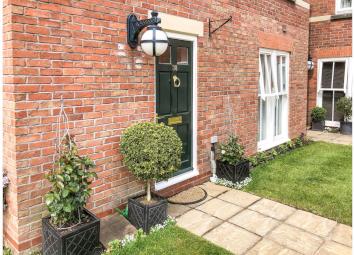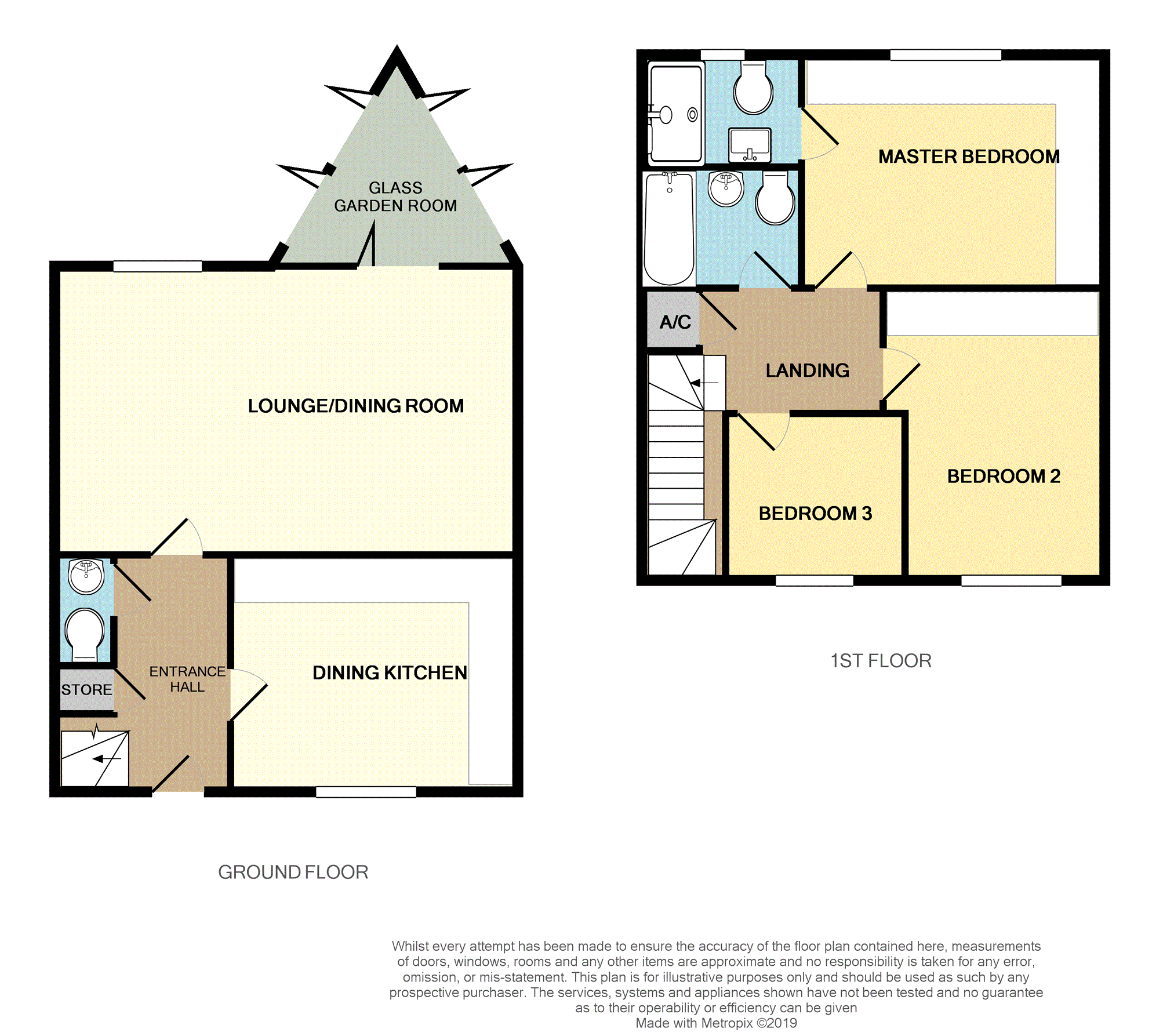Semi-detached house for sale in Middlewich CW10, 3 Bedroom
Quick Summary
- Property Type:
- Semi-detached house
- Status:
- For sale
- Price
- £ 375,000
- Beds:
- 3
- Baths:
- 1
- Recepts:
- 3
- County
- Cheshire
- Town
- Middlewich
- Outcode
- CW10
- Location
- Bostock Road, Middlewich CW10
- Marketed By:
- Purplebricks, Head Office
- Posted
- 2024-03-08
- CW10 Rating:
- More Info?
- Please contact Purplebricks, Head Office on 024 7511 8874 or Request Details
Property Description
Purplebricks are excited to bring to market this immaculately presented property situated on the Bostock Hall estate and having undergone a comprehensive range of refurbishment and improvement to provide a comfortable and stylish family home. The property should appeal equally to a professional couples, singles or those looking for a family home but also due to the security of the development a lock up and go type property. Set in stunning and tranquil grounds it offers an alternative to the busy town centre type living but still giving ideal access to all major towns, cities, road networks, airports and rail links. The property itself forms part of the original Courtyard and externally has allocate parking and a single brick built garage. Internally the modern and refurbished accommodation comprises of entrance hallway, kitchen/breakfast room, cloakroom, Lounge/dining room and glass garden room to the rear overlooking the landscaped garden. To the first floor there are three bedrooms as well as fully updated en-suite and bathroom.
Entrance Hall
Entrance door to front with Oak Karndean effect flooring throughout. Anthracite feature radiator. Storage cupboard under stairs. Doors to kitchen, lounge and cloakroom with stairs to first floor.
Kitchen/Breakfast
10'9 x 13'
A fully modernised Wren kitchen comprising of a comprehensive range of base, wall and drawer units including cutlery, deep pot, roasting and pan drawer as well as a full larder pull out cupboard and floor to ceiling utility cupboard for hoovers etc. The cupboards are complimented with Excel granite and marble worktops over in Cosmic black. A full range of integrated appliances includes a Quooker hot tap, Bosch induction hob with Opticolour feature glass wall panel behind, oven and microwave/dual oven and grill as well as Bosch dishwasher and warming drawer. Space for washing machine and fridge freezer. LED pelmet and under wall lighting. Kardean effect flooring. Double glazed floor to ceiling window to front. Radiator.
Lounge/Dining Room
13' x 20'5
A generous and naturally light lounge/dining room tastefully decorated with Kelly Hoppen wallpaper. Modern anthracite vertical radiator with built in mirror and and backlight with led's. Jotul multi-fuel wood burning stove mounted on a slate hearth which provides a real focal feature of the room. Triple bi-folding doors fully open to glass garden room at the rear. Usb charging points throughout.
Downstairs Cloakroom
Modern two piece suite comprising of low level WC and circular wash hand-basin with vanity cupboard below and fully tiled walls.
Garden Room
A bespoke glass garden room which opens fully from the lounge. The apex glass roof creates a beautifully bright space. The room can be fully transformed into a true garden room with fully opening smart Visifold bi-folding doors. Digitally controlled under floor heating with 3D diamond twist patterned quarry tiled flooring over. Storage space for coats, footwear or garden essentials. Usb charging points and LED lighting.
Landing
Airing cupboard with a number of shelves and hanging space and housing a Worcester 34 CDI Combi boiler. Over stairs storage cupboard. Doors to all bedrooms and bathroom. Radiator. Pull down ladder to boarded loft space with lighting and sockets.
Master Bedroom
9'3 x 12'1
A generous double bedroom with a full range of built in bedroom furniture including wardrobes, drawers, over bed storage and dressing table with views over garden, French spire and open views beyond. Radiator. Frosted glass sliding door gives access to en-suite.
En-Suite
A Porcelanosa en-suite which is fully tiled and comprises of a walk-in shower with rain effect shower head over, vanity unit with wash hand basin over and WC. Chrome Radiator.
Bedroom Two
11'5 x 9'1
Double glazed window to front over looking The Courtyard. Triple built in wardrobe. Radiator.
Bedroom Three
7'6 x 8'
Double glazed window to the front over looking the Courtyard. Currently utilised as a Home Office and fitted with a professional desk and shelf system. Radiator.
Bathroom
A stunning white and grey Porcelanosa designed bathroom refurbished with a fully fitted bath, wash hand basin and WC. Fully tiled walls and floor with feature LED back lighting. Full height chrome towel radiator. Extractor fan.
Outside
To the rear of the property is a fully enclosed low maintenance landscaped garden with a mixture of raised white wall flower beds, feature tiled slate slabs mixed amongst artificial lawn. There is decorative low level LED lights throughout as well a rear flood light and garden tap. To the rear of the garden is a gate leading to a single brick built garage and wheelie bin area.
Property Location
Marketed by Purplebricks, Head Office
Disclaimer Property descriptions and related information displayed on this page are marketing materials provided by Purplebricks, Head Office. estateagents365.uk does not warrant or accept any responsibility for the accuracy or completeness of the property descriptions or related information provided here and they do not constitute property particulars. Please contact Purplebricks, Head Office for full details and further information.


