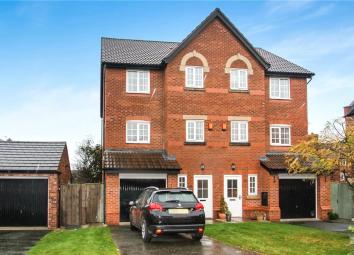Semi-detached house for sale in Middlewich CW10, 4 Bedroom
Quick Summary
- Property Type:
- Semi-detached house
- Status:
- For sale
- Price
- £ 210,000
- Beds:
- 4
- Baths:
- 2
- Recepts:
- 2
- County
- Cheshire
- Town
- Middlewich
- Outcode
- CW10
- Location
- Pennymoor Drive, Middlewich CW10
- Marketed By:
- Leaders - Northwich
- Posted
- 2024-03-09
- CW10 Rating:
- More Info?
- Please contact Leaders - Northwich on 01606 622836 or Request Details
Property Description
A deceptively spacious townhouse set across three floors located in the sought-after town of Middlewich, with amenities and schools within easy reach. The property includes a study/fourth bedroom, master bedroom with en-suite shower room in addition to the family bathroom and downstairs shower room. There is a utility, kitchen diner and lounge. There is double glazing throughout, gas central heating, Off-road parking, garage and enclosed rear garden.
Middlewich is a Cheshire market town with good road connections to other local towns and within approximately one mile of Junction 18 of the M6 Motorway. Good recreational and social facilities to suit most needs are also an appealing factor with canal walks close by.
Entrance Hall
The entrance hall has carpeted flooring, doors to the utility room and study/fourth bedroom. There are stairs to the first floor and an under stairs storage cupboard.
Utility Room
The utility room has a door to the garage and is fitted with a range of wall and base units incorporating a sink and a washer-dryer. There is Vinyl flooring and doors to the shower room and garage.
Shower Room
The modern shower room is fitted with a low level WC, walk-in shower cubicle and hand-basin.
Bedroom Four/Study (3.4m x 3.33m)
A well-proportioned room that has a carpeted floor and neutral décor, there are French style patio doors that open onto the rear garden.
Kitchen-Diner (3.33m x 4.93m)
Located off the first floor landing, the kitchen-diner has two windows overlooking the front aspect, the dining area has a carpeted floor and the kitchen has vinyl. The kitchen is fitted with a range of modern wall and base units, it includes a double electric oven and hob, dishwasher and fridge freezer.
Living Room (4.93m x 3.33m)
This spacious living room has carpeted flooring and two windows overlooking the rear aspect allowing plenty of natural light into the room.
Master Bedroom (4.1m x 2.74m)
The master bedroom is located on the second floor, has carpeted flooring, stylish décor and a door through to the en-suite shower room. A window overlooks the front aspect.
En-Suite Shower Room (1.85m x 1.55m)
The en-suite includes a double shower cubicle, low level WC and hand basin. There is a window to the front aspect.
Bedroom Two (3.4m x 2.24m)
This room has carpeted flooring, a window to the rear and fitted wardrobes.
Bedroom Three (3.02m x 1.98m)
The third bedroom has been decorated in neutral tones and has carpeted flooring, a window overlooks the rear aspect.
Bathroom (2.29m x 1.96m)
The bathroom has a white suite and includes an over-bath shower, low level WC and hand basin.
Outside
To the rear of the property there is a lawned garden with patio area and a planted borders, a path leads to the front where there is a driveway and garage.
EPC Rating C
Disclaimer
Property Location
Marketed by Leaders - Northwich
Disclaimer Property descriptions and related information displayed on this page are marketing materials provided by Leaders - Northwich. estateagents365.uk does not warrant or accept any responsibility for the accuracy or completeness of the property descriptions or related information provided here and they do not constitute property particulars. Please contact Leaders - Northwich for full details and further information.


