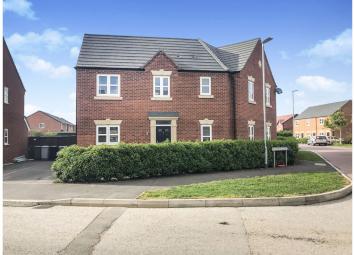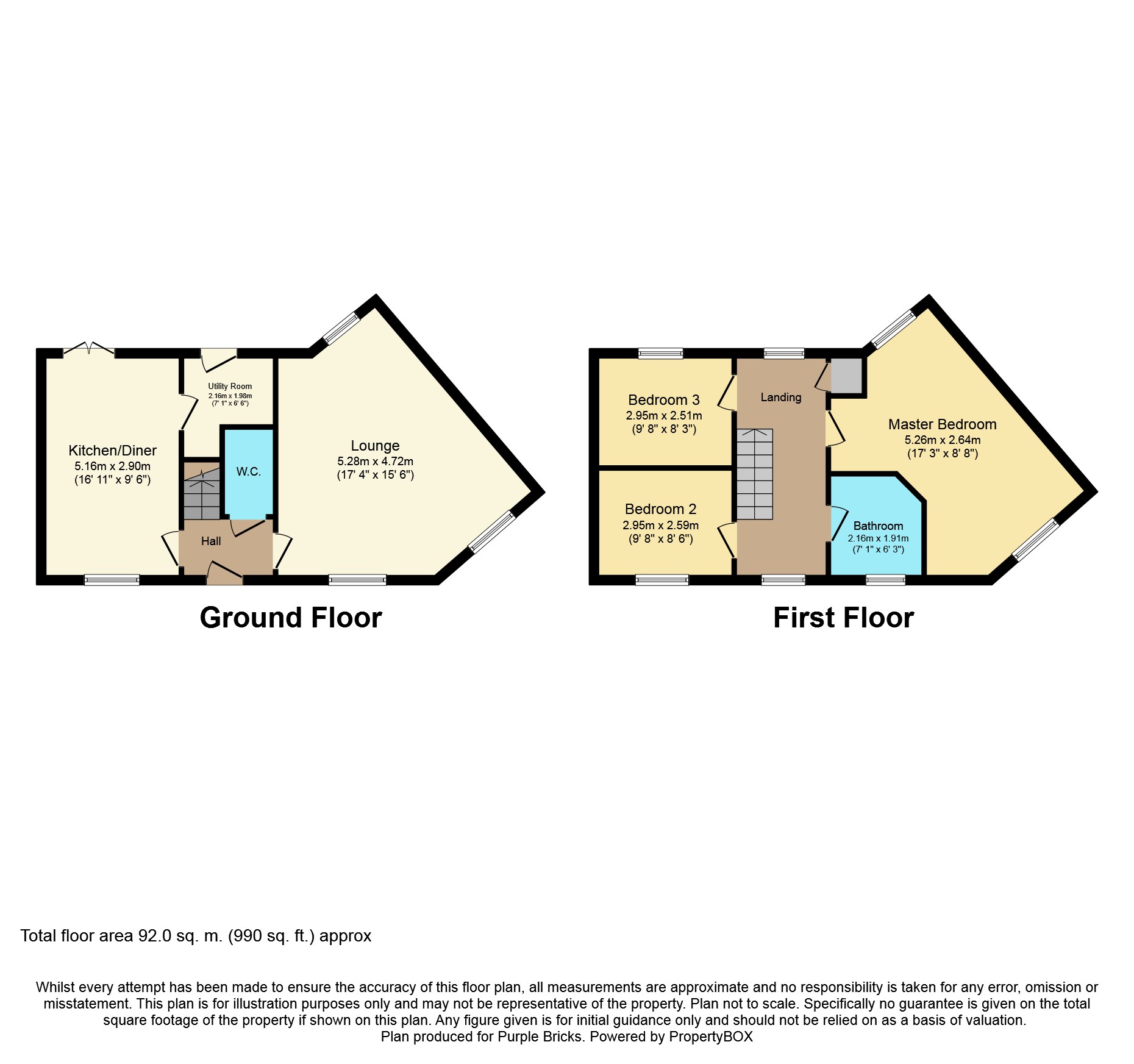Semi-detached house for sale in Middlewich CW10, 3 Bedroom
Quick Summary
- Property Type:
- Semi-detached house
- Status:
- For sale
- Price
- £ 95,000
- Beds:
- 3
- Baths:
- 1
- Recepts:
- 1
- County
- Cheshire
- Town
- Middlewich
- Outcode
- CW10
- Location
- Whatcroft Way, Middlewich CW10
- Marketed By:
- Purplebricks, Head Office
- Posted
- 2024-04-07
- CW10 Rating:
- More Info?
- Please contact Purplebricks, Head Office on 024 7511 8874 or Request Details
Property Description
50% shared ownership
(Option for 25% or 75% shared ownership)
Well presented three bedroom semi-detached Morris home located in a popular and convenient location of Middlewich.
Middlewich offers an ideal location for excellent road links to major cities. There are a number of supermarkets, bars and restaurants and a number of local primary schools and Holmes Chapel High Schools near by.
Property briefly comprises of lounge, kitchen/diner, downstairs w.C., utility, three bedrooms and a family bathroom.
Viewing is highly recommended to avoid disappointment.
Lounge
16ft8 x 17ft5
With double glazed window to the front and rear elevation, log burner, laminate flooring and radiators.
Kitchen/Diner
9ft6 x 16ft11
With double glazed window and fitted blinds to the front elevation, double glazed French doors leading to the rear private garden a range of matching wall and base units with worksurfaces over, inset sink and drainer, electric oven with gas hob and extractor fan over, space for American fridge freezer, vinyl flooring and radiator.
Utility Room
6ft6 x 4ft9
With double glazed door leading to the rear private garden, space for washing machine and dryer, vinyl flooring and radiator.
W.C.
3ft3 x 6ft1
with wash hand basin w.C. With push button flush, vinyl flooring and radiator.
Master Bedroom
13ft7 x 17ft4
With double glazed windows and fitted blinds to the front and rear elevation, fitted carpets and radiators.
Bedroom Two
9ft8 x 8ft6
With double glazed window and fitted blinds to the front elevation, fitted carpets and radiators.
Bedroom Three
9ft8 x 8ft3
With double glazed window with fitted blinds to the rear elevation, fitted carpets and radiator.
Bathroom
6ft3 x 7ft1
With double glazed window and fitted blinds to the front elevation, panelled bath with shower attachment over, w.C. With push button flush, wash hand basin, vinyl flooring and radiator.
Rear Garden
Rear private garden is mainly laid to lawn with patio area and decking, summerhouse a range of mature shrubs and plants with panelled fencing and gated access to the side of the property.
Property Location
Marketed by Purplebricks, Head Office
Disclaimer Property descriptions and related information displayed on this page are marketing materials provided by Purplebricks, Head Office. estateagents365.uk does not warrant or accept any responsibility for the accuracy or completeness of the property descriptions or related information provided here and they do not constitute property particulars. Please contact Purplebricks, Head Office for full details and further information.


