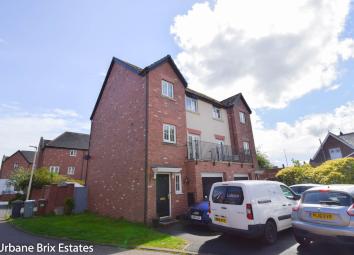Semi-detached house for sale in Middlewich CW10, 4 Bedroom
Quick Summary
- Property Type:
- Semi-detached house
- Status:
- For sale
- Price
- £ 189,995
- Beds:
- 4
- County
- Cheshire
- Town
- Middlewich
- Outcode
- CW10
- Location
- Regency Walk, Middlewich CW10
- Marketed By:
- Urbane Brix Estates
- Posted
- 2019-05-15
- CW10 Rating:
- More Info?
- Please contact Urbane Brix Estates on 0161 506 9619 or Request Details
Property Description
Urbane Brix Estates are pleased to present to the market this very good condition, sizeable, three-bedroom semi-detached property with a study. It is located in Middlewich Cheshire, it is in close proximity to bus links, A54 Motorway, and numerous amenities. Regency Walk is an ideal property for a large family or those looking to invest, it also has great rental potential.
Externally, Regency Walk offers a large driveway with space for two cars, a single garage and paved garden located to rear of the property. Internally, the property comprises of three floors, it features: Spacious lounge; dining kitchen with integrated appliances including a fitted oven with hobs; a utility and shower room: Three bedrooms and a study; a family bathroom and en suite.
The attractive property is in close range to numerous amenities such as Tesco Express and clothing stores. River Croco as well as Trent and Mersey Canal are in close proximity which provides great views from the property.
Viewing is essential, so call the Urbane Brix Estates office today on to arrange!
Front External
To the front of the property there is driveway with space for two cars, as well as a single garage with lighting up and over the door.
Lounge
This spacious lounge benefits from its two double glazed windows with views to the rear of the property. It also features carpet flooring
Dining Kitchen
This dining kitchen features a double glazed window to the front of the property, laminate flooring and boasts double glazed french doors giving access to the balcony. The kitchen is fitted with a modern range of base and eye level units and a stainless steel sink. Integrated appliances include an over with hobs.
Utility & Shower Room
This Utility Room is fitted with a range of base and eye level units and a stainless steel sink unit. It also features a wall mounted boiler and space for various appliances. It allows door access to the garage and shower room
Bedroom 1
This bedroom boasts a double glazed window to the front of the property. It features carpet flooring, fitted wardrobes for storage use and also allows access to an en-suite.
Bedroom 2
This bedroom also boasting a double glazed window with views to the rear of the property, fitted wardrobes for extra storage and carpet flooring
Bedroom 3
This bedroom benefits from its double glazed window to the rear of the property, allowing for the room to be filled with natural light. It also features fitted wardrobes and carpet flooring
Bedroom 4
This bedroom has potential to be a study, playroom or an office. It boasts french UPVC doors to the rear of the property and features laminate flooring
Bathroom
This bathroom is a white suite comprising of part tiled walls and lino flooring. Also featuring low level WC, pedestal hand wash basin and panelled bath
En-Suite
This en-suite accessed from Bedroom 1 comprises of part tiled walls and lino flooring. Also featuring a white suite WC, was hand basin and shower cubicle with mains feed
Rear External
To the rear of the property there is a small back paved garden for use.
Property Location
Marketed by Urbane Brix Estates
Disclaimer Property descriptions and related information displayed on this page are marketing materials provided by Urbane Brix Estates. estateagents365.uk does not warrant or accept any responsibility for the accuracy or completeness of the property descriptions or related information provided here and they do not constitute property particulars. Please contact Urbane Brix Estates for full details and further information.

