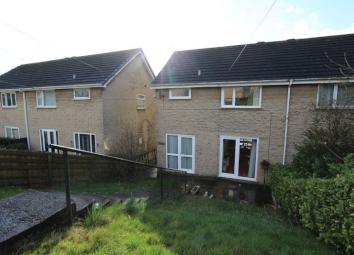Semi-detached house for sale in Matlock DE4, 3 Bedroom
Quick Summary
- Property Type:
- Semi-detached house
- Status:
- For sale
- Price
- £ 157,500
- Beds:
- 3
- Baths:
- 1
- Recepts:
- 1
- County
- Derbyshire
- Town
- Matlock
- Outcode
- DE4
- Location
- Bakewell Road, Matlock DE4
- Marketed By:
- Fidler Taylor
- Posted
- 2019-02-21
- DE4 Rating:
- More Info?
- Please contact Fidler Taylor on 01629 347043 or Request Details
Property Description
An easily managed three bedroom property, of interest to investors or those looking to create a family home by carrying out any necessary general updating works required. The property is complemented by an open plan living/dining room with patio doors leading to the south westerly garden with spectacular countryside views across to the valley in the distance. To the first floor are three bedrooms and family bathroom. Externally are larger than expected front and rear gardens, semi-detached single garage and driveway providing parking for one vehicle. An opportunity not to be missed.
The property provides ready access to Matlock’s town centre shops and amenities, approximately one mile away. Good road communications lead to the neighbouring centres of employment including Bakewell, Chesterfield and Alfreton whilst the cities of Sheffield, Nottingham and Derby are all within daily commuting distance.
Accommodation
The property is best approached at the front, accessed from Stanton Moor View, by proceeding to the end of the lane where a semi-detached single garage can be found on the right hand side.
Steps descend passed the front garden to the UPVC glazed front entrance door, which leads into the entrance hall with a useful under stairs store and stairs rising to the first floor landing. A door leads to the:
Kitchen – 3.02m x 2.93m (10’ x 9’ 8”) fitted with a range of floor and wall mounted cupboards with laminate work surfaces incorporating a moulded sink and drainer unit, electric oven with Hotpoint four ring hob and extractor over. To one side is the wall mounted gas fired boiler servicing the central heating and hot water system. With rear aspect and UPVC obscure glazed door leading to the rear gardens.
A further door leads to the:
Living through Dining Room – 6.51m x 3.69m (21’ 5” x 12’ 2”) shortening to 2.78m (9’ 2”). Spanning the full length of the house with both front and rear aspects allowing ample natural light and a sliding fully glazed door, off the dining space, onto the rear garden and patio seating area. With central heating radiators and ceiling coving.
From the first floor landing, access is provided to the roof space via a loft access hatch. There is also a useful full height cupboard providing additional shelving and storage.
Bathroom being fully tiled and with rear aspect obscure glazed window. Low flush WC, pedestal hand wash basin with hot and cold water taps and a fitted bath with shower over.
Bedroom 1 – 3.71m x 2.68m (12’ 2” x 8’ 10”) a double bedroom, with front facing window and central heating radiator.
Bedroom 2 – 3.74m x 3.25m (12’ 3” x 10’ 8”) minimum. A double bedroom, again of comfortable proportions with rear aspect window taking full advantage of countryside views across the valley and with central heating radiator.
Bedroom 3 – 2.59m x 1.98m (8’ 6” x 6’ 6”) a single room with rear aspect and central heating radiator.
Outside
To the rear of the property access can be gained directly from Bakewell Road via a timber personnel gate which opens to the rear garden with paved pathway leading to the rear entrance door. The remainder of the rear is laid predominantly to lawn and fully enclosed with hedged and fenced boundaries. Paving continues around the house, giving access to one side.
To the front of the property is a paved seating area and gently sloping bank, laid to lawn and larger than expected, providing level access at its head to one side of the garage.
Tenure – Freehold.
Services – All main services are available to the property which benefits from gas fired central heating and UPVC double glazing. No test has been made on services or their distribution.
Council tax – Band C.
Fixtures & fittings – Only the fixtures and fittings mentioned in these sales particulars are included in the sale. Certain other items may be taken at valuation if required. No specific test has been made on any appliance either included or available by negotiation.
Directions – From Matlock Crown Square, take Bakewell Road proceeding straight ahead. At the roundabout take the second exit onto the A6. Continue for approximately half a mile where the property can be found on the right hand side after the turning for Stanton Moor View, as identified by the Agent’s For Sale board.
Viewing – Strictly by prior arrangement with the Matlock office .
Ref: FTM9558
Awaiting EPC
Property Location
Marketed by Fidler Taylor
Disclaimer Property descriptions and related information displayed on this page are marketing materials provided by Fidler Taylor. estateagents365.uk does not warrant or accept any responsibility for the accuracy or completeness of the property descriptions or related information provided here and they do not constitute property particulars. Please contact Fidler Taylor for full details and further information.


