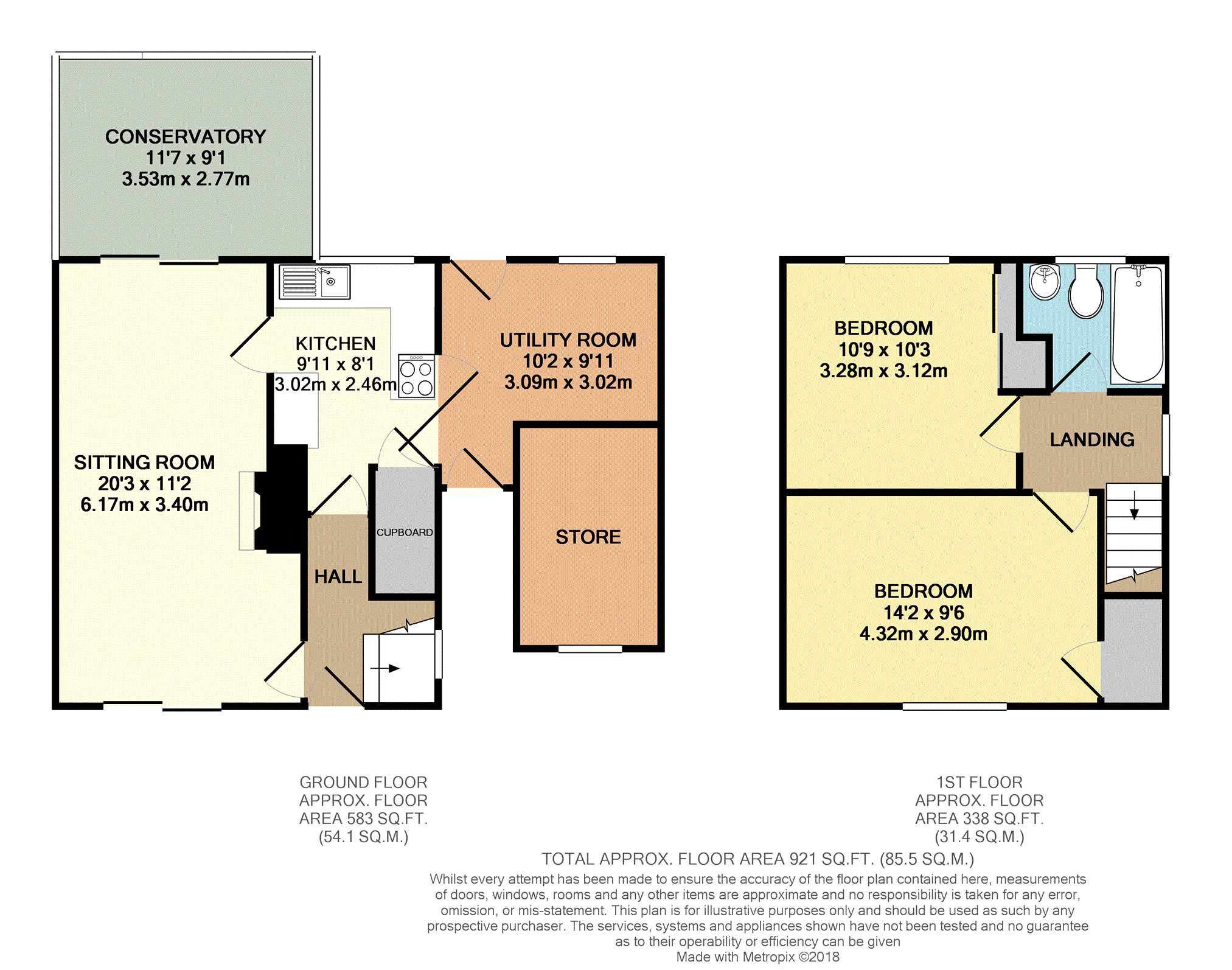Semi-detached house for sale in Matlock DE4, 2 Bedroom
Quick Summary
- Property Type:
- Semi-detached house
- Status:
- For sale
- Price
- £ 120,000
- Beds:
- 2
- Baths:
- 1
- Recepts:
- 1
- County
- Derbyshire
- Town
- Matlock
- Outcode
- DE4
- Location
- Jeffries Lane, Matlock DE4
- Marketed By:
- Purplebricks, Head Office
- Posted
- 2018-12-23
- DE4 Rating:
- More Info?
- Please contact Purplebricks, Head Office on 024 7511 8874 or Request Details
Property Description
A brilliant opportunity to acquire a refurbishment project in the ever popular village of Crich! This two bedroomed semi detached home occupies an enviable corner plot and has scope to be developed into a brilliant family home.
In brief, the property comprises of Lounge/Diner, Kitchen, Conservatory, Utility room, Two good sized Bedrooms and a family Bathroom. The property occupies a good sized corner plot with garden to the front and rear, off road parking and a single Garage.
Crich itself is a very popular village with a good range of local amenities and facilities, there is some very picturesque scenery and popular walks. Crich is situated close to Matlock, Belper and Derby and is steeped in local history.
Entrance Hall
4'1 x 5'10
Having an entrance door to the front, under stairs storage, window to the side elevation and stairs to the first floor.
Lounge/Dining Room
20'3 x 11'2
Having patio doors to the front and rear and a wall mounted gas fire.
Conservatory
9'1 x 11'3
With windows to three sides.
Kitchen
9'11 x 8'1
Fitted with wall, base and drawer units, stainless steel sink and drainer, wall mounted water heater, gas cooker point, under stairs storage and window to the rear elevation.
Utility Room
10' x 9'5
Fitted with base units and doors to the front and rear.
Landing
4'3 x 6'3
Having a window to the side.
Master Bedroom
9'2 x 14'2
Having a window to the front elevation and over stairs storage.
Bedroom Two
10'9 x 10'3
Having a window to the rear elevation and built in wardrobe.
Bathroom
5'9 x 6'5
Fitted with a bath with an electric shower over, pedestal wash basin, wc and window to the rear elevation.
Outside
The property occupies an enviable corner plot with gardens to the front and rear, there is off road parking and a single garage.
Property Location
Marketed by Purplebricks, Head Office
Disclaimer Property descriptions and related information displayed on this page are marketing materials provided by Purplebricks, Head Office. estateagents365.uk does not warrant or accept any responsibility for the accuracy or completeness of the property descriptions or related information provided here and they do not constitute property particulars. Please contact Purplebricks, Head Office for full details and further information.


