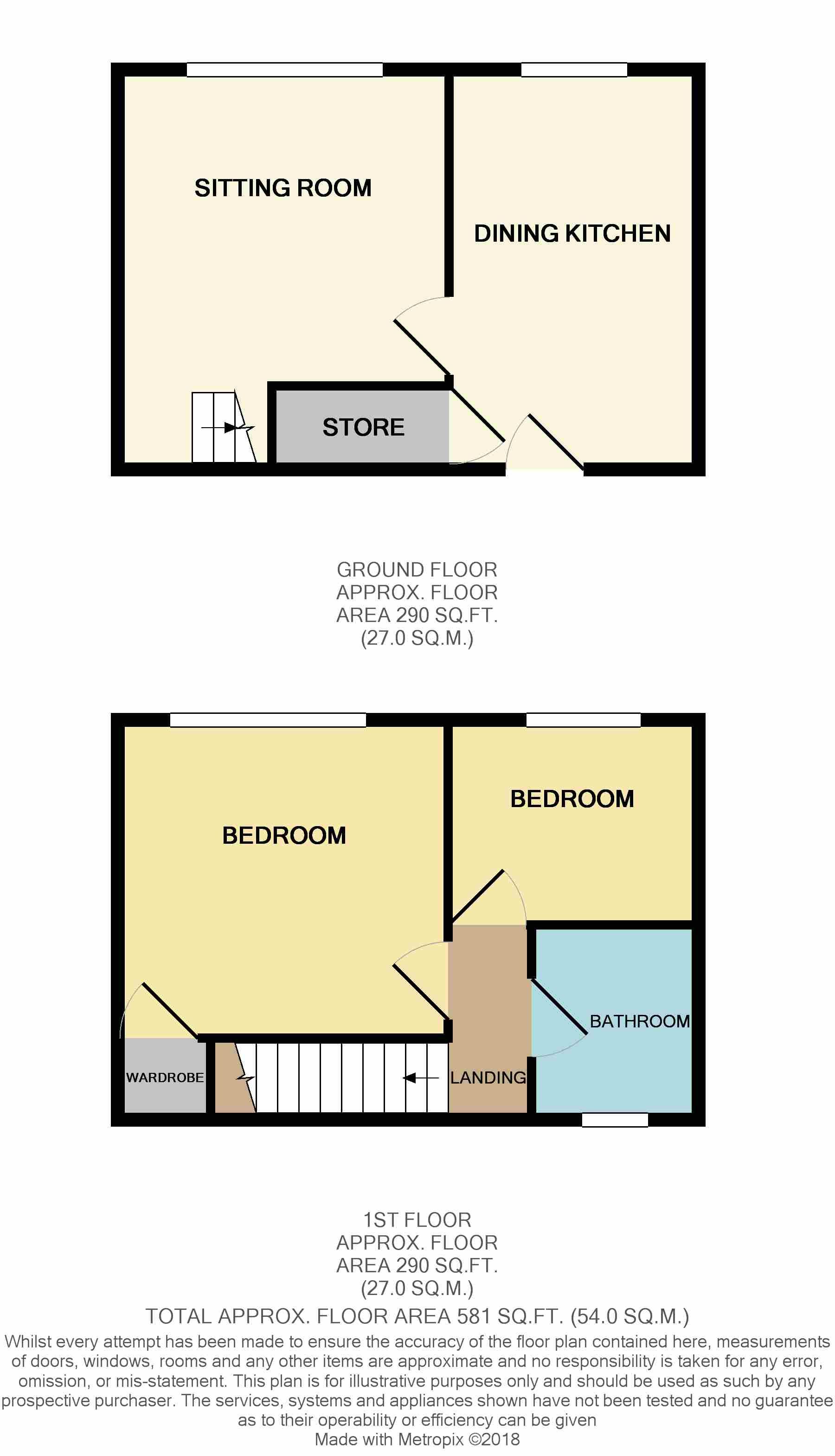Semi-detached house for sale in Matlock DE4, 2 Bedroom
Quick Summary
- Property Type:
- Semi-detached house
- Status:
- For sale
- Price
- £ 129,950
- Beds:
- 2
- Baths:
- 1
- Recepts:
- 1
- County
- Derbyshire
- Town
- Matlock
- Outcode
- DE4
- Location
- Hurst Rise, Matlock DE4
- Marketed By:
- Fidler Taylor
- Posted
- 2019-03-23
- DE4 Rating:
- More Info?
- Please contact Fidler Taylor on 01629 347043 or Request Details
Property Description
Built around the early 1980s within an established residential location, this semi-detached two bedroomed property provides easily managed accommodation ideally suited to the first time buyer, buy-to-let investor or those seeking an up-to-date easily managed home. The accommodation has been fully refurbished through recent months, the upgrading works to include new bathroom and kitchen, new central heating, overhaul to electrics, new decoration and floor coverings. Externally the gardens have been pleasantly landscaped with lawns to both front and rear and a block paved drive.
Situated about half a mile from Matlock Green and less than one mile from Matlock’s town centre shops and facilities, the property enjoys a convenient position with good road communications also leading to the surrounding centres of employment to include Bakewell, Chesterfield and Alfreton.
Accommodation
Accessed from the rear of the property, at the top of the drive, a UPVC double glazed door opens to the …
Dining Kitchen – 4.31m x 2.68m (14’ 2” x 8’ 10”) with ample room for dining and being fitted with a range of modern cupboards and drawers plus wood block effect work surfaces which incorporates a one and a half bowl stainless steel sink unit. There is a four ring gas hob with black glass splash back behind and a steel and glass extractor canopy above. Built in undercounter fridge, plumbing for an automatic washing machine, wood grain laminate flooring and the benefit of excellent natural light with windows to the side and front, the front giving views towards the wooded slopes rising to Riber Castle which are seen beyond neighbouring roof tops. Concealed to a wall cupboard is the gas fired combination condensing boiler which serves the central heating and hot water system.
Off the kitchen there is access to a walk-in store set beneath the stairs and offering useful space to accommodate a variety of household goods, cloaks and boots.
Sitting Room – 4.32m x 3.56m (14’ 2” x 11’ 8”) overall with a broad front facing window, again allowing excellent natural light and pleasant aspect. As with the kitchen, there is a continuation of the wood grain laminate flooring and the benefit of a contemporary wall mounted electric fire.
Stairs lead from the sitting room to a first floor landing with window to the rear and doors off to the remaining accommodation.
Bathroom stylishly finished as part of the recent refurbishments and includes a shaped bath with separate thermostatic shower fitting above and glazed screen, vanity wash hand basin and low flush WC, each set to built in white gloss cabinet and plinth. Ceramic tiled floor, chrome ladder radiator and full height ceramic tiling around the sanitary ware to two walls.
Bedroom 1 – 2.72m x 2.23m (8’ 11” x 7’ 4”) the height giving improved views to Riber Castle at the front.
Bedroom 2 – 3.56m x 3.23m (11’ 8” x 10’ 7”) a larger double bedroom with similar front facing views and the benefit of a built in wardrobe set above the bulk head.
Outside
From the roadside, an attractive block paved drive provides car standing for two vehicles and access to the rear of the house. The rear gardens have been pleasantly landscaped with gently raised level lawned gardens whilst to the front there are further lawned gardens, sheltered by a planted border by the roadside.
Tenure – Freehold.
Services – All main services are available to the property which benefits from gas fired central heating and UPVC double glazing. No test has been made on services or their distribution.
Council tax – Band B.
Fixtures & fittings – Only the fixtures and fittings mentioned in these sales particulars are included in the sale. Certain other items may be taken at valuation if required. No specific test has been made on any appliance either included or available by negotiation.
Directions – From Matlock Crown Square, take Causeway Lane leading passed Hall Leys Park to Matlock Green. Turn left into Limetree Road at the crossroads, rising up the hill and rounding the bends before turning right onto Lynholmes Road. Follow the road to its end and at the T junction turn right into Hurst Rise and No. 55A can be found on the righthand side.
Viewing – Strictly by prior arrangement with the Matlock office .
Ref: FTM9483
Property Location
Marketed by Fidler Taylor
Disclaimer Property descriptions and related information displayed on this page are marketing materials provided by Fidler Taylor. estateagents365.uk does not warrant or accept any responsibility for the accuracy or completeness of the property descriptions or related information provided here and they do not constitute property particulars. Please contact Fidler Taylor for full details and further information.


