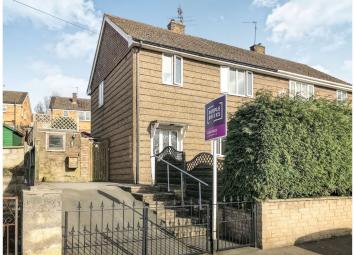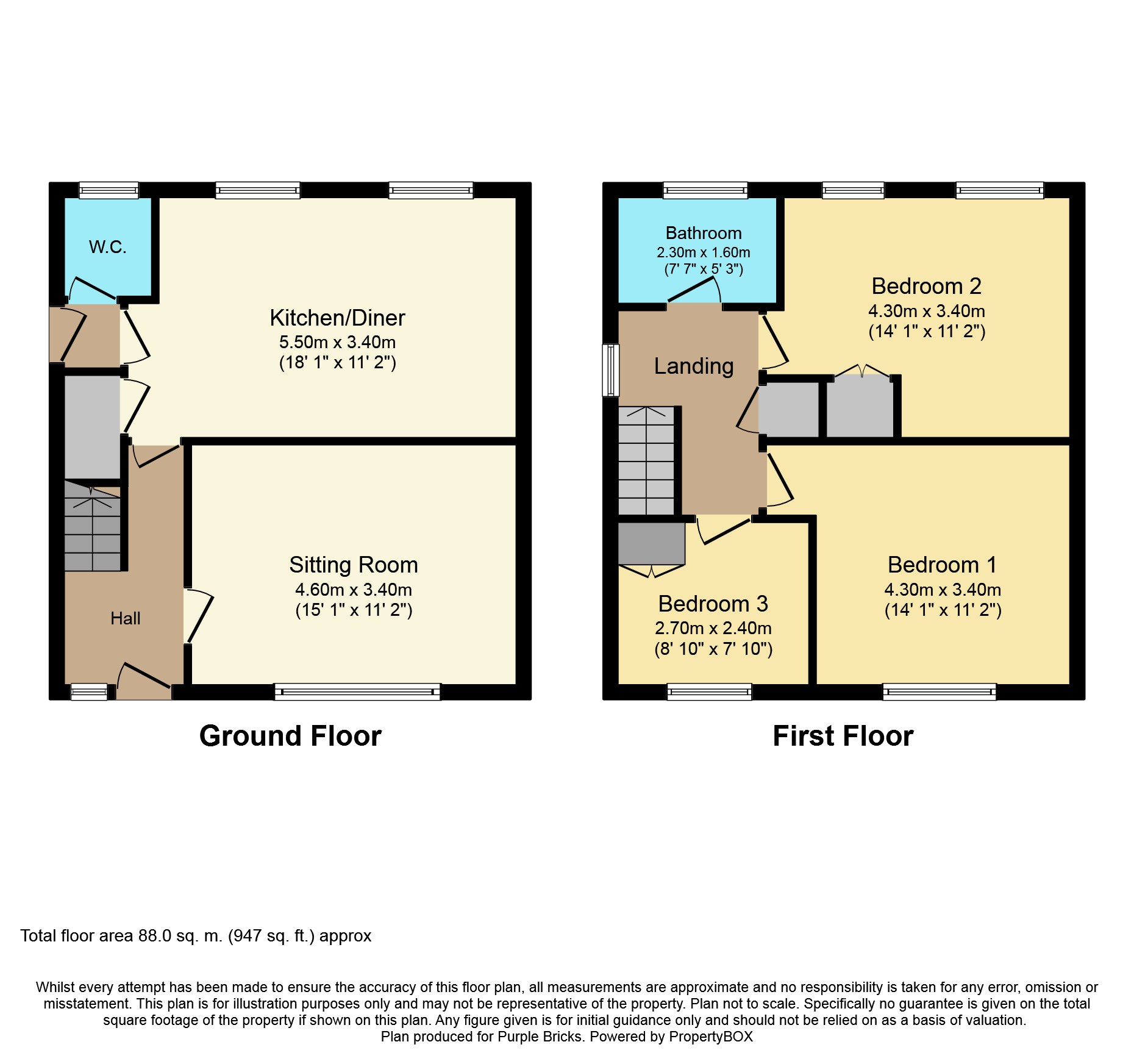Semi-detached house for sale in Matlock DE4, 3 Bedroom
Quick Summary
- Property Type:
- Semi-detached house
- Status:
- For sale
- Price
- £ 125,000
- Beds:
- 3
- Baths:
- 1
- Recepts:
- 1
- County
- Derbyshire
- Town
- Matlock
- Outcode
- DE4
- Location
- Hurst Rise, Matlock DE4
- Marketed By:
- Purplebricks, Head Office
- Posted
- 2024-04-19
- DE4 Rating:
- More Info?
- Please contact Purplebricks, Head Office on 024 7511 8874 or Request Details
Property Description
Book your viewing now to avoid missing out!
Fantastic opportunity for any growing family or first time buyer is this, three bedroom semi-detached property offering you the perfect chance to place your own stamp on the property market. The property also benefits from being closely situated to local amenities, schools and useful transport links.
In brief the property comprises of an entrance hall, lounge, inner hall, kitchen /diner and downstairs WC. To the first floor there is a landing area leading to three bedrooms and the shower room. The exterior of the property benefits from a well establish rear garden having steps leading down from the property. Whilst also having access to three sheds and an outhouse, all with power and lighting. The front of the property is paved and has a driveway for off road parking.
Entrance Hall
Having a upvc double glazed window to the front elevation with access to the stairs rising to the first floor.
Lounge
Having carpeted flooring, an electric feature fire, double radiator and a upvc double glazed window to the front elevation.
Inner Hall
Having carpeted flooring and a upvc double glazed side access door.
Kitchen/Diner
Having an assortment of wall and base units with drawers, complimentary worktop over, an inset stainless steel sink and drainer with mixer tap, a double radiator and two upvc double glazed windows both to the rear elevation.
W.C.
Downstairs WC having vinyl flooring, a wall mounted gas central heating boiler, low level WC and a upvc double glazed frosted window.
Landing
Having carpeted flooring, a double radiator, access to storage cupboard and a upvc double glazed window to the side elevation.
Bedroom One
Having carpeted flooring, a double radiator, access to a storage cupboard and a upvc double glazed window to the rear elevation.
Bedroom Two
Having carpeted flooring, a double radiator and a upvc double glazed window to the front elevation.
Bedroom Three
Having carpeted flooring, a double radiator, access to storage over stairs bulk head and a upvc double glazed window to the front elevation.
Shower Room
Wet room having non slip flooring, wall mounted shower fixings, hand rail, low level WC, a wash hand basin, access to an airing cupboard and a upvc double glazed frosted window to the rear elevation.
Outside
The exterior of the property benefits from a well establish rear garden having steps leading down from the property. Whilst also having access to three sheds and an outhouse, all with power and lighting. The front of the property is paved and has a driveway for off road parking.
Property Location
Marketed by Purplebricks, Head Office
Disclaimer Property descriptions and related information displayed on this page are marketing materials provided by Purplebricks, Head Office. estateagents365.uk does not warrant or accept any responsibility for the accuracy or completeness of the property descriptions or related information provided here and they do not constitute property particulars. Please contact Purplebricks, Head Office for full details and further information.


