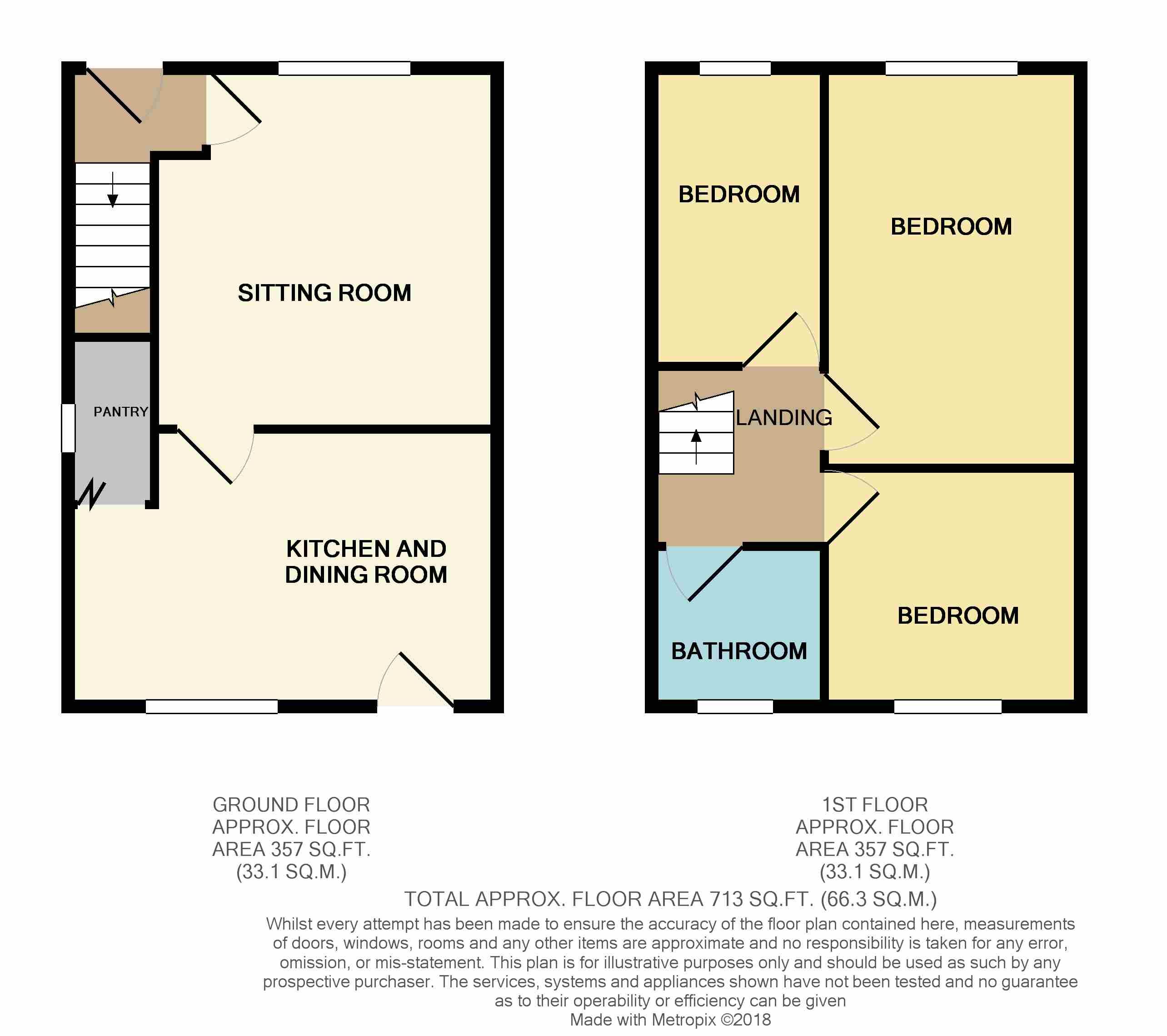Semi-detached house for sale in Matlock DE4, 3 Bedroom
Quick Summary
- Property Type:
- Semi-detached house
- Status:
- For sale
- Price
- £ 135,000
- Beds:
- 3
- Baths:
- 1
- Recepts:
- 1
- County
- Derbyshire
- Town
- Matlock
- Outcode
- DE4
- Location
- Hurst Rise, Matlock DE4
- Marketed By:
- Fidler Taylor
- Posted
- 2018-11-19
- DE4 Rating:
- More Info?
- Please contact Fidler Taylor on 01629 347043 or Request Details
Property Description
Built circa 1960 of brick beneath a tiled roof, this traditional semi-detached home offers some scope for updating and opportunity to create an easily managed family home. There is the benefit of gas fired central heating and UPVC double glazing whilst externally there are good sized gardens to both front and rear. Situated on the fringe of the established Hurst Farm Estate, the gardens have a pleasant wooded backdrop and there is available on street parking.
The property is conveniently placed for access to local primary and secondary schooling and to the wider amenities of the town. The delights of the Derbyshire Dales countryside are also close at hand whilst good road communications lead to the neighbouring centres of employment to include Bakewell, Chesterfield and Alfreton.
Accommodation
A UPVC double glazed porchway shelters the front door being glazed and opening to an entrance hall with stairs leading off to the first floor and part glazed pine door opening to the …
Sitting Room – 3.99m x 3.77m (13’ 1” x 12’ 5”) a good sized room with front facing UPVC double glazed window with views to Riber Castle beyond the opposing rooftops. With built in cupboard/TV plinth and a Living Flame gas fire set above a marble hearth.
Dining Kitchen – 4.68m x 3.04m (15’ 4” x 9’ 11”) a full width room with modern fitted kitchen units to one side and space for formal dining on the other. The kitchen area is fitted with wall and floor cupboards plus roll edge work surfaces which incorporate a stainless steel sink unit. There is plumbing for an automatic washing machine and gas cooker plus integral extractor fan. The dining area features some vertical pine boarding to the walls, laminate plank floor and external door leading to the rear gardens. A UPVC double glazed window allows good natural light and views across the garden. With access to a walk-in pantry store sited beneath the stairs having shelving, electric and gas meters.
From the hall, stairs rise to the first floor landing having access to the roof void with drop down aluminium loft ladder.
Shower Room fitted with a white suite to include low flush WC, pedestal wash hand basin and Quadrant shower cubicle with curved glazed screens and mixer shower tap.
Bedroom 1 – 2.73m x 2.61m (9’ x 8’ 7”) a rear facing double bedroom with UPVC double glazed window.
Bedroom 2 – 4.47m x 2.71m (14’ 8” x 8’ 11”) a good sized double bedroom with built in wardrobing and a separate airing cupboard which sites the foam lagged hot water cylinder. A broad UPVC double glazed window allows pleasant views towards Riber Castle, Starkholmes, Masson Hill and beyond.
Bedroom 3 – 3.32m x 1.89m (10’ 11” x 6’ 2”) a single room with similar views to the front and bulk head plinth.
Outside
To the front of the property, and sheltered behind mature privet edging on three sides, is a lawned forecourt garden with shrub planting. The larger garden area is found at the rear which, again, is bordered by privet hedging and gently rising from the house with a central lawn, shrub borders and informal area all of which has a pleasant wooded backdrop.
Tenure – Freehold.
Services – All main services are available to the property which benefits from gas fired central heating and UPVC double glazing. No test has been made on services or their distribution.
Council tax – Band B.
Fixtures & fittings – Only the fixtures and fittings mentioned in these sales particulars are included in the sale. Certain other items may be taken at valuation if required. No specific test has been made on any appliance either included or available by negotiation.
Directions – From Matlock Crown Square, take Causeway Lane before turning second left into Steep Turnpike. Rise to the top of the hill before turning right and then second left into Lynholmes Road. Travel along Lynholmes Road, turn first left into Mettesford and after rounding the right hand corner, take the next left into Hazel Grove. Follow the road to the junction with Hurst Rise before turning right, and after about 50m No. 198 can be found on the left hand side.
Viewing – Strictly by prior arrangement with the Matlock office .
Ref: FTM9503
Property Location
Marketed by Fidler Taylor
Disclaimer Property descriptions and related information displayed on this page are marketing materials provided by Fidler Taylor. estateagents365.uk does not warrant or accept any responsibility for the accuracy or completeness of the property descriptions or related information provided here and they do not constitute property particulars. Please contact Fidler Taylor for full details and further information.


