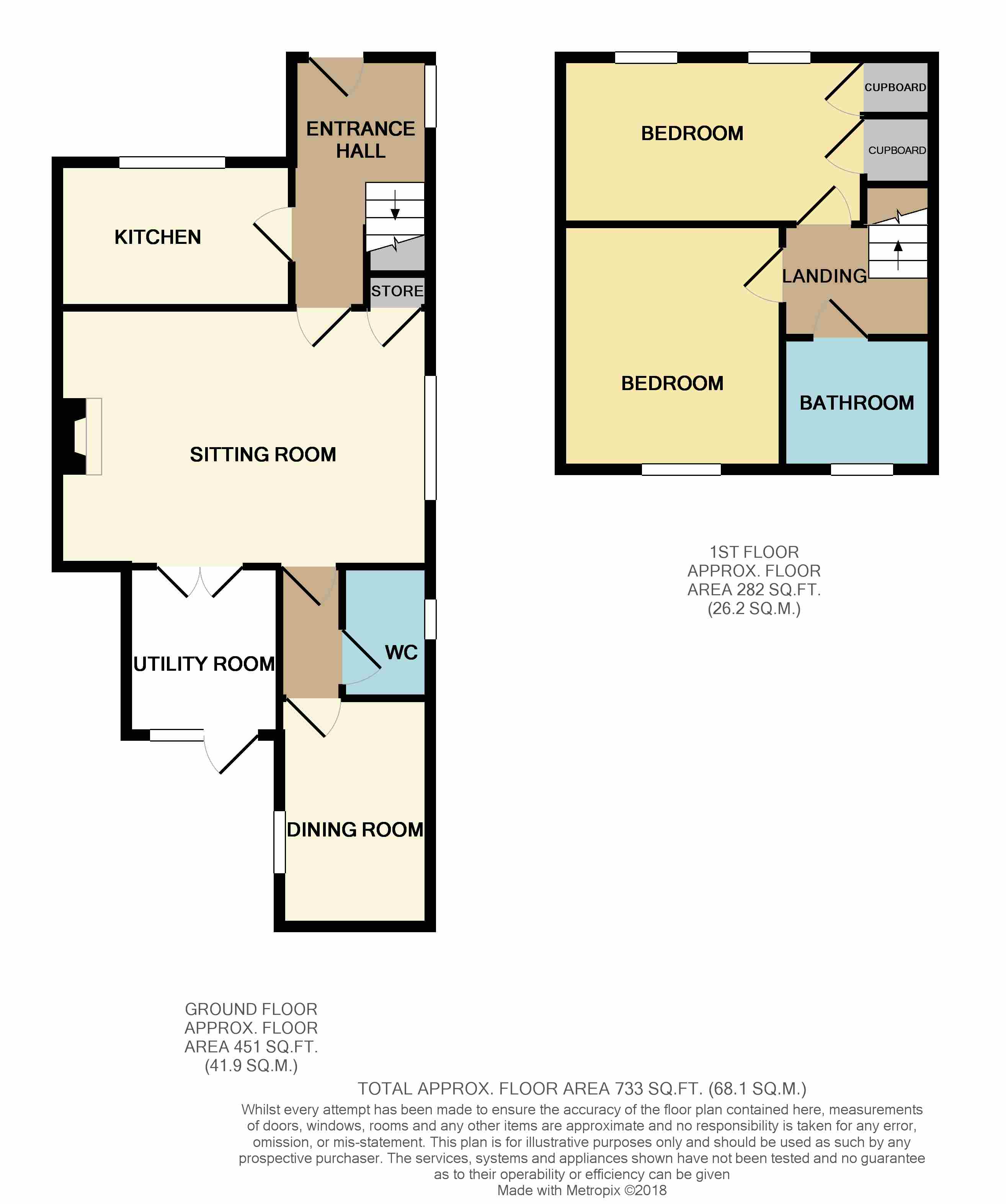Semi-detached house for sale in Matlock DE4, 2 Bedroom
Quick Summary
- Property Type:
- Semi-detached house
- Status:
- For sale
- Price
- £ 165,000
- Beds:
- 2
- Baths:
- 1
- Recepts:
- 2
- County
- Derbyshire
- Town
- Matlock
- Outcode
- DE4
- Location
- Riber View Close, Tansley DE4
- Marketed By:
- Fidler Taylor
- Posted
- 2024-04-19
- DE4 Rating:
- More Info?
- Please contact Fidler Taylor on 01629 347043 or Request Details
Property Description
Built in the 1970's of re-constituted stone the property has been further extended in the 1990's at ground floor level to provide dining room, WC and utility area. The easily managed two bedroom accommodation is well suited to the professional couple or small family who will appreciate the tucked away position within this highly regarded village with respected primary school and community. With the benefit of private car parking, enclosed patio gardens, sealed unit double glazing and gas fired central heating, with potential to update if desired.
The market town facilities of Matlock lie around two miles distance and there is ready access to the delights of the surrounding Derbyshire Dales countryside.
Accommodation
A part glazed UPVC front door opens to an entrance hallway with full height window to the side, laminate flooring, central heating radiator and stairs which rise to the first floor with a useful storage cupboard beneath. A door leads off to the…
Fitted Kitchen – 3.05m x 1.9m (10’ 1” x 6’ 3”) having front aspect double glazed window to the front, fitted with a range of high and low level pine fronted cupboards, roll edge work surfaces, stainless steel sink unit, gas cooker point and plumbing for an automatic washing machine. There is a breakfast bar and spot lighting.
Sitting Room – 4.93m x 3.38m (16’ 2” x 11’ 1”) having a useful under stairs store, central heating radiator, high level window to the side and a feature pine fire surround inset with a living coal electric fire. Glazed UPVC French doors lead to the …
Utility Area – 2.21m x 2m (7’ 3” x 6’ 7”) forming part of a rear extension to the original property with window and part glazed door opening to the rear gardens.
From the sitting room a further pine panelled door leads to an inner lobby providing access to the …
Cloakroom with low flush WC, vanity wash hand basin, central heating radiator and window to the side.
Dining Room – 2.18m x 3.02m (7’ 2” x 9’ 11”) with central heating radiator, laminate flooring and side aspect window overlooking the rear patio.
From the hallway stairs rise to the first floor landing having access to the roof void and doors leading to…
Bedroom 1 – 3.92m x 2.15m (12’ 10” x 7’ 1”) of comfortable double proportions and having two UPVC double glazed windows to the front and central heating radiator. There is a range of built-in storage set above the bulk head plus former airing cupboard which houses the gas fired combination boiler.
Bedroom 2 – 3.23m x 2.95m (10’ 7” x 9’ 8”) with rear aspect window providing a pleasing aspect beyond neighbouring rooftops towards the village church and the fields beyond.
Bathroom fitted with a three piece suite including low flush WC, pedestal wash hand basin and panelled bath having electric shower above and glazed shower screen. There is a central heating radiator and obscure glazed rear aspect window.
Outside
Situated at the end of the cul-de-sac there is a communal parking area and a pathway which leads through shrub borders to the front entrance. Pathways lead to the side of the property and to the rear where enclosed easily managed gardens are principally paved within mature hedged boundaries. Lying adjacent to the side garden boundary is a further strip of land with storage space and car parking potential for two cars nose to tail.
At the front of the house at the head of the communal car park is an additional area of grassed garden also within the freehold of No. 13.
Tenure – Freehold.
Services – All mains services are available to the property which enjoys the benefit of gas fired central heating and double glazing throughout. No tests have been made on services or their distribution.
Council tax – Band B.
Fixtures & fittings – Only the fixtures and fittings mentioned in these sales particulars are included in the sale. Certain other items may be taken at valuation if required. No specific test has been made on any appliance either included or available by negotiation.
Directions – From Matlock Crown Square, take Causeway Lane and proceed up the cliff towards Tansley. On entering the village turn left into Church Street and continue to the centre of the village. On passing The Green turn left into The Knoll then next left into Riber View Close, after approximately 30m a cul-de-sac bears off to the left and No. 13 can be found at the end.
Viewing – Strictly by prior arrangement with the Matlock office .
Ref: FTM9495
Property Location
Marketed by Fidler Taylor
Disclaimer Property descriptions and related information displayed on this page are marketing materials provided by Fidler Taylor. estateagents365.uk does not warrant or accept any responsibility for the accuracy or completeness of the property descriptions or related information provided here and they do not constitute property particulars. Please contact Fidler Taylor for full details and further information.


