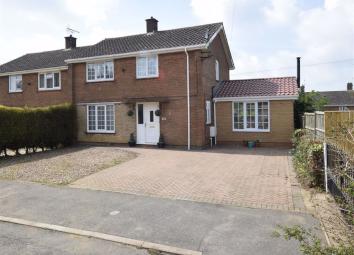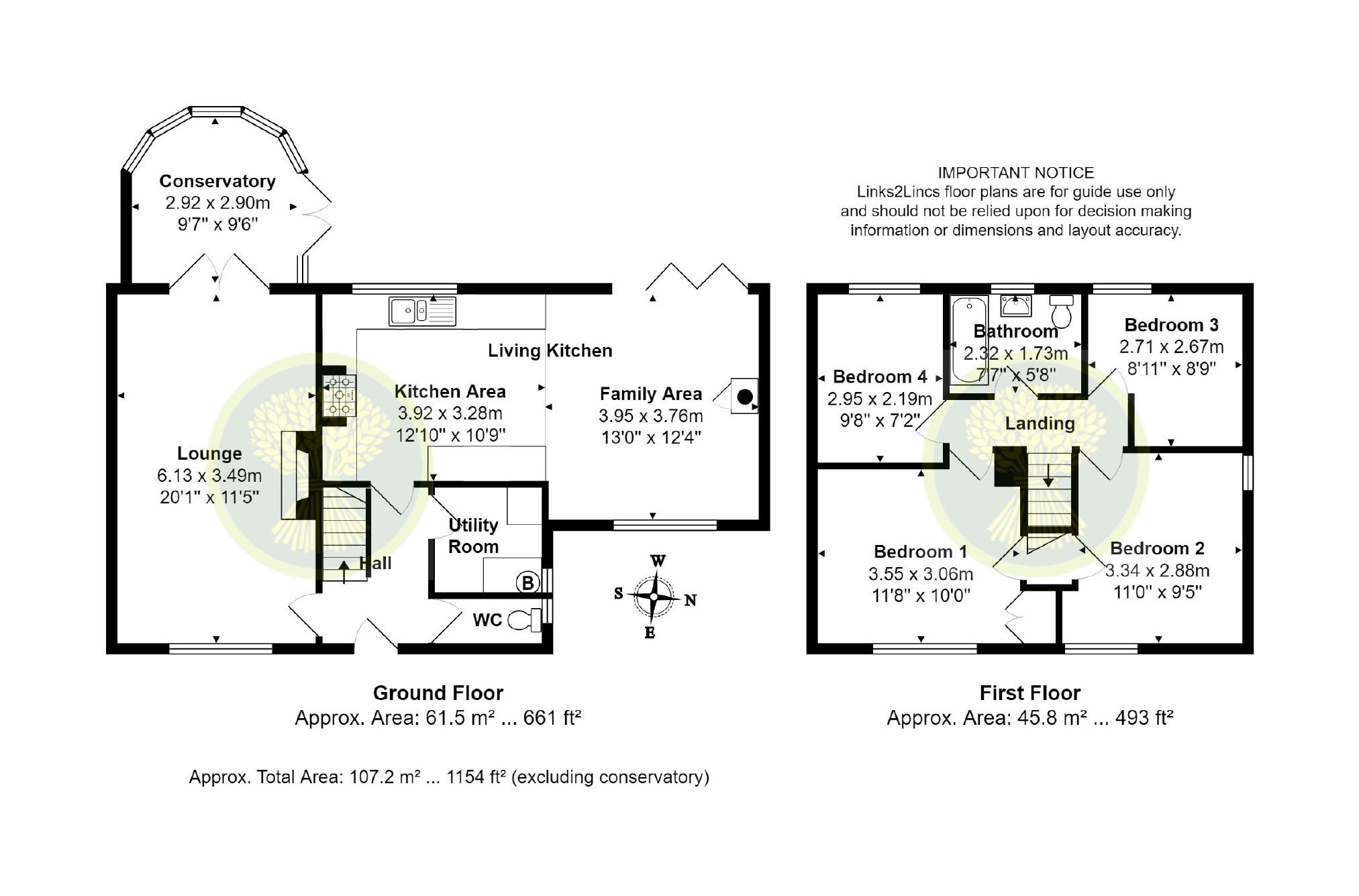Semi-detached house for sale in Market Rasen LN7, 4 Bedroom
Quick Summary
- Property Type:
- Semi-detached house
- Status:
- For sale
- Price
- £ 178,950
- Beds:
- 4
- County
- Lincolnshire
- Town
- Market Rasen
- Outcode
- LN7
- Location
- Risedale, Caistor LN7
- Marketed By:
- Perkins George Mawer & Co
- Posted
- 2024-04-15
- LN7 Rating:
- More Info?
- Please contact Perkins George Mawer & Co on 01672 595048 or Request Details
Property Description
A 4 bedroom, 2 reception room semi detached property of approx.1160 internal sqft, including a recently added ground floor extension creating a most welcoming, family use "Living Kitchen" area. The whole property is a pleasure to view due to the range and quality of the internal accommodation throughout. If a 4 bedroom property below £180k is a must on your tick list, then this is a must for viewing and view soon. Situated within the historic market town of Caistor, the property benefits from its range of schooling, shopping, social and service facilities. The accommodation briefly comprises;
Ground Floor; Hall, WC, Utility Room, Lounge, Conservatory and Living Kitchen.
First Floor; Landing, Bathroom and 4 Bedrooms.
Outside; Front Garden with parking and Rear Garden with rear access.
Services; Mains Gas and Gas CH, Mains Electric and Drains and Sky Dish.
Directions
From Market Rasen take the A46 north towards Caistor. Take the first turn left into Caistor, onto the Nettleton Road. Then first right onto Rawlinson Avenue. Risedale is the second turning right and the property can be found at the top of the cul de sac.
Main Entrance
The property, which enjoys an end of cul-de-sac location, is approached over a blocked paved frontage to the front uPVC pattern glazed door opening to;
Entrance Hall
Giving access to all ground floor accommodation and with stairs to the first floor, solid tiled flooring which also flows through to the living kitchen and with Cloakroom having low flush WC and side aspect.
Utility Room
Accessed from the entrance hall and with 2 work surface areas and 3 freestanding appliance spaces including; tall appliance space, plumbing for washing machine, side aspect and combi condensing central heating boiler.
Lounge (20'1" x 11'5" (6.12m x 3.48m))
With door opening from the entrance hall, having coved ceiling, 2 x 5 light point chandeliers, solid oak flooring, front aspect, coal feature gas fire with surround and hearth, 2 radiators, telephone point, TV aerial and Sky leads, 3 double power points and double patio door to;
Conservatory (9'7" x 9'6" (2.92m x 2.90m))
With step down access, radiator, 1 double power point and double patio door leading to the rear garden.
Kitchen Area (12'10" x 10'9" (3.91m x 3.28m))
With a recently fitted and appealing kitchen area comprising of a wide variety of fitted wall, base and drawer units to 3 walls including; feature oven and tiled area with Smeg double oven, grill and 5 ring cooker ( available by separate negotiation), having extractor unit over. Also; integral dishwasher, solid oak work surface with double sink and drainer inset having outlook to the rear garden, power points, isolator switching, dimmer switch, flush ceiling lights, under unit lighting, solid tiled flooring with full opening to;
Family / Dining Area (13' x 12'4" (3.96m x 3.76m))
A recently added extension having front aspect, high feature ceiling with flush lighting, multi fuel Hetas closed burner, solid tiled flooring flowing from the kitchen area, radiator, power points and a wide opening of quad folding patio doors leading out to the rear garden.
First Floor
Stairs lead from the entrance hall to the landing and with coved ceiling and access to a boarded loft area.
Bedroom One (11'8" x 10' (3.56m x 3.05m))
Over looking the front of the property, coved ceiling, carpeted and having built in double door wardrobe, over-stairs cupboard, radiator and power points.
Bedroom Two (11' x 9'5" (3.35m x 2.87m))
With aspect both to the front and side of the property, coved ceiling, laminate flooring, over-stairs cupboard, dimmer switch, radiator, TV aerial lead and power points.
Bedroom Three (8'11" x 8'9" (2.72m x 2.67m))
Over looking the rear garden and with coved ceiling, carpeted, radiator and power points.
Bathroom (7'7" x 5'8" (2.31m x 1.73m))
With rear garden aspect and white panelled bathroom suite consisting panelled bath with electric shower over, pedestal wash hand basin and low level WC, full wall tiling, radiator and flush ceiling lights.
Bedroom Four (9'8" x 7'2" (2.95m x 2.18m))
Having a rear garden aspect and with coved ceiling, carpeted, radiator and power points.
Outside
To the front of the property is a wide blocked paved approach and parking area with gravelled area to one side. (It should be noted that from the public pavement and over a very minor area to one side of the block paved parking, historic access is given to a neighbours garage)
The rear garden is laid mainly to lawn and with conifer hedging in the main and in part wood panel fencing and gate leading to further rear public parking. For information only, there is also a small grassed area to the side of the rear gate which the current property owners have positively researched the availability to purchase which would further complement the rear garden if the new owner wished to pursue it. This is not an option of this sale and is not a guarantee of continued availability.
Tenure & Possession
Freehold
Vacant possession will be given on completion on the purchase.
Services
The owner/occupier informed us that any services; or appliances (including central heating if fitted) referred to in this brochure operates satisfactorily, but they have not been checked. If a property is unoccupied at any time there may be reconnection charges for any switched off/disconnected or drained services or appliance.
Outgoings
The property falls into Council Tax Band A payable to West Lindsey District Council, Guildhall, Marshall's Yard, Gainsborough DN21 2NA Tel:
Fixtures & Fittings
Only those items described within these sales particulars are included within the sale.
Viewing
Strictly through the Selling Agents at their Market Rasen office. Tel:
Opening Hours
Monday to Friday : 9 am to 5.15 pm - Saturday 9 am to 12.00 pm
Website
You will find a further selection of our properties if you log onto
Misrepresentation Act:
Perkins, George Mawer & Co. For themselves and for the vendors or lessors of the property whose agents they are give notice that; 1) the particulars are set out as a general outline only for the guidance of intending purchasers or lessors and do not constitute, nor constitute part of, an offer or contract; 2) all descriptions, references to conditions and necessary permissions for use and occupations and other details are given in good faith and are believed to be correct but any intending purchasers or tenants should not rely on them as statements or representations of fact, but must satisfy themselves by inspection or otherwise as to the correctness of each of them; 3) no person in the employment of Perkins George Mawer & Co. Has any authority to make or give any representations or warranty whatsoever in relation to this property.
Property Location
Marketed by Perkins George Mawer & Co
Disclaimer Property descriptions and related information displayed on this page are marketing materials provided by Perkins George Mawer & Co. estateagents365.uk does not warrant or accept any responsibility for the accuracy or completeness of the property descriptions or related information provided here and they do not constitute property particulars. Please contact Perkins George Mawer & Co for full details and further information.


