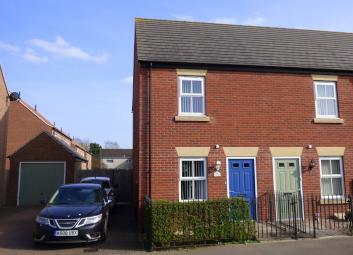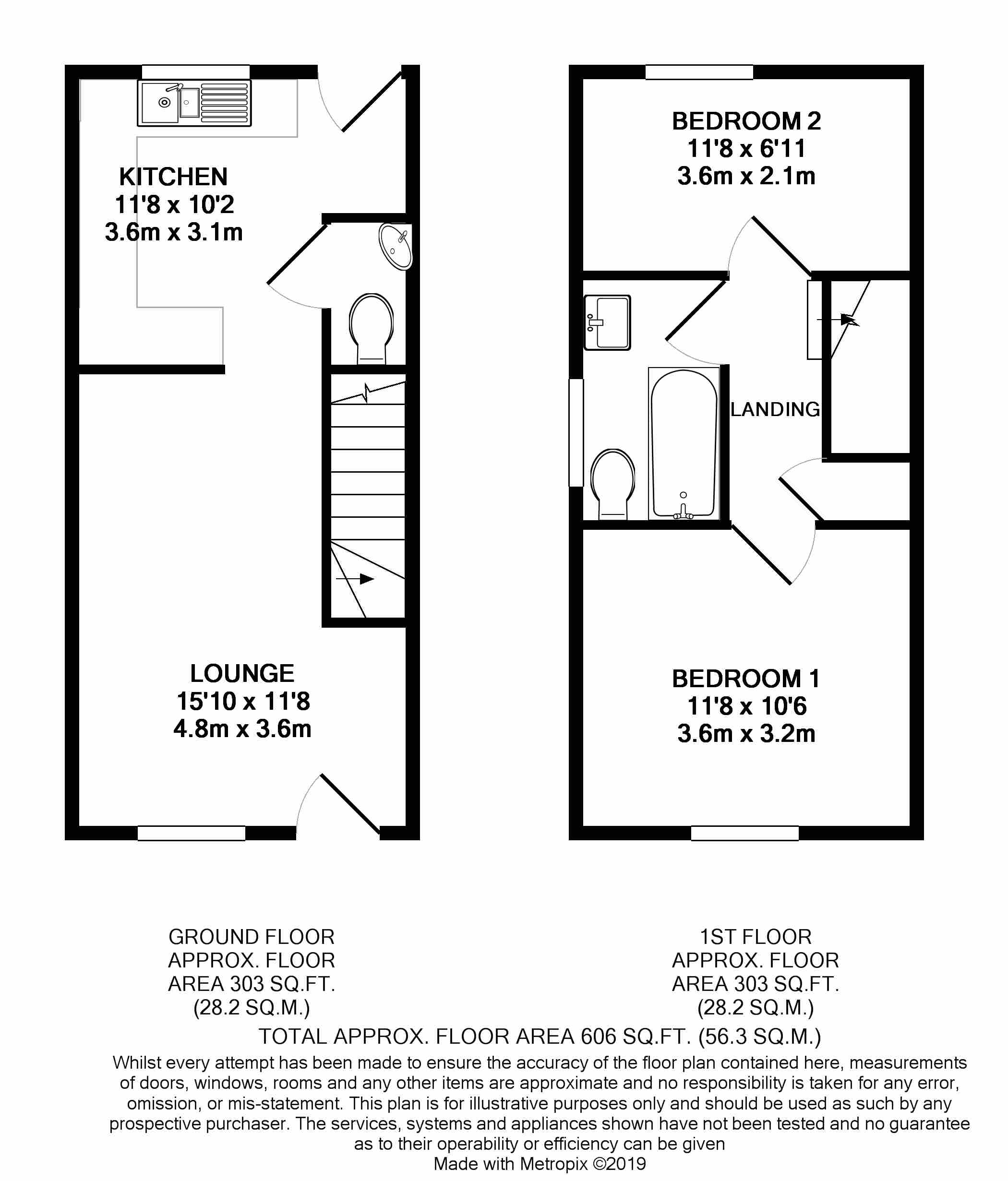Semi-detached house for sale in Market Rasen LN8, 2 Bedroom
Quick Summary
- Property Type:
- Semi-detached house
- Status:
- For sale
- Price
- £ 119,950
- Beds:
- 2
- Baths:
- 1
- Recepts:
- 1
- County
- Lincolnshire
- Town
- Market Rasen
- Outcode
- LN8
- Location
- Lime Walk, Market Rasen, Lincs LN8
- Marketed By:
- Sanderson Green LLP
- Posted
- 2024-04-26
- LN8 Rating:
- More Info?
- Please contact Sanderson Green LLP on 01728 572962 or Request Details
Property Description
Town information The thriving town of Market Rasen lies close to the Lincolnshire Wolds an area of outstanding natural beauty. With plenty of local amenity's including Supermarket, Post Office, Lloyds Bank, Chemist, Health Centre, Railway Station, Local Shops, Public Houses & Cafes, Primary & Secondary Schools, National Hunt Racecourse and Eighteen Hole Woodland Golf Course. Located mid way between the Cathedral City of Lincoln and the Ports of Hull and Grimsby with good traffic links to the M180 motorway and Humberside International Airport.
Front garden The front of the property is bordered by wrought iron fencing and matching garden gate. There is a small hedge and lawn with driveway to the side providing off road parking for two vehicles.
Kitchen 11' 6" x 10' 2" (3.52m x 3.11m) Fitted with a range of base and wall units in white, stainless steel sink with drainer and mixer tap, space and plumbing for an automatic washing machine, Zanussi integrated electric oven with gas hob and extractor over. There is a central heating radiator and door to the rear garden. Arched through to the lounge / diner.
Cloakroom 5' 2" x 2' 11" (1.58m x .90m) With low flush W.C, hand basin, extractor and central heating radiator.
Lounge / diner 15' 9" x 11' 6" (4.82m x 3.52m) Having a window to the front aspect, two central heating radiators, wood effect vinyl flooring which continues to the kitchen and cloakroom, stairs rising to the first floor and UPVC door to the front garden.
Stairs & landing Stairs rise from the lounge to the landing which has a storage cupboard housing the wall mounted Baxi boiler, and loft access.
Bedroom one 11' 9" x 10' 5" (3.6m x 3.2m) Having a window to the front aspect and central heating radiator.
Bedroom two 11' 6" x 6' 8" (3.52m x 2.05m) Having a window to the rear aspect and central heating radiator.
Bathroom 8' 6" x 5' 0" (2.60m x 1.53m) Fitted with a three piece suite comprising bath with shower over, corner hand basin and low flush W.C, there is a window to the side aspect and central heating radiator.
Rear garden The enclosed rear garden is mainly laid to lawn with a decked seating area and separate paved patio. There is a pedestrian gate which leads to the driveway which runs adjacent to the side of the property.
Tenure Freehold to be confirmed by solicitors.
Services All mains services are available or connected subject to the statutory regulations. We have not tested any heating system, fixtures, appliances or services.
Local council West Lindsey District Council management fee There is an annual management fee for all the property's on the estate which is currently £166.00
viewings By appointment only through the agents Sanderson Green
Property Location
Marketed by Sanderson Green LLP
Disclaimer Property descriptions and related information displayed on this page are marketing materials provided by Sanderson Green LLP. estateagents365.uk does not warrant or accept any responsibility for the accuracy or completeness of the property descriptions or related information provided here and they do not constitute property particulars. Please contact Sanderson Green LLP for full details and further information.


