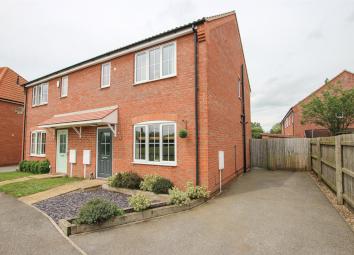Semi-detached house for sale in Market Rasen LN8, 3 Bedroom
Quick Summary
- Property Type:
- Semi-detached house
- Status:
- For sale
- Price
- £ 165,000
- Beds:
- 3
- Baths:
- 2
- Recepts:
- 1
- County
- Lincolnshire
- Town
- Market Rasen
- Outcode
- LN8
- Location
- Kingfisher Drive, Market Rasen, Lincolnshire LN8
- Marketed By:
- Lovelle Estate Agency
- Posted
- 2024-04-15
- LN8 Rating:
- More Info?
- Please contact Lovelle Estate Agency on 01673 847059 or Request Details
Property Description
*immaculately presented 3 bedroom semi with no onward chain* Popular residential position. We are pleased to offer for sale this excellent semi-detached house. Entrance hall, cloakroom, fitted kitchen diner, lounge, 3 bedrooms, ensuite & family bathroom. Enclosed garden & driveway. Perfect investment or first time buy
Entrance Hall (4.52m x 1.92m)
Having double glazed front entrance door, radiator, laminate flooring, stairs to first floor with storage cupboard under.
WC / Cloakroom (1.63m x 0.8m)
Having back to wall WC, vanity wash hand basin, heated towel rail, tiled splash backs and tiled flooring.
Lounge (3.22m x 4.53m)
Having double glazed window to front aspect, 2 radiators and laminate flooring.
Kitchen Diner (3.02m x 5.27m)
Having a range of modern fitted base and wall units with contrasting roll edge work surfaces, integrated electric oven, 4 ring gas hob, extractor canopy, space and plumbing for washing machine, space and plumbing for dishwasher, space for fridge freezer, one and a half stainless steel sink unit, tiled splash backs, radiator, wall mounted gas boiler, fitted seating area, quick step vinyl flooring, uPVC rear entrance door and double glazed window to rear aspect.
Landing (0.98m x 3.49m)
Having storage cupboard and roof void access.
Bedroom 1 (4.24m x 3.66m)
Having double glazed window to front aspect, radiator and fitted wardrobes.
Ensuite (1.78m x 1.64m)
Having 3 piece suite comprising wall hung WC, vanity wash hand basin, digital shower, fully tiled walls, tiled flooring, under floor heating, dual fuel towel rail and double glazed window to front aspect.
Bedroom 2 (3.29m x 2.89m)
Having double glazed window to rear aspect and radiator.
Bedroom 3 (2.88m x 2.49m)
Having double glazed window to rear aspect and radiator.
Family Bathroom (1.69m x 2.13m)
Having 3 piece suite comprising low level WC, pedestal hand wash basin, panelled bath with mains shower over, tiled splash backs, vinyl flooring, radiator and double glazed window to side aspect.
Gardens
The rear garden is fully enclosed by timber fencing mostly laid to artificial lawn with paved patio area. To the front there is a small open plan garden which is mostly laid to gravel with planted beds and a pathway leading to the front entrance door.
Driveway
There is a generous driveway running alongside the property providing ample off road parking.
Property Location
Marketed by Lovelle Estate Agency
Disclaimer Property descriptions and related information displayed on this page are marketing materials provided by Lovelle Estate Agency. estateagents365.uk does not warrant or accept any responsibility for the accuracy or completeness of the property descriptions or related information provided here and they do not constitute property particulars. Please contact Lovelle Estate Agency for full details and further information.


