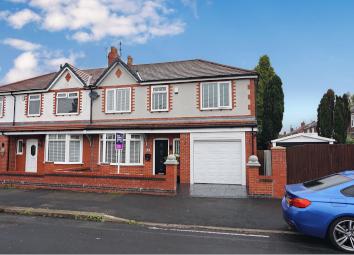Semi-detached house for sale in Manchester M34, 4 Bedroom
Quick Summary
- Property Type:
- Semi-detached house
- Status:
- For sale
- Price
- £ 290,000
- Beds:
- 4
- Baths:
- 1
- Recepts:
- 2
- County
- Greater Manchester
- Town
- Manchester
- Outcode
- M34
- Location
- Luxor Grove, Manchester M34
- Marketed By:
- Purplebricks, Head Office
- Posted
- 2023-12-08
- M34 Rating:
- More Info?
- Please contact Purplebricks, Head Office on 024 7511 8874 or Request Details
Property Description
***wow wow wow***extended four bedroom semi detached home***dane bank location***stunning open plan kitchen / diner***private rear GARDEN8***must be viewed***viewings available from 28th June***
When a property of this standard comes to market, it really must be viewed to be fully appreciated so if you are looking for an immaculately presented extended four bedroom semi detached home you really need to book a viewing asap.
The accommodation on offer briefly comprises of hall, lounge, sitting room, kitchen / diner and WC to the ground floor.
To the first floor there are four bedrooms (master with en-suite) and large family bathroom.
Externally to the front there is an imprinted concrete driveway. To the rear of the property there is a private rear garden which is mainly laid to lawn with planted borders and patio area.
Viewings are highly recommend and can be booked 24/7 by visiting Purplebricks.co.uk!
Hall
Doors to kitchen, W.C and integral garage
Lounge
10'6'' x 11'1''
uPVC double glazed bay window, gas central heating radiator and wall mounted electric fire
Sitting Room
10'6'' x 12'6''
Open plan to the kitchen / diner, and uPVC double glazed patio doors out to the rear garden
Kitchen/Diner
16'8'' x 13'
Open plan from the sitting area, fitted with a range of two tone wall and base units with complementary worktop over, centre island with cupboard under, one and half sink drainer, tiled splash backs, five ring induction hob, double oven, integral microwave, space for American fridge / freezer, uPVC double glazed window and patio doors out to the rear garden
W.C.
Comprising of W.C, hand wash basin, tiled walls and floor
Landing
Doors to bedrooms and bathroom
Bedroom One
11'5'' x 12'2''
uPVC double glazed window and gas central heating radiator
En-Suite
Comprising of WC, hand wash basin, double walk in shower, fully tiled walls and floor, uPVC double glazed window and gas central heating radiator
Bedroom Two
10' x 13'7''
uPVC double glazed window, gas central heating radiator and fitted wardrobes
Bedroom Three
9'6'' x 11'2''
uPVC double glazed window and gas central heating radiator
Bedroom Four
7'7'' x 7'10''
uPVC double glazed window, gas central heating radiator and fitted wardrobes
Bathroom
Stunning and large four piece bathroom suite comprising of walk in shower, jacuzzi bath, floating WC, hand wash basin, tiled floor, part tiled walls, uPVC double glazed window and gas central heating radiator
Integral Garage
10'2'' x 17'1''
With electric door and plumbing for washing machine
Outside
Externally to the front there is an imprinted concrete driveway. To the rear of the property there is a private rear garden which is mainly laid to lawn with planted borders and patio area
Property Location
Marketed by Purplebricks, Head Office
Disclaimer Property descriptions and related information displayed on this page are marketing materials provided by Purplebricks, Head Office. estateagents365.uk does not warrant or accept any responsibility for the accuracy or completeness of the property descriptions or related information provided here and they do not constitute property particulars. Please contact Purplebricks, Head Office for full details and further information.


