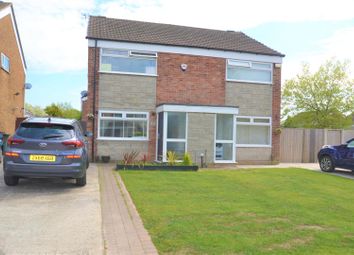Semi-detached house for sale in Manchester M29, 3 Bedroom
Quick Summary
- Property Type:
- Semi-detached house
- Status:
- For sale
- Price
- £ 175,000
- Beds:
- 3
- Baths:
- 1
- Recepts:
- 2
- County
- Greater Manchester
- Town
- Manchester
- Outcode
- M29
- Location
- Winchester Avenue, Tyldesley, Manchester M29
- Marketed By:
- Smoothmove Property
- Posted
- 2024-04-12
- M29 Rating:
- More Info?
- Please contact Smoothmove Property on 0161 506 8259 or Request Details
Property Description
Smoothmove property, tyldesley are delighted to present for sale this modern, three bedroom semi-detached property in a highly sought after area of Astley.
Located in a prime cul-de-sac position, within walking distance of local schools and close to transport links and amenities.
With a stunning high gloss kitchen with centre island and spacious orangery to the rear, the property ticks all the boxes for the perfect family home. Beautifully presented throughout with fresh decor and flooring, it is simply in move in condition.
In brief the property comprises: Entrance vestibule, hallway, separate lounge, Kitchen and Orangery with patio doors opening onto rear garden. To the upper floor are two good size double bedrooms and a further single bedroom. A modern family bathroom with white suite completes the accommodation on offer. The property has double glazed windows throughout and gas central heating.
Externally, to the rear is a private garden which isn't overlooked. The garden offers a large decked area for entertaining, lawn and a brick built storage shed.
To the front aspect is a laid to lawn garden and extensive driveway offering off road parking for multiple vehicles.
Vestibule (1 x 0.8 (3'3" x 2'7"))
Composite front door opening into entrance vestibule. Tiled flooring. Meter cupboard. Internal door into hallway.
Entrance Hall (1 x 0.8 (3'3" x 2'7"))
Welcoming hallway with modern tiled flooring and neutral decor. Staircase to upper floor. Door through to lounge.
Lounge (3.1 x 4.9 (10'2" x 16'0"))
Beautifully presented lounge with modern decor and fitted carpet. Double glazed window to the front aspect. TV aerial point. Central heating radiator. Ceiling spotlights. Under stairs storage cupboard. Double doors opening into the kitchen.
Kitchen (3.4 x 6.8 (11'1" x 22'3"))
Stunning fully fitted kitchen in white high gloss. Range of wall and base units and with centre island and breakfast bar seating. Complementary work surfaces and splashback. Integrated appliances include induction hob, electric oven, microwave, dishwasher and fridge freezer. Stainless steel 1.5 bowl sink and drainer with chrome mixer tap. Plumbed for washing machine. Ceiling spotlights. Lvt tiled flooring. Open through to orangery.
Orangery (3.3 x 3.3 (10'9" x 10'9"))
Contemporary orangery to the rear with double patio doors opening onto the rear garden. Velux ceiling windows. Ceiling spotlights. TV aerial mount. Central heating radiator. Lvt tiled flooring.
Bedroom 1 (4.3 x 2.8 (14'1" x 9'2"))
Large master bedroom to the front aspect, with ample space for a double bed and freestanding or fitted furniture. Double glazed window. Central heating radiator. Fitted carpet. Airing cupboard.
Bedroom 2 (2.2 x 3.3 (7'2" x 10'9"))
Double bedroom to the rear aspect with neutral decor and fitted carpet. Central heating radiator and double glazed window to the rear.
Bedroom 3 (2.4 x 1.7 (7'10" x 5'6"))
Single bedroom currently used as a dressing room. Fitted carpet and neutral decor. Central heating radiator and double glazed window to the rear.
Bathroom (2.2 x 1.8 (7'2" x 5'10"))
Modern family bathroom with three piece white suite comprising of low level WC, wash basin and panel bath with shower over. Glass shower screen. Tiled flooring and walls. Chrome heated towel warmer. Ceiling spotlights. Double glazed window to the side.
Landing (1.7 x 2.7 (5'6" x 8'10"))
Spacious landing providing access to all upper floor accommodation. Fitted carpet and neutral decor. Access to loft.
Rear Garden
Private rear garden with large decked area for entertaining, with the remaining space laid to lawn. Brick built storage shed. Gated access to the front of the property.
Front Aspect
Occupying a quiet cul de sac position. Large driveway for multiple cars. Laid to lawn garden.
Property Location
Marketed by Smoothmove Property
Disclaimer Property descriptions and related information displayed on this page are marketing materials provided by Smoothmove Property. estateagents365.uk does not warrant or accept any responsibility for the accuracy or completeness of the property descriptions or related information provided here and they do not constitute property particulars. Please contact Smoothmove Property for full details and further information.


