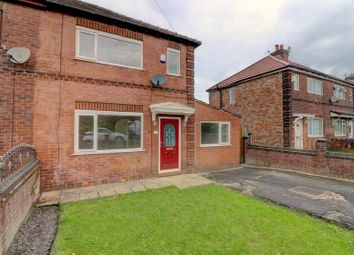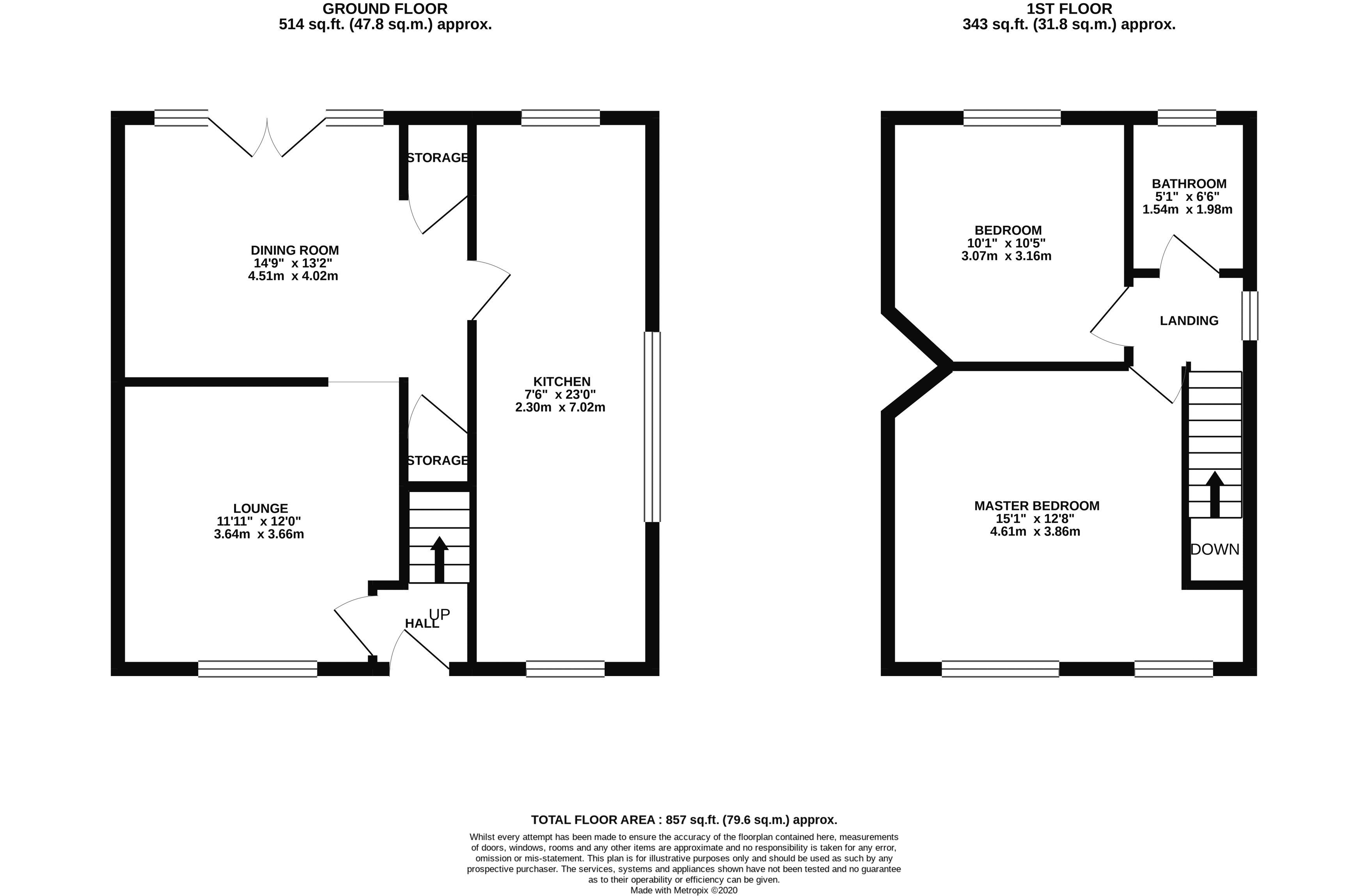Semi-detached house for sale in Manchester M38, 2 Bedroom
Quick Summary
- Property Type:
- Semi-detached house
- Status:
- For sale
- Price
- £ 150,000
- Beds:
- 2
- Baths:
- 1
- Recepts:
- 2
- County
- Greater Manchester
- Town
- Manchester
- Outcode
- M38
- Location
- Hazel Avenue, Little Hulton M38
- Marketed By:
- Doorsteps.co.uk, National
- Posted
- 2024-04-23
- M38 Rating:
- More Info?
- Please contact Doorsteps.co.uk, National on 020 8128 0677 or Request Details
Property Description
Doorsteps are pleased to present this two double bedroom, semi-detached property, newly decorated throughout and set on this quiet cul-de-sac in Little Hulton. With a large kitchen extension to the side of the property, this home is ideal for any first time buyer or investment landlord, in turnkey condition and finished to an impressive standard. Being sold with the benefit of no onward chain and vacant possession, viewing is highly recommended. Offering two large reception rooms as well as good sized outdoor space, off road parking, this attractive home is undeniably the perfect opportunity to start on the property ladder. This accommodation comprises Entrance Hall, Lounge, Second Reception with double doors overlooking the rear garden, Storage, Kitchen. To the first floor, you will find two double bedrooms and family bathroom. Excellent transport links and close to major motorway networks. Externally, to the front is a double gated entrance leading to a driveway and lawned garden area, side access leading to the rear garden. To the rear is an enclosed and private garden, lawned with shrubs and shed, paved seating area leading up to the rear reception room.
Entrance
Door leading into hall.
Hall
Stairs leading to first floor, door leading to lounge, meter cupboards, security alarm, newly fitted laminate flooring
Lounge
Window to front, radiator, archway leading into second reception room, newly fitted laminate flooring.
Reception Room
Double French doors leading into rear garden, radiators, storage cupboard with gas boiler, door leading into kitchen, under stairs storage cupboard.
Kitchen/ Diner
This family kitchen is fitted with a range of wall, drawer and base units finished in wood with complimenting worktops and tile splash backs, black ceramic floor tiles, white sink with mixer tap. The kitchen comes with integrated electric oven, induction style hob with extractor fan over, space for all appliances. Fitted spotlights to ceiling. Windows to front, side and rear.
Landing
Loft access, window to side.
Master Bedroom
Windows to front, radiator.
Bedroom
Window to rear, radiator.
Bathroom
Modern fitted suite, heated towel rail, WC, bath, basin unit, overhead shower attachment.
Outside
To the front is a double gated entrance leading to driveway and lawned garden area, side access leading to the rear garden. To the rear is an enclosed and private garden, lawned with shrubs and shed, paved seating area leading up to the rear reception room.
Property Location
Marketed by Doorsteps.co.uk, National
Disclaimer Property descriptions and related information displayed on this page are marketing materials provided by Doorsteps.co.uk, National. estateagents365.uk does not warrant or accept any responsibility for the accuracy or completeness of the property descriptions or related information provided here and they do not constitute property particulars. Please contact Doorsteps.co.uk, National for full details and further information.


