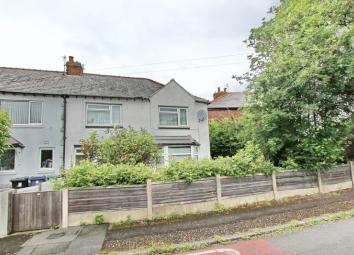Semi-detached house for sale in Manchester M25, 3 Bedroom
Quick Summary
- Property Type:
- Semi-detached house
- Status:
- For sale
- Price
- £ 149,950
- Beds:
- 3
- Baths:
- 1
- Recepts:
- 1
- County
- Greater Manchester
- Town
- Manchester
- Outcode
- M25
- Location
- Langley Avenue, Prestwich, Manchester M25
- Marketed By:
- Clive Anthony Sales & Lettings
- Posted
- 2024-04-17
- M25 Rating:
- More Info?
- Please contact Clive Anthony Sales & Lettings on 0161 300 0211 or Request Details
Property Description
Clive Anthony are pleased to offer for sale this three bedroom semi detached home situated in a popular part of Prestwich with scope to further extend to the side, if required, subject to the usual planning permission and improve and add value. This home comprises of entrance hall, spacious lounge/dining room, fitted kitchen, three well proportioned bedrooms, bathroom/WC with gardens to the front, side and rear. It is well positioned for local shops, schools, public transport links including the metro link and with easy access into Prestwich Village, Heaton Park and onto the motorway networks. The property is offered with no onward chain.
Ground Floor
The entrance hall gives access into the lounge/dining room with space for sofas and further furniture, carpeted flooring. There is a fitted kitchen, space for a cooker, washing machine and fridge/freezer, rear porch which leads to the under stairs storage/pantry cupboard, rear access door onto the garden.
First Floor
The landing has a built in storage cupboard. There are two double bedrooms with space for furniture and carpeted flooring. The third good sized single or small double room is also carpeted. The bathroom incorporates panelled bath, WC and wash hand basin with built in cupboard.
Outside
There are gardens to the front, side and rear offering potential to further extend if required, subject to the usual planning permissions and land boundary checks.
Additional Information
Council Tax Band B
Gas fired central heating system
The vendor informs us the property is Freehold (subject to solicitors confirmation)
Approximate Measurements (Awaiting floor plan)
Lounge 20'8 x 11'6; Kitchen 14'3 x 8'4 max; Master Bedroom 11'9 max x 10'4; Bedroom Two 11'5 x 9'11; Bedroom Three 8'2 x7'8
Property Location
Marketed by Clive Anthony Sales & Lettings
Disclaimer Property descriptions and related information displayed on this page are marketing materials provided by Clive Anthony Sales & Lettings. estateagents365.uk does not warrant or accept any responsibility for the accuracy or completeness of the property descriptions or related information provided here and they do not constitute property particulars. Please contact Clive Anthony Sales & Lettings for full details and further information.

