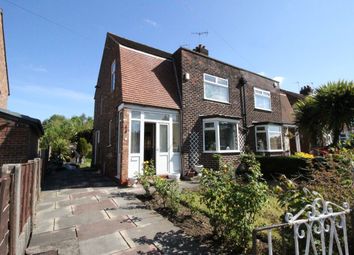Semi-detached house for sale in Manchester M22, 3 Bedroom
Quick Summary
- Property Type:
- Semi-detached house
- Status:
- For sale
- Price
- £ 250,000
- Beds:
- 3
- Baths:
- 1
- Recepts:
- 2
- County
- Greater Manchester
- Town
- Manchester
- Outcode
- M22
- Location
- Orchard Road West, Manchester M22
- Marketed By:
- Kirn Estates
- Posted
- 2024-04-18
- M22 Rating:
- More Info?
- Please contact Kirn Estates on 0161 937 6169 or Request Details
Property Description
Description
Although needing updating this property has a lovely feel throughout, feels spacious and can be adapted easily to suit the modern day family. The property has great scope to extend if felt more space was needed and some of the surrounding properties have made use of the side, rear and attic spaces. This property backs onto the orchard and is not overlooked it has stunning views and when I attended it was a pleasure to be there the sun was shining all over the front and rear garden. The property is bright but cool. The property enjoys gardens to the front and rear and provides off road parking via a paved driveway. The front aspect of the property feels spacious as the road is wide from the opposite side and the road is partitioned at the end and is technically a cul-de-sac.
The property itself in brief comprises of:- Porch, Entrance Hallway, Lounge, Dining Room, Kitchen, landing, 3 bedrooms and bathroom.
If this property is in your price bracket please call or message us to view at a time to suit.
Entrance Hall
Reached via the uPVC double glazed porch.
Lounge (3.35m x 3.66m)
Lounge overlooking the rear garden with double doors to the dining room.
Dining (3.66m x 3.05m)
Bay window to the front elevation.
Kitchen (1.83m x 2.44m)
Window to the rear elevation, a range of wall base and drawer units and door to the side.
Landing
Access to all bedrooms, bathroom and loft access.
Master Bedroom (3.35m x 3.66m)
Bright and spacious room overlooking the rear garden and orchard.
Bedroom 2 (3.05m x 3.66m)
Double bedroom with window to the front elevation.
Bedroom 3 (1.83m x 2.44m)
Window to the side elevation.
Bathroom
Bathroom with fitted pink suite window to the rear elevation.
Outside
Great location!, Front Driveway spans the full side aspect of the property and there is also a lawned area to the front with shrubs and borders. To the rear there is a good sized garden with mature shrubs, bushes and borders and is mainly laid to lawn. Simply divine plus point to the property which is not overlooked and plenty of space to extend. Great potential!
Property Location
Marketed by Kirn Estates
Disclaimer Property descriptions and related information displayed on this page are marketing materials provided by Kirn Estates. estateagents365.uk does not warrant or accept any responsibility for the accuracy or completeness of the property descriptions or related information provided here and they do not constitute property particulars. Please contact Kirn Estates for full details and further information.


