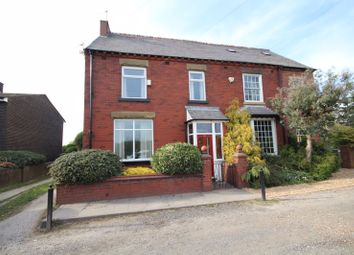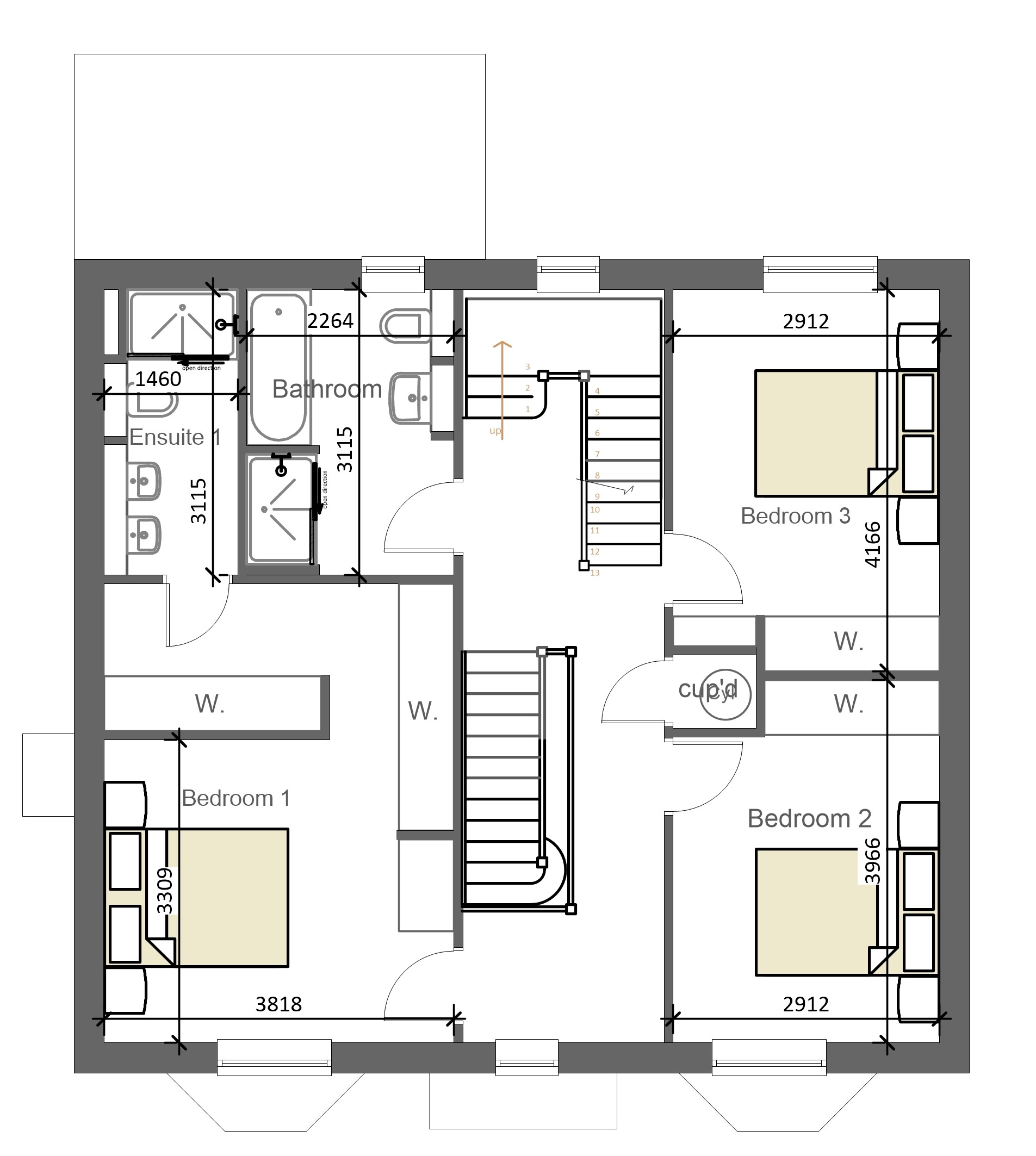Semi-detached house for sale in Manchester M24, 3 Bedroom
Quick Summary
- Property Type:
- Semi-detached house
- Status:
- For sale
- Price
- £ 200,000
- Beds:
- 3
- Baths:
- 1
- Recepts:
- 2
- County
- Greater Manchester
- Town
- Manchester
- Outcode
- M24
- Location
- Thornham Lane, Slattocks, Middleton M24
- Marketed By:
- Reside
- Posted
- 2024-04-21
- M24 Rating:
- More Info?
- Please contact Reside on 01706 408750 or Request Details
Property Description
Deceptively spacious semi detached house situated in the popular yet convenient area of slattocks whilst affording delightful open countryside views to front on the doorstaep of Rochdale canal, local train station and the motorway network, whilst having easy access to Manchester city centre.
The deceptively spacious property offers fantastic potential and is ideally suited to those looking to put their own mark on a family home. Internally comprising a porch, hall, downstairs w/c, two receptions, l-shaped kitchen, side porch, three bedrooms, family bathroom, gas central heating and double glazing.
Forecourt garden and well maintained garden to the rear mainly laid to lawn.
Fantastic potential - no onward chain - internal & external viewing essential.
Ground Floor
Entrance
Porch
Hall (16' 7'' x 6' 5'' (5.050m x 1.947m))
Spacious hallway with storage cupboard under and feature glazing
Lounge (13' 8'' x 13' 6'' (4.174m x 4.126m))
Good size lounge with feature fireplace and countryside views to the front
Dining Room (9' 4'' x 13' 8'' (2.840m x 4.159m))
Kitchen (12' 10'' x 10' 2'' (3.904m x 3.094m))
'L' shaped kitchen fitted with a range of wall and base units, stainless steel single sink and drainer unit with views onto the rear garden and access to the side porch
W/C (2' 10'' x 7' 1'' (0.87m x 2.17m))
Low level w/c and wash hand basin
Side Porch (2' 11'' x 7' 2'' (0.88m x 2.18m))
Door to side
First Floor
Landing
Bedroom One (13' 8'' x 14' 0'' (4.153m x 4.268m))
Spacious master bedroom with views to the countryside views to front and alcove storage for free standing units
Bedroom Two (11' 2'' x 9' 6'' (3.399m x 2.898m))
Generous double bedroom with built in storage and looking onto the rear garden
Bedroom Three (9' 8'' x 6' 5'' (2.949m x 1.950m))
Single Bedroom with built in bulk head storage.
Family Bathroom (6' 1'' x 9' 0'' (1.857m x 2.753m))
Three piece family bathroom comprising bath with overhead shower, pedestal wash hand basin and low level W.C. And partially tiled
External
Forecourt garden and well maintained garden to the rear mainly laid to lawn. Driveway to side for parking.
Property Location
Marketed by Reside
Disclaimer Property descriptions and related information displayed on this page are marketing materials provided by Reside. estateagents365.uk does not warrant or accept any responsibility for the accuracy or completeness of the property descriptions or related information provided here and they do not constitute property particulars. Please contact Reside for full details and further information.


