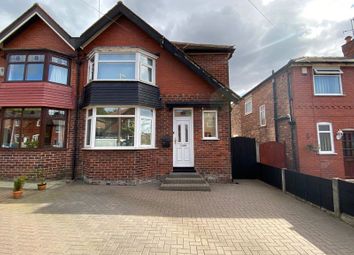Semi-detached house for sale in Manchester M27, 3 Bedroom
Quick Summary
- Property Type:
- Semi-detached house
- Status:
- For sale
- Price
- £ 280,000
- Beds:
- 3
- Baths:
- 1
- Recepts:
- 1
- County
- Greater Manchester
- Town
- Manchester
- Outcode
- M27
- Location
- Manor Road, South Swinton, Manchester M27
- Marketed By:
- Sell Well Online
- Posted
- 2024-04-07
- M27 Rating:
- More Info?
- Please contact Sell Well Online on 0161 937 5583 or Request Details
Property Description
Do Not Miss This.......An Elegantly Extended, South Facing Semi Detached House In South Swinton. An outstanding family home which offers contemporary open plan living. This is a fantastic property which the current vendors have simply transformed with a superb extension and renovation throughout. The property leads you into a lovely entrance hall, through to a stunning lounge, fabulous, hi - spec dining kitchen, downstairs WC & superb utility area. On the first floor, three great bedrooms and a contemporary bathroom. What truly sets this property aside is a stunning, brick built out house to the rear providing a flexible space for home office or kids den. To the rear of the property is a fantastic low maintenance garden with decked patio. Driveway to the front providing off road parking for two cars. If you love entertaining or just having family gatherings at your house, this property has the open areas you need to pull off a great party. Located close to Moorside Primary School, Monton, The 'Green' Worsley Village and the beautiful Bridgewater Canal are just a short walk from here. This is a very sought after location with some stunning local walks, superb local restaurants and local bars. The property is well positioned for access to the M60, M61 Trafford Centre and Manchester Airport.
Room Description
Entrance Hall
Quick step impressive flooring fitted throughout leading to first floor
White UPVC front door combination with glass window
Under stair storage cabinet and electrical consumer unit
Oak veneer doors to lounge and utility
Dimensions: 2.36m x 2.01m (max)
Lounge:
Large bay window, Quick step impressive flooring fitted throughout
Concealed Media/TV area. 2 tall designer column radiators
LED downlights
Dimensions: 3.2m x 5.78m (max)
Open Plan Kitchen/Diner:
Fully fitted kitchen with seamless resin worktops and cashmere base units and doors. Integrated appliances include microwave, single over, fridge freezer & dishwasher. Stainless steel astracast sink and matching tap, 5 burner gas hob. Quickstep impressive flooring throughout including feature splashback. Integrated flush fitting cooker hood and under cabinet down lighting. Designer column radiators. Vaulted ceiling featuring 4 x roof windows, Bi-Folding door, LED down lights. Finished externally in White k-rend with Grey bi-fold door.
Dimensions: 5.42m x 4.34m (max)
Utility/WC
Quickstep flooring throughout, Large storage/utility area, plumbing for washing machine, houses 30kw combination boiler
WC comprising of concealed cistern, Vitra WC, basin and unit including chrome brassware & mirror cabinet, LED down lights.
Dimensions: 3.1m x 2.31m (max)
First Floor:
Master Bedroom:
Double master bedroom featuring double glazed Bay window to front aspect. Radiator. Carpeted.
Dimensions: 3.31m x 3.67m (max)
Bedroom 2:
Double bedroom overlooking rear aspect.
LED down lights, radiator. Carpeted.
Dimensions: 2.36m x 3.29m (max)
Bedroom 3:
Single bedroom to rear aspect. LED down lights, quick step impressive flooring, radiator.
Dimensions: 2.36m x 2.34m
Bathroom:
Fully tiled (walls and floor) in porcelain tiles, Wall hung Grohe frame featuring vitra sanitary ware and Bath (WC basin and bath). Also features glass minimalist bathscreen, Hans Grohe brassware which includes basin mixer and wall mounted bath/ shower mixer. Roper Rhodes mirror cabinet. Chrome towel rail. LED down lights and wall extractor fan.
Dimensions: 1.8m x 2.34m
Exterior:
South facing rear garden. Fully decked with smooth deck boards for a contemporary finish. The rear garden includes a purpose built home office/studio (brick built) with electrical rcd supply and programmable electric heating. LED down lights, in built storage area. This would make a perfect home office, music room, studio, gym, play room, cinema room or garden room. Features French doors in grey trim and building has been finished in White K- rend for contemporary look to match kitchen diner extension. Exterior modern LED lighting. Hot and Cold external tap. Paving to side of garden. Side acess via gate.
Spacious drive way for 2 vehicles (block paved)
Dimensions: 2.19m x 5.88m 9max)
Property Location
Marketed by Sell Well Online
Disclaimer Property descriptions and related information displayed on this page are marketing materials provided by Sell Well Online. estateagents365.uk does not warrant or accept any responsibility for the accuracy or completeness of the property descriptions or related information provided here and they do not constitute property particulars. Please contact Sell Well Online for full details and further information.

