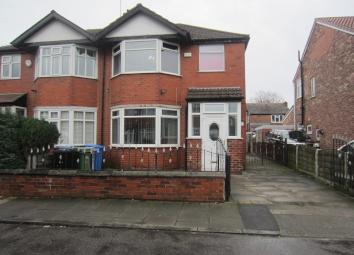Semi-detached house for sale in Manchester M16, 3 Bedroom
Quick Summary
- Property Type:
- Semi-detached house
- Status:
- For sale
- Price
- £ 290,000
- Beds:
- 3
- Baths:
- 1
- Recepts:
- 2
- County
- Greater Manchester
- Town
- Manchester
- Outcode
- M16
- Location
- Rutland Avenue, Firswood, Manchester M16
- Marketed By:
- David Andrews Homes Ltd
- Posted
- 2024-04-25
- M16 Rating:
- More Info?
- Please contact David Andrews Homes Ltd on 0161 937 9887 or Request Details
Property Description
Traditional 3 Bed Semi Detached in Cul De Sac Location close to the Old Trafford Metro stop. 2 Reception areas plus conservatory. Extended, modern fitted kitchen. Superb, Spacious Bathroom. Double Glazing & Gas Central Heating. Detached Garage, parking and gardens front and rear.
Porch
PVC door and windows to 3 sides.
Hall
pvcu door and window to front elevation. Coved ceiling. Radiator. Staircase to 1st floor.
Front Reception Area
4.22m (13ft 10in) into bay x 3.35m (11ft 8in) pvcu double glazed bay window to front elevation. Coved ceiling. Radiator.
Rear Reception Area
4.11m (13ft 6in) x 3.43m (11ft 3in) Patio door to rear elevation, and conservatory Coved ceiling. TV point for wall mounted TV. Radiator.
Conservatory
3.28m (10ft 9in) x 2.72m (8ft 11in) pvcu French door to rear elevation. Pvcu windows to rear and side elevations.
Kitchen
6.05m (19ft 10in) x 2.11m (6ft 11in) pvcu door to side elevation. Pvcu double glazed window to side elevation, pvcu double glazed window to rear elevation. Range of base and eye level units with square edged work surfaces. Splash backs. Integrated oven and space for Range cooker. Extractor hood. Stainless steel sink unit with chrome mixer tap. Space and plumbing for washing machine. PVC clad ceiling with integral lights. Radiator. Under stairs cupboard housing combi boiler.
Landing
Opaque PVC double glazed window to side elevation. Banister. Loft access with pull down ladder.
Bedroom 1
4.75m (15ft 7in) into bay x 3.45m (11ft 4in) PVC double glazed bay window to front elevation. Radiator. TV point. Ceiling fan/light.
Bedroom 2
3.45m (11ft 4in) x 3.43m (11ft 3in) pvcu double glazed window to rear elevation. Radiator.
Bedroom 3
2.34m (7ft 8in) x 2.16m (7ft 1in) PVC double glazed window to front elevation. Radiator. Built in study/bed.
Bathroom
2.46m (8ft 1in) x 2.13m (7ft 0in) Opaque PVC double glazed windows to side elevation. Large walk in shower cubicle, his and hers vanity sink unit and WC. Fully tiled walls. Tiled floor with under floor heating. Radiator. Clad ceiling with recessed down lights.
Outside
The front garden is paved and has planted areas. Iron railings and gates to the front and the paved drive leading to the detached garage at the rear. The rear garden is paved and has perimeter panel fencing.
Property Location
Marketed by David Andrews Homes Ltd
Disclaimer Property descriptions and related information displayed on this page are marketing materials provided by David Andrews Homes Ltd. estateagents365.uk does not warrant or accept any responsibility for the accuracy or completeness of the property descriptions or related information provided here and they do not constitute property particulars. Please contact David Andrews Homes Ltd for full details and further information.

