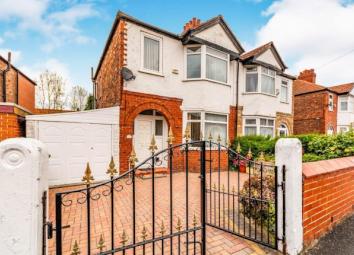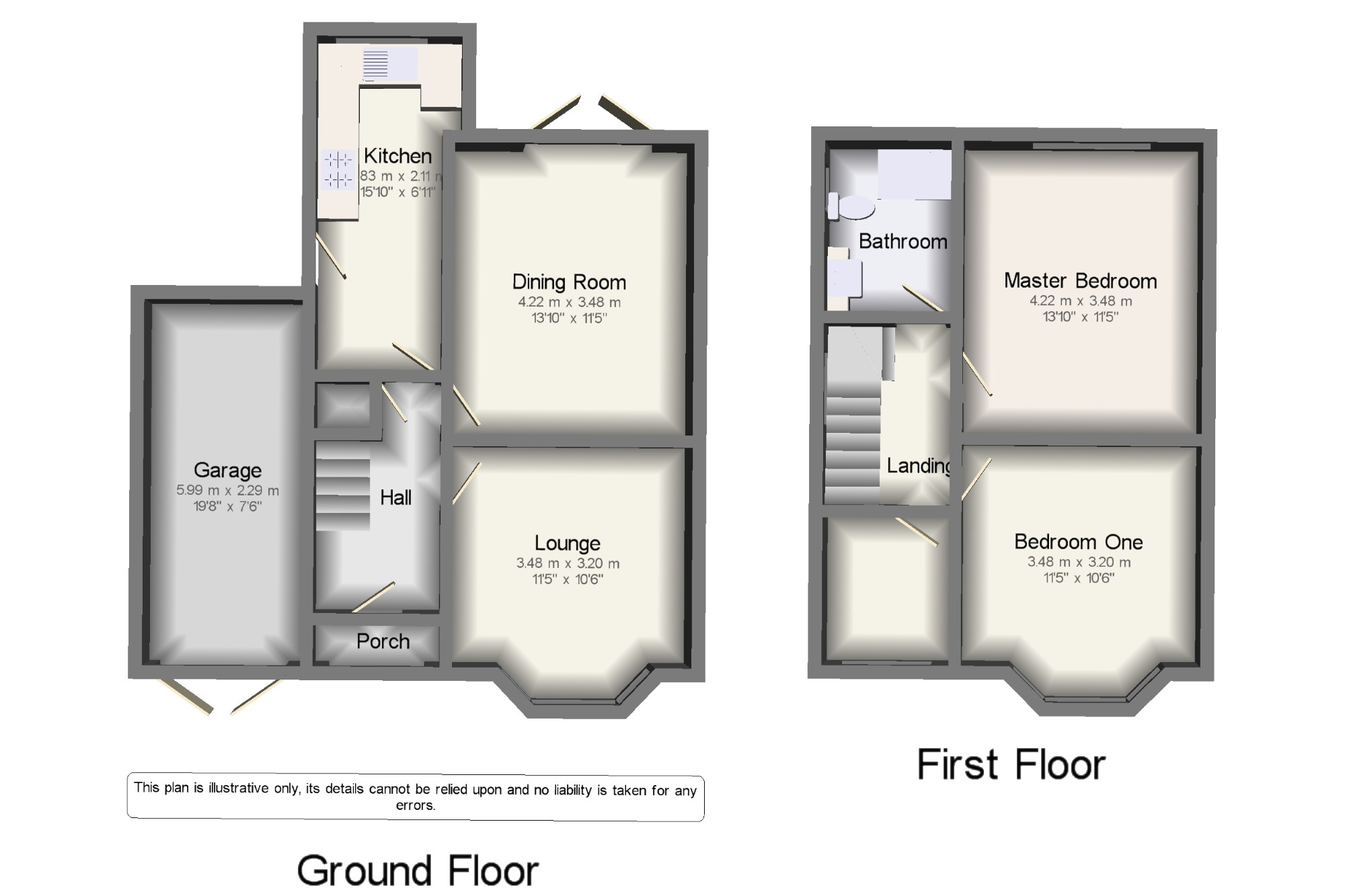Semi-detached house for sale in Manchester M14, 3 Bedroom
Quick Summary
- Property Type:
- Semi-detached house
- Status:
- For sale
- Price
- £ 260,000
- Beds:
- 3
- Baths:
- 1
- Recepts:
- 2
- County
- Greater Manchester
- Town
- Manchester
- Outcode
- M14
- Location
- Beverly Road, Ladybarn, Manchester, Greater Manchester M14
- Marketed By:
- Bridgfords - Withington Sales
- Posted
- 2024-04-27
- M14 Rating:
- More Info?
- Please contact Bridgfords - Withington Sales on 0161 937 6652 or Request Details
Property Description
A three bedroom semi detached family home situated within a great location close to all local amenities. In brief this property offers an entrance hallway, two good size reception rooms, extended kitchen, storage, integral garage to the ground floor and three good size bedrooms with a family bathroom to the first floor. This property is being sold vendor chain free and viewings are highly recommended.
Chain free
Three bedrooms
Two reception rooms
Garage
Porch6' x 1'11" (1.83m x 0.58m).
Hall6' x 11'1" (1.83m x 3.38m). Carpeted flooring, ceiling light.
Dining Room13'10" x 11'5" (4.22m x 3.48m). UPVC French double glazed door, opening onto the patio. Radiator, carpeted flooring, original coving, ceiling light.
Lounge11'5" x 10'6" (3.48m x 3.2m). Double glazed uPVC bay window facing the front overlooking the garden. Radiator, carpeted flooring, original coving, ceiling light.
Kitchen15'10" x 6'11" (4.83m x 2.1m). Double glazed uPVC window facing the rear overlooking the garden. Radiator, carpeted flooring, ceiling light. Granite effect work surface, wall and base units, stainless steel sink with drainer, freestanding oven, over hob extractor, space for dishwasher, space for.
Store2'7" x 2'2" (0.79m x 0.66m).
Garage19'8" x 7'6" (6m x 2.29m). Ceiling light.
Bedroom One11'5" x 10'6" (3.48m x 3.2m). Double glazed uPVC bay window facing the front overlooking the garden. Radiator, carpeted flooring, original coving, ceiling light.
Bedroom Two7'6" x 6' (2.29m x 1.83m).
Bathroom6' x 8'2" (1.83m x 2.5m). Double glazed uPVC window with frosted glass. Radiator, tiled flooring, part tiled walls and tiled splashbacks, downlights. Low level WC, double enclosure shower, pedestal sink.
Landing6' x 8'8" (1.83m x 2.64m). Double glazed uPVC window with frosted glass facing the side. Carpeted flooring, ceiling light.
Master Bedroom13'10" x 11'5" (4.22m x 3.48m). Double glazed uPVC window facing the rear overlooking the garden. Radiator, carpeted flooring, fitted wardrobes, ceiling light.
Property Location
Marketed by Bridgfords - Withington Sales
Disclaimer Property descriptions and related information displayed on this page are marketing materials provided by Bridgfords - Withington Sales. estateagents365.uk does not warrant or accept any responsibility for the accuracy or completeness of the property descriptions or related information provided here and they do not constitute property particulars. Please contact Bridgfords - Withington Sales for full details and further information.


