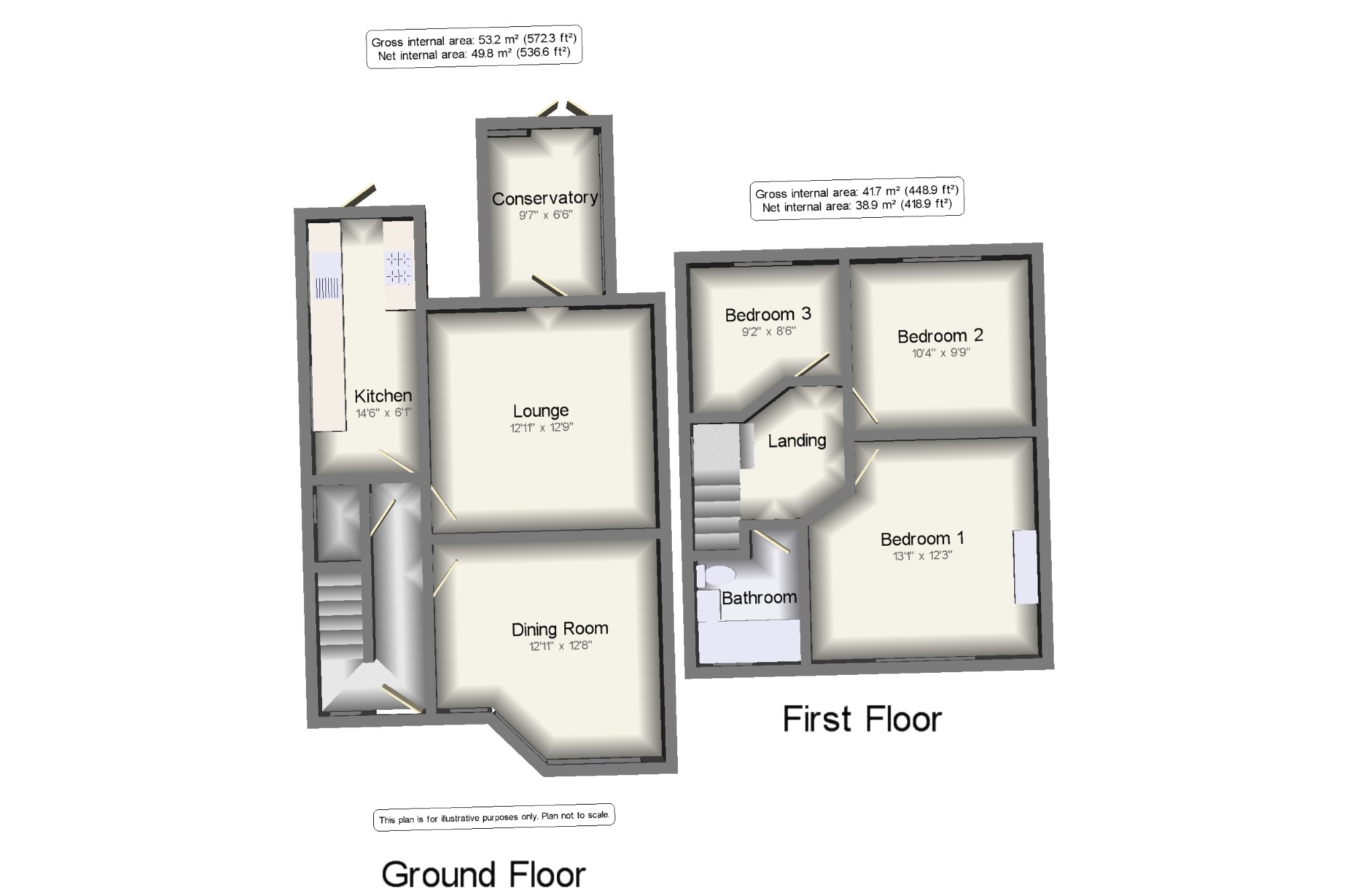Semi-detached house for sale in Manchester M14, 3 Bedroom
Quick Summary
- Property Type:
- Semi-detached house
- Status:
- For sale
- Price
- £ 260,000
- Beds:
- 3
- Baths:
- 1
- Recepts:
- 3
- County
- Greater Manchester
- Town
- Manchester
- Outcode
- M14
- Location
- Barnsfold Avenue, Manchester, Greater Manchester, Uk M14
- Marketed By:
- Bridgfords - Withington Sales
- Posted
- 2024-04-25
- M14 Rating:
- More Info?
- Please contact Bridgfords - Withington Sales on 0161 937 6652 or Request Details
Property Description
A three bedroom semi detached family home situated within a great location close to all local amenities. The property in brief offers a nice entrance hallway, under stairs storage, WC, three reception rooms including a conservatory, extended fitted kitchen to the ground floor and three bedrooms, family bathroom to the first floor. The property comes fully double glazed has gardens to the front and rear with off road parking. This property is being sold vendor chain free and viewings are highly recommended.
Chain free
Conservatory
Off road parking
Three bedrooms
Hall6'1" x 13'1" (1.85m x 3.99m).
Store2'7" x 4'4" (0.79m x 1.32m).
Lounge12'11" x 12'9" (3.94m x 3.89m). Double glazed window. Radiator, engineered wood flooring, original coving, ceiling light.
Dining Room12'11" x 12'8" (3.94m x 3.86m). Double glazed uPVC bay window facing the front overlooking the garden. Radiator and gas fire, engineered wood flooring, ceiling light.
Conservatory9'7" x 6'6" (2.92m x 1.98m). Double glazed uPVC window facing the rear overlooking the garden. Tiled flooring, ceiling light.
Kitchen14'6" x 6'1" (4.42m x 1.85m). Double glazed uPVC window facing the side overlooking the garden. Radiator, vinyl flooring, part tiled walls and tiled splashbacks, downlights and ceiling light. Granite effect work surface, wall and base units, stainless steel sink with drainer, integrated oven, integrated hob, stainless steel extractor, space for.
Bathroom5'11" x 7'8" (1.8m x 2.34m). Double glazed uPVC window with frosted glass facing the front. Radiator, vinyl flooring, part tiled walls and tiled splashbacks, ceiling light. Low level WC, panelled bath, shower over bath, pedestal sink.
Bedroom 113'1" x 12'3" (3.99m x 3.73m). Double glazed uPVC window facing the front. Radiator, engineered wood flooring, ceiling light.
Bedroom 210'4" x 9'9" (3.15m x 2.97m). Double glazed uPVC window facing the rear overlooking the garden. Radiator, engineered wood flooring, ceiling light.
Bedroom 39'2" x 8'6" (2.8m x 2.6m). Double glazed uPVC window facing the rear. Radiator, engineered wood flooring, ceiling light.
Landing3'6" x 7'3" (1.07m x 2.2m). Double glazed uPVC window with frosted glass. Carpeted flooring, ceiling light.
Property Location
Marketed by Bridgfords - Withington Sales
Disclaimer Property descriptions and related information displayed on this page are marketing materials provided by Bridgfords - Withington Sales. estateagents365.uk does not warrant or accept any responsibility for the accuracy or completeness of the property descriptions or related information provided here and they do not constitute property particulars. Please contact Bridgfords - Withington Sales for full details and further information.


