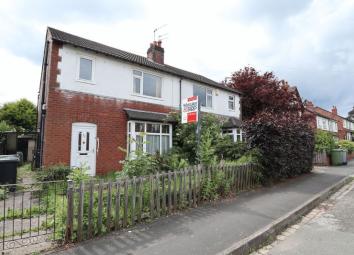Semi-detached house for sale in Macclesfield SK11, 3 Bedroom
Quick Summary
- Property Type:
- Semi-detached house
- Status:
- For sale
- Price
- £ 167,000
- Beds:
- 3
- Baths:
- 1
- Recepts:
- 2
- County
- Cheshire
- Town
- Macclesfield
- Outcode
- SK11
- Location
- Maple Avenue, Macclesfield SK11
- Marketed By:
- Whittaker & Biggs
- Posted
- 2024-04-07
- SK11 Rating:
- More Info?
- Please contact Whittaker & Biggs on 01625 684257 or Request Details
Property Description
This tradition three bedroom semi is in need of up-dating and therefore presents to the market a great 'blank canvas' upon which a willing purchaser can place their stamp. There is the benefit of a good sized rear garden, which again need tidying up but does enjoy a good degree of privacy. The property does already have double glazed windows and gas central heating. In brief the accommodation comprises; entrance hallway, living room, separate dining room, kitchen, landing, three bedrooms and a bathroom. As mentioned, there are gardens to the both the front and rear. For sale with no onward chain.
Entrance Hall
Double glazed window to side. Radiator
Living Room (13' 11'' x 10' 10'' Maximum (4.23m x 3.31m))
Double glazed patio doors to rear. Radiator. Picture rail.
Dining Room (12' 3'' x 11' 11'' Max into bay (3.74m x 3.62m))
Double glazed bay window to front. Tiled fireplace. Radiator. Picture rail.
Kitchen (11' 8'' x 7' 2'' (3.56m x 2.18m))
Fitted kitchen untis to base and eye level. Gas hob. Integrated oven. Stainless steel sink unit. Plumbing for washing machine. Double glazed door and window. Worcester boiler.
First Floor
Bedroom One (11' 7'' x 11' 7'' (3.52m x 3.52m))
Double glazed window to front. Radiator. Picture rail. Built-in wardrobes.
Bedroom Two (13' 0'' x 10' 11'' (3.97m x 3.32m))
Double glazed window to rear. Radiator. Picture rail.
Bedroom Three (8' 11'' x 7' 3'' (2.73m x 2.2m))
Double glazed window to rear. Picture rail. Radiator.
Bathroom
Double glazed window to front. Panel bath. Electric shower. Pedestal wash basin. Fitted cupboard.
Outside
Within the rear garden is a greenhouse and brick built outbuilding with w.c. There is a side pathway and Concrete patio and fencing to sides. The garden has a good degree of screening to the rear. There is a small front garden.
Property Location
Marketed by Whittaker & Biggs
Disclaimer Property descriptions and related information displayed on this page are marketing materials provided by Whittaker & Biggs. estateagents365.uk does not warrant or accept any responsibility for the accuracy or completeness of the property descriptions or related information provided here and they do not constitute property particulars. Please contact Whittaker & Biggs for full details and further information.


