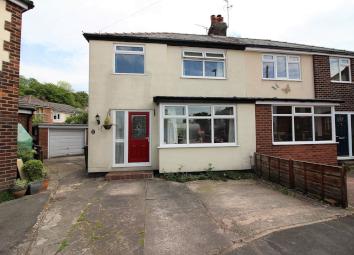Semi-detached house for sale in Macclesfield SK11, 3 Bedroom
Quick Summary
- Property Type:
- Semi-detached house
- Status:
- For sale
- Price
- £ 160,000
- Beds:
- 3
- Baths:
- 1
- Recepts:
- 1
- County
- Cheshire
- Town
- Macclesfield
- Outcode
- SK11
- Location
- Springfield Road, Macclesfield SK11
- Marketed By:
- Purplebricks, Head Office
- Posted
- 2024-04-07
- SK11 Rating:
- More Info?
- Please contact Purplebricks, Head Office on 024 7511 8874 or Request Details
Property Description
A three bedroom semi-detached property situated to the head of a quiet cul-de-sac within a popular residential area. The internal accommodation comprises briefly; Entrance hallway, open plan lounge / dining room with bay window to front aspect and kitchen. To the first floor there are three bedrooms and a family bathroom with three piece white suite. Externally there is a driveway to the front with a storage garage to the rear and a good size rear garden. Viewing highly recommended, no chain!
Hallway
The property is entered via a composite front door with double glazed inserts. Stairs to the first floor, telephone point and doors to the following:
Lounge/Dining Room
18'10" X 10'9"
Double glazed bay window to front aspect, feature real fireplace with wooden surround. Double glazed window to rear aspect, TV point and radiator.
Kitchen
10'0" X 7'2"
Fitted with low level units with worktops over and matching eye level units. Stainless steel drainer sink with mixer tap, space for gas cooker, space and plumbing for tumble dryer and washing machine. Space for freestanding fridge freezer, part tiled walls, double glazed window to side aspect and double glazed door opening to rear garden.
First Floor Landing
Wooden banister with open spindles and doors to the following:
Bedroom One
10'11" X 10'0"
Double glazed window to front aspect, TV point, built-in cupboards and radiator.
Bedroom Two
10'11" X 8'1"
Double glazed window to rear aspect, TV point and radiator.
Bedroom Three
7'3' X 7'0"
Double glazed window to front aspect and radiator.
Bathroom
Fitted with a three-piece white suite comprising:Low level WC, pedestal wash hand basin, panelled bath with shower over and glaze shower screen. Fully tiled walls, radiator and double glazed window to rear aspect.
Outside
To the front of the property there is a driveway providing off-road parking for two cars. To the side and rear and there is a storage garage with up and over door to front. The rear garden has been mainly flagged with mature shrubs and well stocked borders.
Property Location
Marketed by Purplebricks, Head Office
Disclaimer Property descriptions and related information displayed on this page are marketing materials provided by Purplebricks, Head Office. estateagents365.uk does not warrant or accept any responsibility for the accuracy or completeness of the property descriptions or related information provided here and they do not constitute property particulars. Please contact Purplebricks, Head Office for full details and further information.


