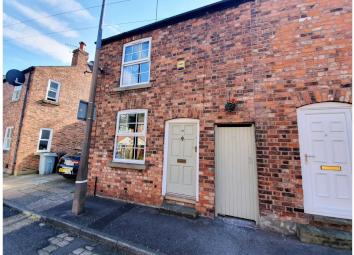Semi-detached house for sale in Macclesfield SK11, 2 Bedroom
Quick Summary
- Property Type:
- Semi-detached house
- Status:
- For sale
- Price
- £ 120,000
- Beds:
- 2
- Baths:
- 1
- Recepts:
- 1
- County
- Cheshire
- Town
- Macclesfield
- Outcode
- SK11
- Location
- Lord Street, Macclesfield SK11
- Marketed By:
- Purplebricks, Head Office
- Posted
- 2024-04-07
- SK11 Rating:
- More Info?
- Please contact Purplebricks, Head Office on 024 7511 8874 or Request Details
Property Description
A very well presented Victorian two bedroom semi-detached cottage situated on a quiet cul-de-sac within Macclesfield. The internal accommodation comprises briefly: Lounge/dining room and a good sized refitted kitchen. To the first floor there are two good sized bedrooms and a bathroom with three piece white suite. Externally there is a small courtyard garden to the rear of the property. The property is only a short walk to Macclefield town centre and train station. Viewing highly recommended, no chain!
Lounge/Dining Room
12'0" X 12'0"
You enter the property via a wooden front door into a lounge diner with Georgian effect double glazed window to front aspect, feature working fire with wooden surround and stone half. Built-in meter cupboard, telephone point, TV points, radiator and doorway leading into kitchen.
Kitchen/Breakfast
11'9" X 9'8"
Fitted with low level units with worktops over and matching eye level units. Stainless steel drainer sink with mixer tap, part tiled walls. Four ring Smeg electric hob with extractor hood above and Smeg electric fan assisted oven and grill below. Space for freestanding fridge freezer, breakfast bar seating area, wall mounted Worcester gas boiler and radiator. Double glazed window to rear aspect, double glazed door to rear garden and stairs to the first floor.
First Floor Landing
Wooden banister with open spindles, access to loft via hatch and doors to the following:
Bedroom One
15'4" X 9'2"
Georgian effect double glazed window to front aspect and radiator.
Bedroom Two
9'11" X 9'2"
Double glazed window to rear aspect and radiator.
Bathroom
Fitted with a three-piece white suite comprising: Low level WC, wash hand basin with mixer tap, panelled bath with shower over and glazed shower screen. Part tiled walls, large built-in storage cupboard, radiator, extractor fan and two double glazed opaque window to rear aspect.
Outside
To the rear of the property there is a small courtyard space that leads to a passageway with gated access to the front. External lighting.
Property Location
Marketed by Purplebricks, Head Office
Disclaimer Property descriptions and related information displayed on this page are marketing materials provided by Purplebricks, Head Office. estateagents365.uk does not warrant or accept any responsibility for the accuracy or completeness of the property descriptions or related information provided here and they do not constitute property particulars. Please contact Purplebricks, Head Office for full details and further information.


