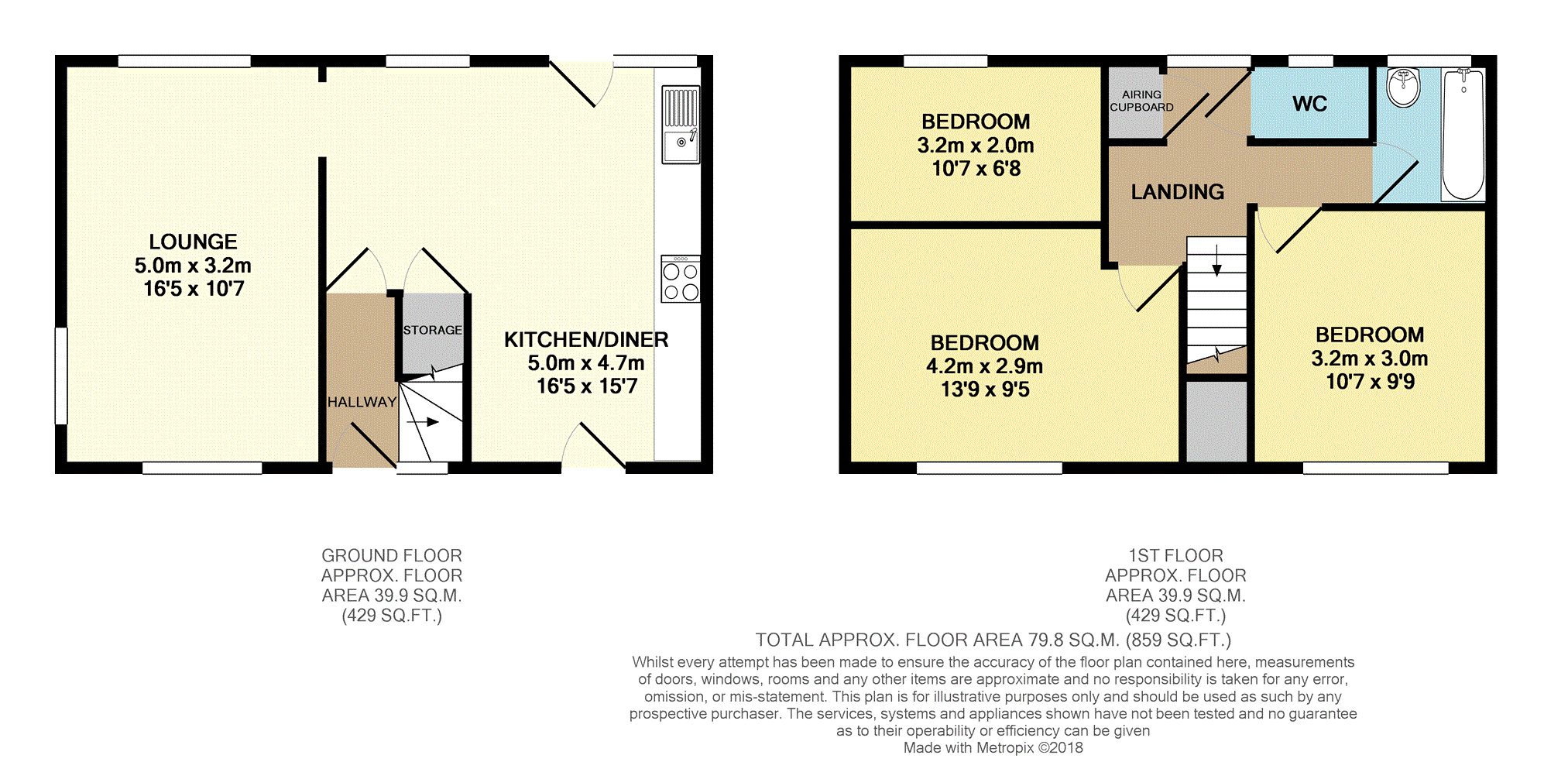Semi-detached house for sale in Macclesfield SK10, 3 Bedroom
Quick Summary
- Property Type:
- Semi-detached house
- Status:
- For sale
- Price
- £ 150,000
- Beds:
- 3
- Baths:
- 1
- Recepts:
- 2
- County
- Cheshire
- Town
- Macclesfield
- Outcode
- SK10
- Location
- Brocklehurst Avenue, Macclesfield SK10
- Marketed By:
- Purplebricks, Head Office
- Posted
- 2018-10-18
- SK10 Rating:
- More Info?
- Please contact Purplebricks, Head Office on 0121 721 9601 or Request Details
Property Description
A three bedroom semi detached property situated on a popular location within Macclesfield, close to amenities and transport links. The well planned internal accommodation comprises: Hallway, lounge with wood burning stove and open plan kitchen diner. To the first floor there are three good sized bedrooms and a bathroom with separate WC. Externally you will fine a good sized driveway to the front for off street parking for two cars and a rear garden with covered workshop area. No chain!
Porch
Covered porch with electric light.
Hallway
The property is entered via a wooden front door with glazed inserts and window to side. Stairs to the first floor, radiator and door leading into kitchen.
Kitchen/Diner
16'5" X 15'7" max
Fitted with low level units with worktops over and matching eye level units. Stainless steel drainer sink with mixer tap, part tiled walls, space and plumbing for washing machine and dishwasher. Space for electric oven with extractor hood over. Space for fridge and freezer. Wooden effect laminate flooring, built in metre cupboard, wooden doors with glazed inserts to the front and rear aspects. Two windows to rear aspect, wood effect laminate flooring, under stairs storage cupboard, radiator and open Archway leading into Lounge.
Lounge
16'5" X 10'7"
This dual aspect room has a double glazed window to front aspect, window to rear aspect and double glazed window to side aspect. Feature cast iron wood burning stove with tiled surround. Wood effect laminate flooring, TV point, telephone point and radiator.
First Floor Landing
Window to rear aspect, cupboard housing gas combination boiler, access to loft via Hatch, radiator and door to the following:
Bedroom One
13'9" X 9'5"
Double glazed window to front aspect, wooden effect laminate flooring and radiator.
Bedroom Two
10'7" X 9'9"
Double glazed window to front aspect, built-in wardrobe and radiator.
Bedroom Three
10'7" X 6'8"
Window to rear aspect and radiator.
Bathroom
Fitted with wash hand basin with mixer tap and storage cupboard below, panel bath with thermostatic main shower over. Fully tiled walls, tiled floor, I pay window to rear aspect and chrome heated ladder towel radiator.
W.C.
Opaque window to rear aspect and WC.
Outside
To the front of the property there is a driveway providing off-road parking for two cars. Flanking either side of the driveway that are lawned areas with a tree or shrubs. The rear garden has a covered area to provide useful storage/work space. Space for timber shed and electric lighting.
Property Location
Marketed by Purplebricks, Head Office
Disclaimer Property descriptions and related information displayed on this page are marketing materials provided by Purplebricks, Head Office. estateagents365.uk does not warrant or accept any responsibility for the accuracy or completeness of the property descriptions or related information provided here and they do not constitute property particulars. Please contact Purplebricks, Head Office for full details and further information.


