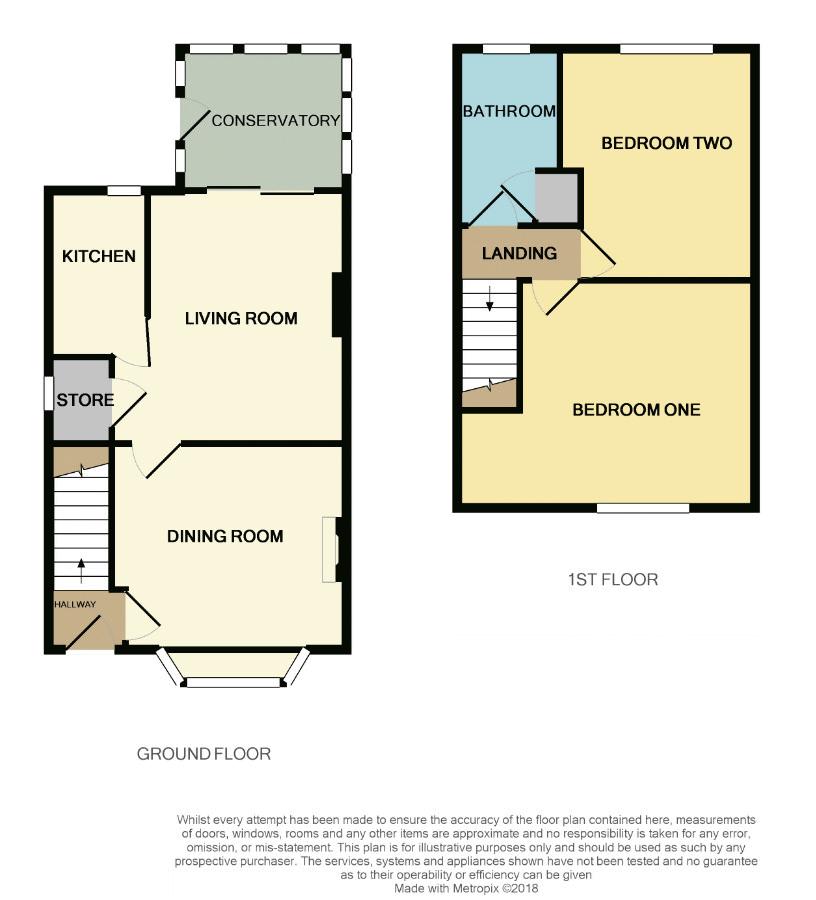Semi-detached house for sale in Macclesfield SK10, 2 Bedroom
Quick Summary
- Property Type:
- Semi-detached house
- Status:
- For sale
- Price
- £ 164,950
- Beds:
- 2
- Baths:
- 1
- Recepts:
- 2
- County
- Cheshire
- Town
- Macclesfield
- Outcode
- SK10
- Location
- Meadow Way, Macclesfield SK10
- Marketed By:
- Whittaker & Biggs
- Posted
- 2019-03-02
- SK10 Rating:
- More Info?
- Please contact Whittaker & Biggs on 01625 684257 or Request Details
Property Description
An attractive two bedroom semi detached home benefiting from a conservatory extension to the rear. The accommodation briefly comprises; hall, living room, dining room, kitchen, landing, two bedrooms and a bathroom. Outside to the rear is a garden with patio, decking, two sheds and a greenhouse. To the front is a garden and block-paved area. A great home located on a popular road in the Hurdsfield area of Macclesfield and therefore being handy for Astra Zeneca and for those buyers seeking a home which offers easy access out of town towards Poynton, Stockport etc.
Entrance Hall
Radiator. Double glazed composite front door.
Dining Room (11' 11'' maximum x 10' 5'' (3.62m x 3.18m))
Double glazed window to front. Radiator. Cast iron fireplace with gas point and tiled hearth.
Living Room (12' 9'' x 10' 1'' (3.89m x 3.08m))
Under stairs storage cupboard with double glazed window and shelving. T.V point. Double glazed sliding doors to conservatory. Radiator.
Kitchen (8' 5'' x 4' 11'' (2.56m x 1.49m))
Fitted kitchen to base and eye level. Gas hob and electric oven. Extractor. Stainless steel sink unit with mixer tap. Double glazed window. Tiled splash backs. Integrated fridge/freezer.
Conservatory (8' 2'' x 7' 2'' (2.50m x 2.19m))
Tiled floor. Double glazed windows and doors.
First Floor Landing
Double glazed window. Radiator. Stripped wooden panel doors.
Bedroom One (15' 1'' max into alcove and wardrobe x 11' 6'' (4.61m x 3.51m))
Double glazed window to front. Built in wardrobes with sliding mirror fronted doors.
Bedroom Two (11' 11'' x 9' 0'' (3.62m x 2.74m))
Radiator. Double glazed window to rear. Fitted wardrobes.
Bathroom
Paneled bath with electric shower over. Vanity sink unit. W.C. Radiator. Electric shaver point. Tiled floor. Double glazed window to rear. Loft hatch. Built-in shelved cupboard.
Rear Garden
Decked area with spindled balustrade. Greenhouse. Two sheds. Flagged areas. Raised planters. Gated side access.
Front
Black paved area to front and garden.
Property Location
Marketed by Whittaker & Biggs
Disclaimer Property descriptions and related information displayed on this page are marketing materials provided by Whittaker & Biggs. estateagents365.uk does not warrant or accept any responsibility for the accuracy or completeness of the property descriptions or related information provided here and they do not constitute property particulars. Please contact Whittaker & Biggs for full details and further information.


