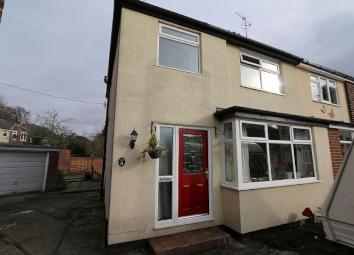Semi-detached house for sale in Macclesfield SK11, 3 Bedroom
Quick Summary
- Property Type:
- Semi-detached house
- Status:
- For sale
- Price
- £ 160,000
- Beds:
- 3
- Baths:
- 1
- Recepts:
- 1
- County
- Cheshire
- Town
- Macclesfield
- Outcode
- SK11
- Location
- Springfield Road, Macclesfield, Cheshire SK11
- Marketed By:
- House Network
- Posted
- 2019-03-01
- SK11 Rating:
- More Info?
- Please contact House Network on 01245 409116 or Request Details
Property Description
Overview
House Network are pleased to be able to offer this 3 bedroom semi detached home situated in the popular location giving great access to local amenities, schools, and commuting links. The property sits on a fabulous corner plot providing exceptional potential for further development, benefits from central heating and double glazing, briefly comprising: Hall, lounge diner, kitchen, 3 bedrooms on the first floor and bathroom. Externally there is a hardstanding parking to the front with side access to the garage and the widening garden, all low maintenance and once again providing exceptional potential. The property covers approximately 723 sqft.
Viewings via house network ltd.
This property is for sale by House Network Ltd powered by Xpress Mover Ltd.
Sealed bids to reach House Network by close of business on 26/03/2019, or buy the property now for £165000. A Purchaser's fee of 2% inc vat of the eventual purchase price (subject to a minimum fee of £3,000) is payable to Xpress Mover Ltd by the buyer in addition to the purchase price on acceptance of a bid or buy it now offer. In order to make an offer you must supply the following information:
- Mortgage agreement in principle and Financial Advisor's Details (if applicable)
- Proof of funds, including deposit and purchaser's fee
- I.D.
- Solicitor's details
- Signed buyers terms & conditions, available upon request.
Hall
Window to front, radiator, fitted carpet flooring, stairs, cupboard.
Lounge/diner 21'4 x 10'10 (6.49m x 3.30m)
Window to front, window to side and rear, fireplace with Victorian style surround and cast- iron solid fuel grate, two radiators, fitted carpet flooring, coving to ceiling, dining area.
Kitchen 10'0 x 7'2 (3.05m x 2.19m)
Fitted with a matching range of base and eye level units with worktop space over, 1+1/2 bowl stainless steel sink with mixer tap with tiled splashbacks, plumbing for washing machine, space for fridge/freezer and cooker, window to side, fitted carpet flooring, folding door.
Landing
Window to side, fitted carpet flooring, access to loft.
Bedroom 1 10'10 x 10'10 (3.29m x 3.31m)
Window to front, radiator, fitted carpet flooring, coving to ceiling.
Bedroom 2 8'1 x 10'11 (2.47m x 3.33m)
Window to rear, radiator, fitted carpet flooring.
Bedroom 3 7'7 x 7'4 (2.30m x 2.23m)
Window to front, radiator, laminate flooring.
Bathroom
Fitted with three piece suite comprising panelled bath with electric shower over and glass screen, pedestal wash hand basin and low-level WC, tiling to all walls, window to rear, radiator, laminate flooring.
Outside
Externally there is a hardstanding parking to the front with side access to the garage and the widening garden, all low maintenance and once again providing exceptional potential.
Property Location
Marketed by House Network
Disclaimer Property descriptions and related information displayed on this page are marketing materials provided by House Network. estateagents365.uk does not warrant or accept any responsibility for the accuracy or completeness of the property descriptions or related information provided here and they do not constitute property particulars. Please contact House Network for full details and further information.


