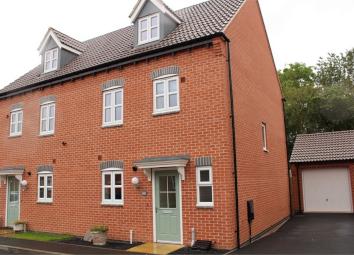Semi-detached house for sale in Lutterworth LE17, 3 Bedroom
Quick Summary
- Property Type:
- Semi-detached house
- Status:
- For sale
- Price
- £ 265,000
- Beds:
- 3
- County
- Leicestershire
- Town
- Lutterworth
- Outcode
- LE17
- Location
- Leaders Way, Lutterworth LE17
- Marketed By:
- Hind Estates
- Posted
- 2024-04-07
- LE17 Rating:
- More Info?
- Please contact Hind Estates on 01455 364006 or Request Details
Property Description
"Situated on the recently constructed 'Leaders Farm' development, this well presented Bellway semi detached house is presented in superb order throughout and has accommodation affording modern living at it’s best. With the option of converting the large second bed into two separate bedrooms, a viewing is essential to fully appreciate the standard of finish available. The property has a floorplan consisting of an entrance hall, kitchen/diner, lounge, cloakroom, three bedrooms, the master on the top floor with an en-suite shower room, and a family bathroom. To the front of the property is a driveway providing off road parking leading to a single garage whilst to the rear is a superb lawned garden with shrub and flower borders which enjoys a sunny aspect." EPC = B
Ground Floor
Entrance Hall
Entrance door with double glazed panel to front aspect, tiled floor, radiator, staircase to first floor, communicating doors.
Cloakroom
Fitted white suite comprising low level w.c., pedestal wash hand basin with splashback, tiled floor, uPVC double glazed window to front aspect, radiator.
Kitchen/Diner 4.18m (13'9") x 2.85m (9'4")
Fitted with a modern range of eye and base level units, work surfaces over, sink unit with mixer tap, built in stainless steel effect 'Zanussi' oven with stainless steel gas hob, splashback and extractor hood over, tiled floor, radiator, uPVC double glazed window to front aspect, integrated fridge/freezer and dishwasher, concealed 'Ideal' wall mounted boiler.
Lounge 5.01m (16'5") x 4.29m (14'1")
uPVC double glazed French doors to rear aspect opening onto a gravelled seating area, uPVC double glazed window to rear aspect, radiator, television point, telephone point.
First Floor
Landing
Staircase to first floor, built in storage cupboard with shelving, uPVC double glazed window to side aspect.
Bedroom Two 4.95m (16'3") x 3.88m (12'9") max
Two uPVC double glazed windows to rear aspect, two radiators.
Bedroom Three 3.89m (12'9") max x 2.81m (9'3")
uPVC double glazed window to front aspect, radiator.
Bathroom
Fitted white suite comprising bath with shower screen and shower over, low level w.c., pedestal wash hand basin, tiling to water sensitive areas, radiator, uPVC double glazed window to front aspect.
Second Floor
Landing
With communicating door to master bedroom.
Master Bedroom 5.75m (18'10") x 3.91m (12'10")
With stairwell incorporated and sloping ceiling, uPVC double glazed window to front aspect, two radiators, television point, telephone point, communicating door to:
En-Suite
With sloping ceiling and suite comprising of tiled shower cubicle with shower over, low level w.c., pedestal wash hand basin with splash backs, radiator, sealed unit double glazed roof light to rear aspect.
Outside
Garden
To the front there is a decorative gravelled area, paving with canopy over entrance door, external light, driveway providing off road parking leading to the garage, external tap, gated access to the rear garden which is mainly enclosed by timber fencing, laid to lawn with well stocked shrub borders, decorative gravelled seating area and external light.
Garage
With pitched roof, up and over door, power and light connected.
Energy Performance Reports
Property Location
Marketed by Hind Estates
Disclaimer Property descriptions and related information displayed on this page are marketing materials provided by Hind Estates. estateagents365.uk does not warrant or accept any responsibility for the accuracy or completeness of the property descriptions or related information provided here and they do not constitute property particulars. Please contact Hind Estates for full details and further information.


