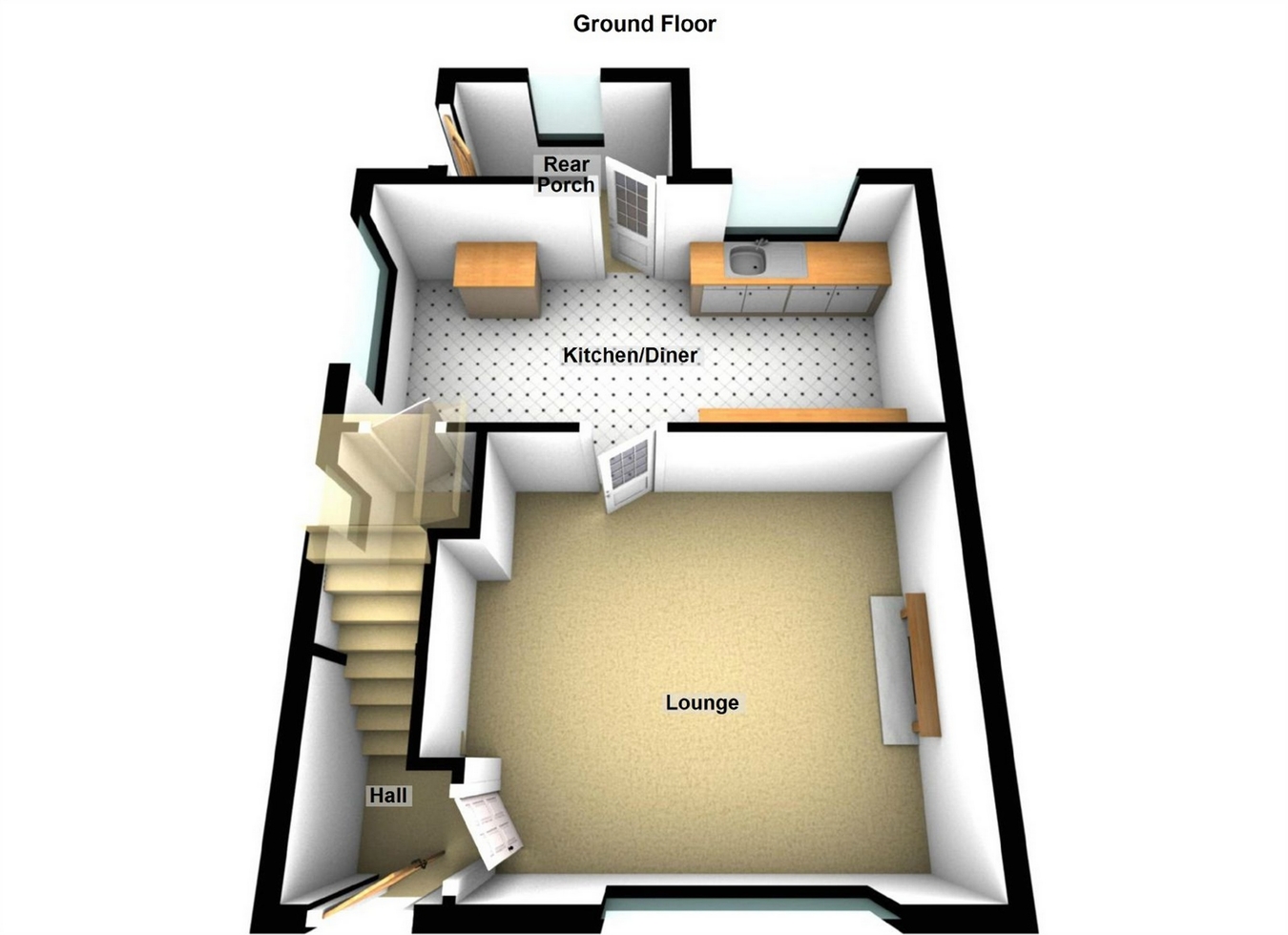Semi-detached house for sale in Lutterworth LE17, 2 Bedroom
Quick Summary
- Property Type:
- Semi-detached house
- Status:
- For sale
- Price
- £ 150,000
- Beds:
- 2
- County
- Leicestershire
- Town
- Lutterworth
- Outcode
- LE17
- Location
- Coopers Lane, Dunton Bassett, Lutterworth LE17
- Marketed By:
- Hind Estates
- Posted
- 2024-04-07
- LE17 Rating:
- More Info?
- Please contact Hind Estates on 01455 364006 or Request Details
Property Description
"Situated in the desirable village of Dunton Bassett on a corner plot is this traditional semi detached house offered with the benefit of ‘No upward Chain'. Requiring full modernisation throughout the accommodation comprises of an entrance hall, lounge, kitchen/diner, two bedrooms and a bathroom. Outside there is a communal parking area with a generous front garden laid to lawn whilst to the rear is a garden which has a lawned area and a paved patio." EPC = D
Ground Floor
Entrance Vestibule
Entrance door, radiator, stairs rising to first floor, communicating door to:
Lounge 4.46m (14'8") x 3.90m (12'10")
uPVC double glazed window to front aspect, feature open fireplace with tiled mantel, backplate and hearth, radiator, built in cupboard and shelving to chimney breast recess, communicating door to:
Dining Kitchen 5.52m (18'1") x 2.66m (8'9")
Fitted with a range of wall and base units, work surfaces over, stainless steel sink and drainer unit, ceramic tiled splashback, space for freestanding electric cooker, space and plumbing for washing machine, radiator, uPVC double glazed window to rear and side aspects, understairs storage cupboard, uPVC double glazed door to rear porch.
Rear Porch
uPVC double glazed window to rear aspect, timber door to garden.
First Floor
Landing
uPVC double glazed window to side aspect, loft access, communicating doors.
Bedroom One 4.35m (14'3") x 2.97m (9'9")
uPVC double glazed window to front aspect, radiator, built in storage cupboard, picture rail.
Bedroom Two 3.59m (11'9") x 3.27m (10'9")
uPVC double glazed window to rear aspect, radiator, built in cupboard to chimney recess housing 'Worcester' gas central heating combi boiler and linen storage, picture rail.
Bathroom
Fitted with a white three piece suite comprising of low level flush w.C., pedestal wash hand basin, panel bath with electric shower over and glass shower screen, ceramic tiling to water sensitive areas, radiator, extractor fan, obscure uPVC double glazed window to rear aspect.
Outside
Garden
To the front, the property enjoys a generous garden laid mainly to lawn with off road parking as part of a communal parking area. Gated side access leads to the rear the garden which includes a lawned area, paved patio seating area, brick built store, three storage sheds and is enclosed by timber fence boundaries.
Energy Performance Reports
Property Location
Marketed by Hind Estates
Disclaimer Property descriptions and related information displayed on this page are marketing materials provided by Hind Estates. estateagents365.uk does not warrant or accept any responsibility for the accuracy or completeness of the property descriptions or related information provided here and they do not constitute property particulars. Please contact Hind Estates for full details and further information.


