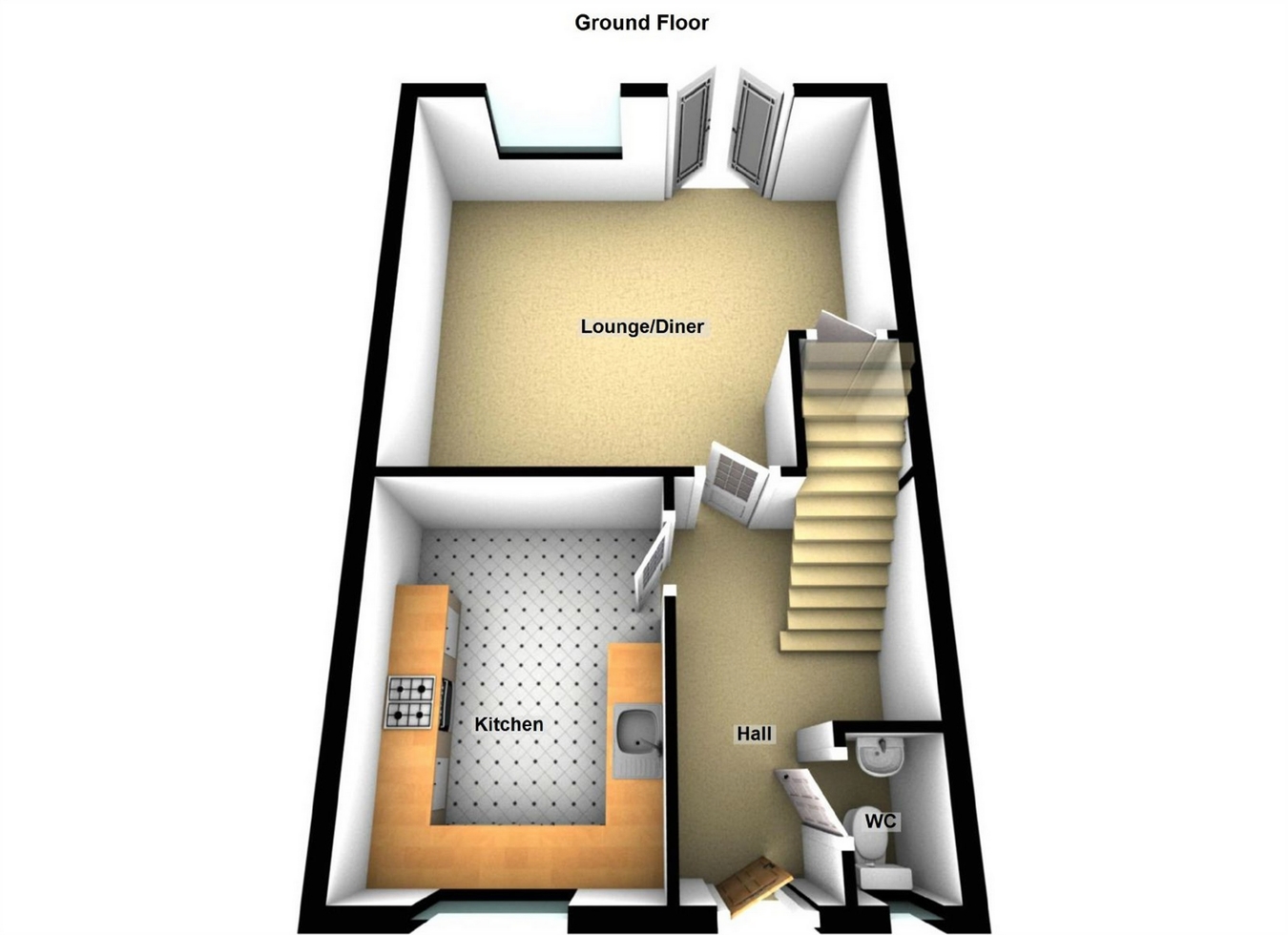Semi-detached house for sale in Lutterworth LE17, 3 Bedroom
Quick Summary
- Property Type:
- Semi-detached house
- Status:
- For sale
- Price
- £ 82,250
- Beds:
- 3
- County
- Leicestershire
- Town
- Lutterworth
- Outcode
- LE17
- Location
- Daisy Close, Lutterworth LE17
- Marketed By:
- Hind Estates
- Posted
- 2018-09-20
- LE17 Rating:
- More Info?
- Please contact Hind Estates on 01455 364006 or Request Details
Property Description
35% Shared Ownership
"Shared ownership is the affordable way to purchase that dream home which previously may have been just out of reach. Situated on the recently constructed William Davis 'Saxon Meadows' development in Lutterworth is this immaculately presented three bedroom semi-detached property. With accommodation comprising of an entrance hall, guest cloakroom, kitchen, lounge/diner, three bedrooms and a family bathroom. To the front of the property is a driveway providing off road parking, whilst to the rear the garden is timber fence enclosed and is laid mainly to lawn" EPC = B
Ground Floor
Entrance Hall
uPVC double glazed entrance door, radiator, telephone point, stairs rising to first floor, communicating doors.
Cloakroom
Fitted white suite comprising low level flush w.C., pedestal wash hand basin with ceramic tiled splashback, radiator, obscure uPVC double glazed window to front aspect.
Breakfast Kitchen 3.65m (12'0") x 2.67m (8'9")
Fitted with a range of wall and base level units with roll top edge work surfaces over, stainless steel sink and drainer with mixer tap, integrated gas hob with chimney style extractor hood over, integrated electric oven, space for freestanding fridge/freezer, space/plumbing for washing machine, wall mounted 'Logic' gas central heating combination boiler, radiator, uPVC double glazed window to front aspect.
Lounge/Diner 4.99m (16'4") x 4.42m (14'6")
uPVC double glazed window to rear aspect, uPVC double glazed French doors to garden, television aerial point, telephone point, understairs storage cupboard.
First Floor
Landing
Part galleried landing with uPVC double glazed window to side aspect, loft access, cupboard housing linen storage, communicating doors.
Bedroom One 4.10m (13'5") x 2.89m (9'6")
uPVC double glazed window to rear aspect, radiator, television aerial point, telephone point.
Bedroom Two 4.04m (13'3") x 2.67m (8'9")
uPVC double glazed window to front aspect, radiator, television aerial point.
Bedroom Three 2.69m (8'10") x 2.21m (7'3")
uPVC double glazed window to front aspect, radiator, television aerial point.
Bathroom
Fitted with a white suite comprising low level flush w.C., pedestal wash hand basin, panelled bath with shower over and glass shower screen, ceramic tiling to water sensitive areas, extractor fan, radiator, obscure uPVC double glazed window to rear aspect.
Outside
Garden
To the front of the property the garden includes planted borders, paved pathway to entrance door and side driveway providing ample off road parking. Gated side access leads to the rear garden which is laid mainly to lawn with garden shed and enclosed by timber fence boundaries.
Energy Performance Reports
Miscellaneous
Currently there is a monthly charge payable to Waterloo Homes of £350.76, of which £326.76 is rent and £24.00 is the service charge.
We have been informed by the vendor that the property is leasehold with 97 years remaining.
Property Location
Marketed by Hind Estates
Disclaimer Property descriptions and related information displayed on this page are marketing materials provided by Hind Estates. estateagents365.uk does not warrant or accept any responsibility for the accuracy or completeness of the property descriptions or related information provided here and they do not constitute property particulars. Please contact Hind Estates for full details and further information.


