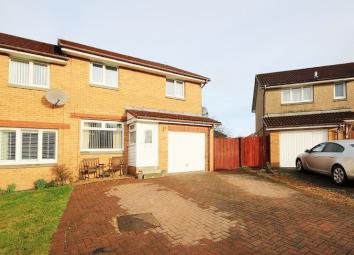Semi-detached house for sale in Livingston EH54, 3 Bedroom
Quick Summary
- Property Type:
- Semi-detached house
- Status:
- For sale
- Price
- £ 177,000
- Beds:
- 3
- Baths:
- 1
- Recepts:
- 1
- County
- West Lothian
- Town
- Livingston
- Outcode
- EH54
- Location
- Fulmar Brae, Ladywell, Livingston EH54
- Marketed By:
- Remax Property
- Posted
- 2024-05-22
- EH54 Rating:
- More Info?
- Please contact Remax Property on 01506 674043 or Request Details
Property Description
Viewing is highly recommended of this tastefully presented and well proportioned semi detached villa, which offers spacious modern accommodation in a highly sought after locale. The property itself is in move-in condition and is a credit to its present owners. Comprising of entrance vestibule, lounge/dining room, kitchen, master bedroom with en-suite, 2 further bedrooms, family bathroom, gardens, garage, driveway, GCH and dg.
Fulmar Brae is situated within a quiet cul-de-sac within the popular and highly sought after residential area of Ladywell West which is within walking distance of all necessary amenities, main line train station and road links. The town of Livingston offers a selection of amenities with Nursery, Primary and Secondary Schooling, supermarkets, a cinema, bars, restaurants, sport and leisure facilities, banks, building societies and professional services. The town provides a wealth and variety of retail therapies housed within the new Livingston Centre and designer outlet arcade. Livingston is also well placed for the commuter with road links via the M8 motorway network to Edinburgh and Glasgow both of which offer International Airports. A mainline railway to Edinburgh and bus station also serves the town.
Entrance Vestibule (3' 6'' x 3' 0'' (1.07m x 0.91m))
Enter via a UPVC door with a window to the side. Central light fitting, carpet flooring and access to the lounge/dining room.
Lounge/Dining Room (24' 6'' x 10' 3'' (7.46m x 3.12m))
With a window to the front and French doors to the rear garden. 2 spotlights, carpet flooring, 2 radiators and stairs rising to the upper level.
Kitchen (10' 1'' x 9' 9'' (3.07m x 2.97m))
With a window to the rear and a UPVC door leading into the garden. Comprising of base and wall units with complimentary worktops and splash back tiling. Stainless steel sink with mixer tap, spotlights, tile effect laminate flooring, integrated dishwasher and radiator.
Upper Landing (142' 8'' x 5' 10'' (43.48m x 1.77m))
Carpeted stairs rise to the upper level which has access to all the bedrooms, family bathroom and the attic space. Window to the side of the property, spotlights, carpet flooring, large storage cupboard and radiator
Master Bedroom (12' 5'' x 11' 4'' (3.79m x 3.45m))
With a window to the rear of the property. Central light fitting, carpet flooring, double built-in wardrobes with sliding doors, fitted units over the bed, radiator and access to the En-suite.
En-Suite (6' 10'' x 4' 3'' (2.09m x 1.29m))
With an opaque window to the rear of the property. Comprising of white WC and sink with vanity unit and a glass shower cubicle with electric shower. Spotlights, splash back tiling, vinyl flooring and radiator.
Bedroom 2 (10' 8'' x 7' 9'' (3.26m x 2.35m))
With a window to the front of the property. Spotlights, fitted wardrobes with sliding doors, carpet flooring and radiator.
Bedroom 3 (7' 9'' x 3' 7'' (2.35m x 1.09m))
With a window to the front of the property. Central light fitting, carpet flooring and radiator
Family Bathroom (6' 10'' x 5' 7'' (2.08m x 1.69m))
With an opaque window to the side of the property. Comprising of white WC, sink with vanity unit and a bath with an overhead electric shower. Central light fitting, tiled splash backs, vinyl flooring and radiator.
Garage
Single garage with power and light and housing the boiler.
Gardens
The front garden has a mono bloc driveway and grass border.
The side garden is laid with slab stepping stones and stone chips.
The rear garden is fully enclosed with decking area, patio area, stone chips with stepping stones, 2 outside taps and garden shed.
Property Location
Marketed by Remax Property
Disclaimer Property descriptions and related information displayed on this page are marketing materials provided by Remax Property. estateagents365.uk does not warrant or accept any responsibility for the accuracy or completeness of the property descriptions or related information provided here and they do not constitute property particulars. Please contact Remax Property for full details and further information.


