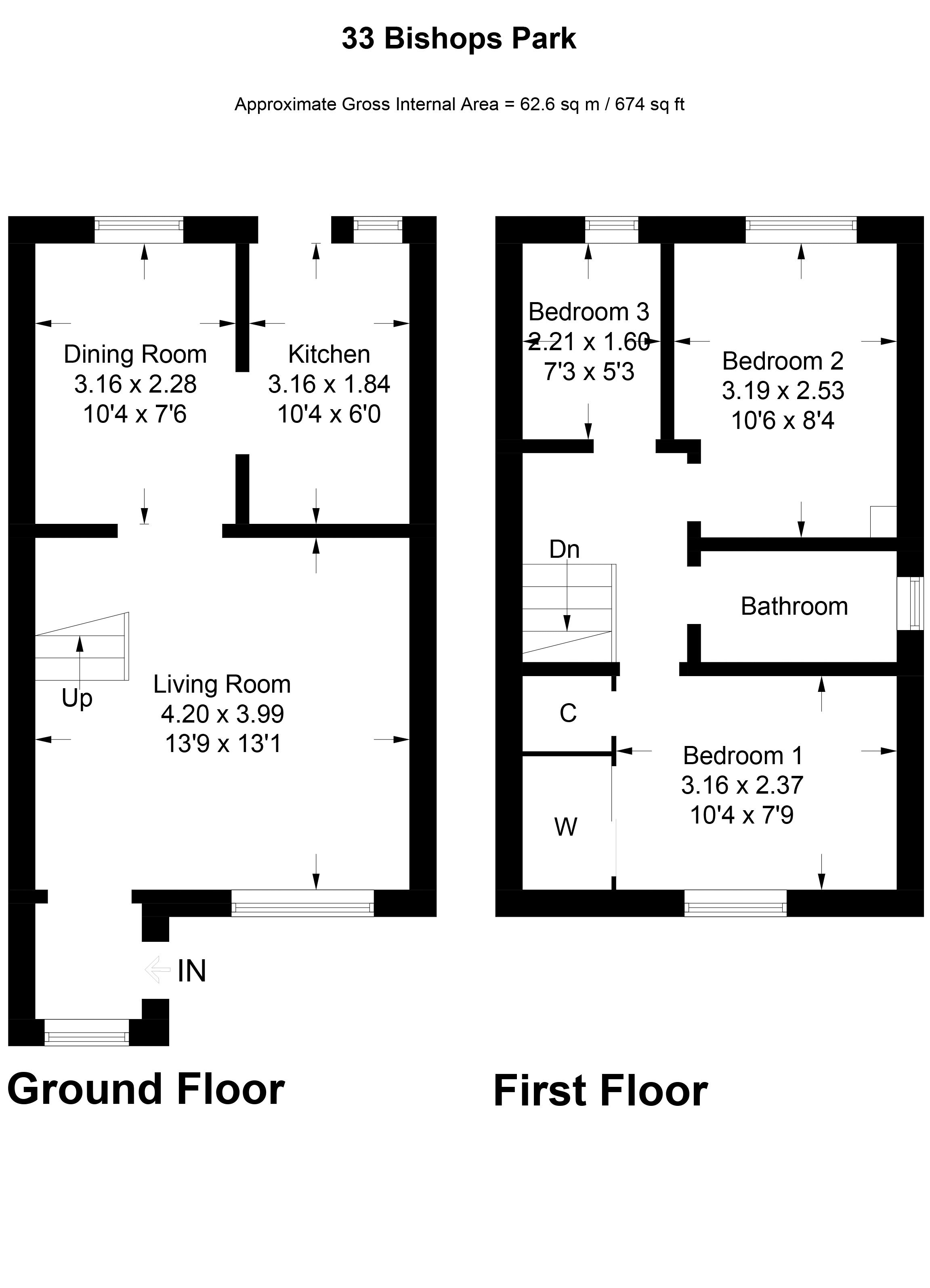Semi-detached house for sale in Livingston EH53, 3 Bedroom
Quick Summary
- Property Type:
- Semi-detached house
- Status:
- For sale
- Price
- £ 164,500
- Beds:
- 3
- Baths:
- 1
- Recepts:
- 1
- County
- West Lothian
- Town
- Livingston
- Outcode
- EH53
- Location
- Bishops Park, Mid Calder, Livingston EH53
- Marketed By:
- Alba Property
- Posted
- 2024-04-21
- EH53 Rating:
- More Info?
- Please contact Alba Property on 01506 321164 or Request Details
Property Description
Alba property are pleased to offer to the market this 3 bedroom semi detached property which is situated in the popular village of Mid Calder. The property is well presented and comprises: Lounge, dining room, kitchen, three bedrooms and family bathroom. Externally there is a large drive way providing off road parking and an enclosed rear garden with decking.
Entrance
The property is entered via a small front porch giving access into the lounge. Laminate flooring. Ceiling light. Coat hooks. Window to the front of the property. Cupboard housing the electrics.
Lounge (13' 9'' x 13' 1'' (4.20m x 3.99m))
The spacious lounge has a window to the front of the property and glass french doors leading to the dining room. Open plan stairs to the upper level. Focal point fire surround. Laminate flooring with carpet to the stairs. Ceiling light. Ample space for free standing furniture
Dining Room (10' 4'' x 7' 6'' (3.16m x 2.28m))
The dining room has a window to the rear of the property. Laminate flooring. Ceiling light. Radiator. Door to the kitchen.
Kitchen (10' 1'' x 6' 0'' (3.08m x 1.84m))
The kitchen has been fitted with a range of wall and base units with contrasting work surface over. Inset sink with mixer tap and drainer. Integrated oven with 4 ring gas hob and hood over. Space for washing machine. Integrated fridge and freezer. Partial tiling to the walls. Ceiling light. Tiled walls. Door and window to the rear of the property. The boiler is housed in the kitchen.
Upper Landing
The upper landing gives access to the three bedrooms and family bathroom. Carpet. Ceiling light. Hatch giving access to the loft space.
Bedroom 1 (10' 4'' x 7' 9'' (3.16m x 2.37m))
This spacious bedroom has a window to the front of the property. Carpet. Ceiling light. Radiator. This room benefits from a built in wardrobe with mirror sliding doors. An additional built in cupboard over the stairs provides storage space. Ample space for free standing furniture.
Family Bathroom (7' 3'' x 4' 1'' (2.21m x 1.24m))
The family bathroom comprises: Push button WC, wash hand basin with mixer tap and bath with a mains power shower over. Opaque window to the side of the property. Vinyl flooring. Tiling to the walls. Chrome ladder style radiator.
Bedroom 2 (10' 6'' x 8' 4'' (3.19m x 2.53m))
The second double bedroom has a window to the rear of the property. Carpet. Ceiling light. Radiator. Ample space for free standing furniture
Bedroom 3 (7' 3'' x 5' 3'' (2.21m x 1.60m))
The third bedroom has a window to the rear of the property. Carpet. Radiator. Ceiling light.
Externally
The front of the property has a large mono bloc driveway providing off road parking and leading to a gate giving access to the rear garden. The rear garden has a large decked area for alfresco dining. There is a lawn area and garden shed
Property Location
Marketed by Alba Property
Disclaimer Property descriptions and related information displayed on this page are marketing materials provided by Alba Property. estateagents365.uk does not warrant or accept any responsibility for the accuracy or completeness of the property descriptions or related information provided here and they do not constitute property particulars. Please contact Alba Property for full details and further information.


