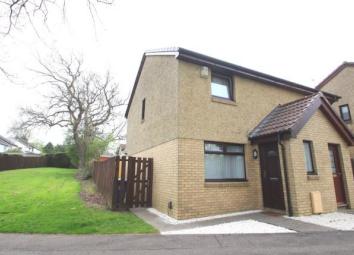Semi-detached house for sale in Livingston EH53, 3 Bedroom
Quick Summary
- Property Type:
- Semi-detached house
- Status:
- For sale
- Price
- £ 155,000
- Beds:
- 3
- Baths:
- 1
- Recepts:
- 2
- County
- West Lothian
- Town
- Livingston
- Outcode
- EH53
- Location
- Bishops Park, Mid Calder, Livingston, West Lothian EH53
- Marketed By:
- Slater Hogg & Howison - Livingston
- Posted
- 2024-04-29
- EH53 Rating:
- More Info?
- Please contact Slater Hogg & Howison - Livingston on 01506 321869 or Request Details
Property Description
A well presented semi detached villa situated in a popular residential development in the village offering plenty of practical features expected with today's modern living requirements including double glazing, gas central heating, formal dining area, fitted kitchen with appliances, stylish bathroom, enclosed fenced rear gardens and unrestricted residents parking bays located to the side of the properties. The principal accommodation comprises entrance vestibule, bright and well proportioned lounge, formal/family dining area, fitted kitchen enhanced with a range of floor and wall units and appliances to include oven, hob, hood, washing machine and fridge/freezer. An external door leads to the low maintenance manicured rear garden. On the upper level there are three family bedrooms - two doubles and a small single currently utilised as a home office and completing the home is the bathroom finished in a white suite with shower over the bath and has waterproof panelling providing easier maintenance.
Lounge13'9" x 13' (4.2m x 3.96m).
Dining Room7'6" x 10'2" (2.29m x 3.1m).
Kitchen5'11" x 10'2" (1.8m x 3.1m).
Bedroom 113'9" x 8' (4.2m x 2.44m).
Bedroom 28'3" x 10'5" (2.51m x 3.18m).
Bedroom 35'3" x 7'5" (1.6m x 2.26m).
Bathroom8'2" x 4'6" (2.5m x 1.37m).
Property Location
Marketed by Slater Hogg & Howison - Livingston
Disclaimer Property descriptions and related information displayed on this page are marketing materials provided by Slater Hogg & Howison - Livingston. estateagents365.uk does not warrant or accept any responsibility for the accuracy or completeness of the property descriptions or related information provided here and they do not constitute property particulars. Please contact Slater Hogg & Howison - Livingston for full details and further information.


