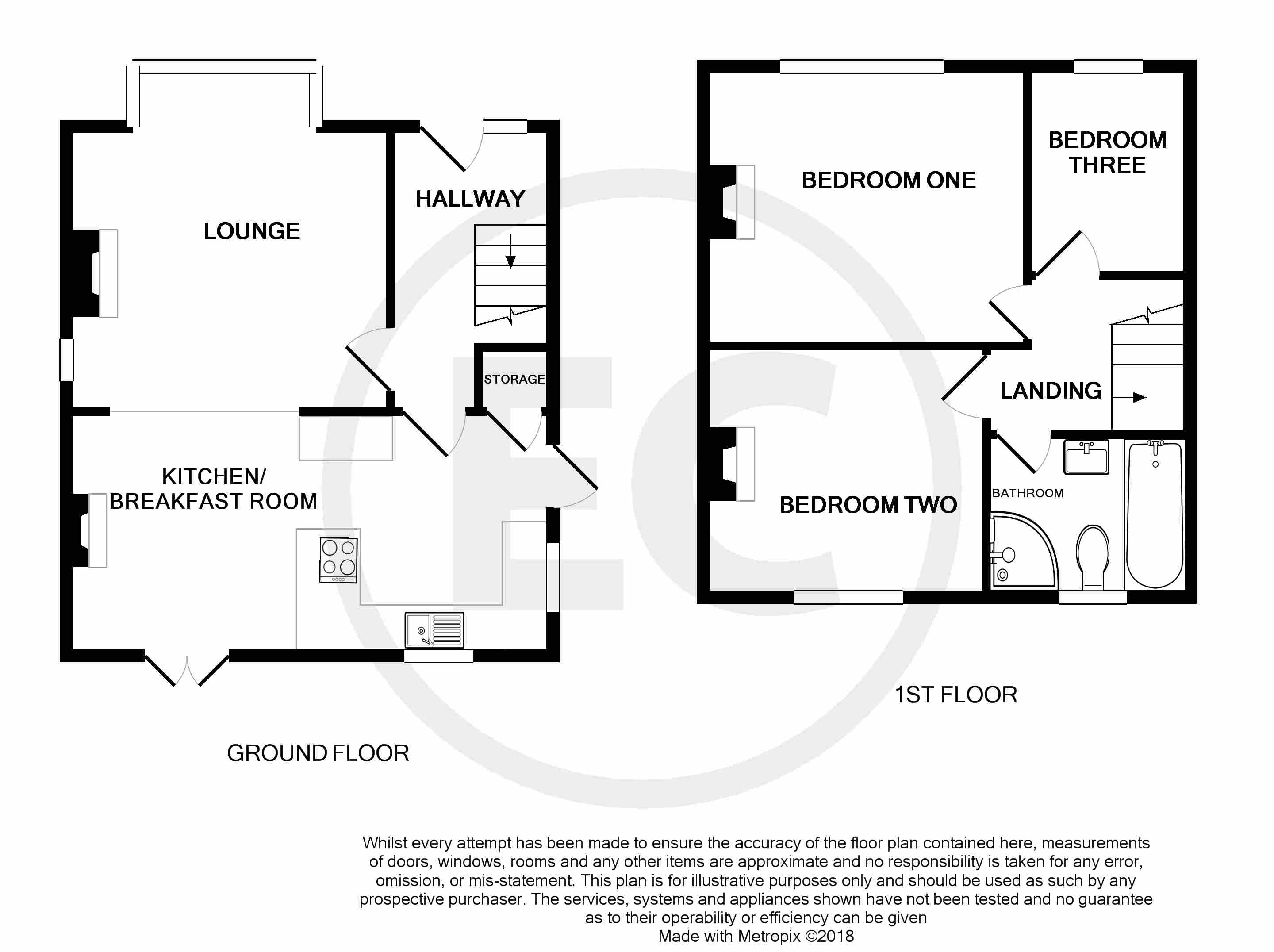Semi-detached house for sale in Leigh-on-Sea SS9, 3 Bedroom
Quick Summary
- Property Type:
- Semi-detached house
- Status:
- For sale
- Price
- £ 475,000
- Beds:
- 3
- Baths:
- 1
- Recepts:
- 2
- County
- Essex
- Town
- Leigh-on-Sea
- Outcode
- SS9
- Location
- Olive Avenue, Leigh-On-Sea SS9
- Marketed By:
- Essex Countryside
- Posted
- 2024-05-16
- SS9 Rating:
- More Info?
- Please contact Essex Countryside on 01702 568639 or Request Details
Property Description
Entrance porch Covered entrance porch with part opaque stained lead lite glazed entrance door and side light leading to:
Entrance hall Down lighters, stairs to the first floor with cupboard under, stud work to plate rail, radiator, mosaic patterned tiled floor.
Lounge 15' 3" x 13' 8" (4.65m x 4.17m) Double glazed lead lite windows to front and feature diamond lead light glazed window to the side. Decorative panelled ceiling, ornate ceiling rose, feature fireplace, radiator, laminate wood flooring.
Kitchen/diner 19' 7" x 10' 9" (5.97m x 3.28m) Double glazed windows to the rear and double glazed French doors opening onto the rear garden. Part opaque double glazed door to the side. Range of solid wood work surfaces with Butler sink and mixer tap, range of base, drawer and cupboard units and matching eye level wall cabinets with concealed lighting under, four ring aeg induction hob, built in aeg oven and microwave, plumbing for washing machine and dishwasher. Breakfast bar, built in cupboard housing boiler serving heating and hot water, built in larder cupboard, mosaic tiled flooring and laminate wood flooring.
First floor landing Opaque stained glass lead light window to the side, access to loft space, picture rail. Door to:
Bedroom one 13' 4" x 11' 5" (4.06m x 3.48m) Double glazed lead light window and double glazed lead light Oriel bay window to front. Picture rail, feature open tiled fireplace and hearth, radiator, polish wood flooring.
Bedroom two 12' 7" x 10' 10" (3.84m x 3.3m) Double glazed window to rear, picture rail, feature open tiled fireplace and hearth, radiator, built in cupboard.
Bedroom three 7' 5" x 7' 2" (2.26m x 2.18m) Double glazed lead light window to front, radiator.
Bathroom suite Opaque double glazed window to rear, down lighter, modern white bathroom suite with panelled bath with side mounted Waterfall mixer taps, separate tiled and glazed shower cubicle, wash hand basin with Waterfall tap on vanity unit with cupboards below, close couple WC, chrome heated towel rail, tiling too half wall height and tiled floor.
Front garden Wall enclosed lawn front garden
rear garden As previously mentioned the rear garden measures approx. 90' and commences with a patio area and rest being mainly laid to lawn with flower and shrub borders, further raised deck area, two garden sheds, access to side.
Property Location
Marketed by Essex Countryside
Disclaimer Property descriptions and related information displayed on this page are marketing materials provided by Essex Countryside. estateagents365.uk does not warrant or accept any responsibility for the accuracy or completeness of the property descriptions or related information provided here and they do not constitute property particulars. Please contact Essex Countryside for full details and further information.


