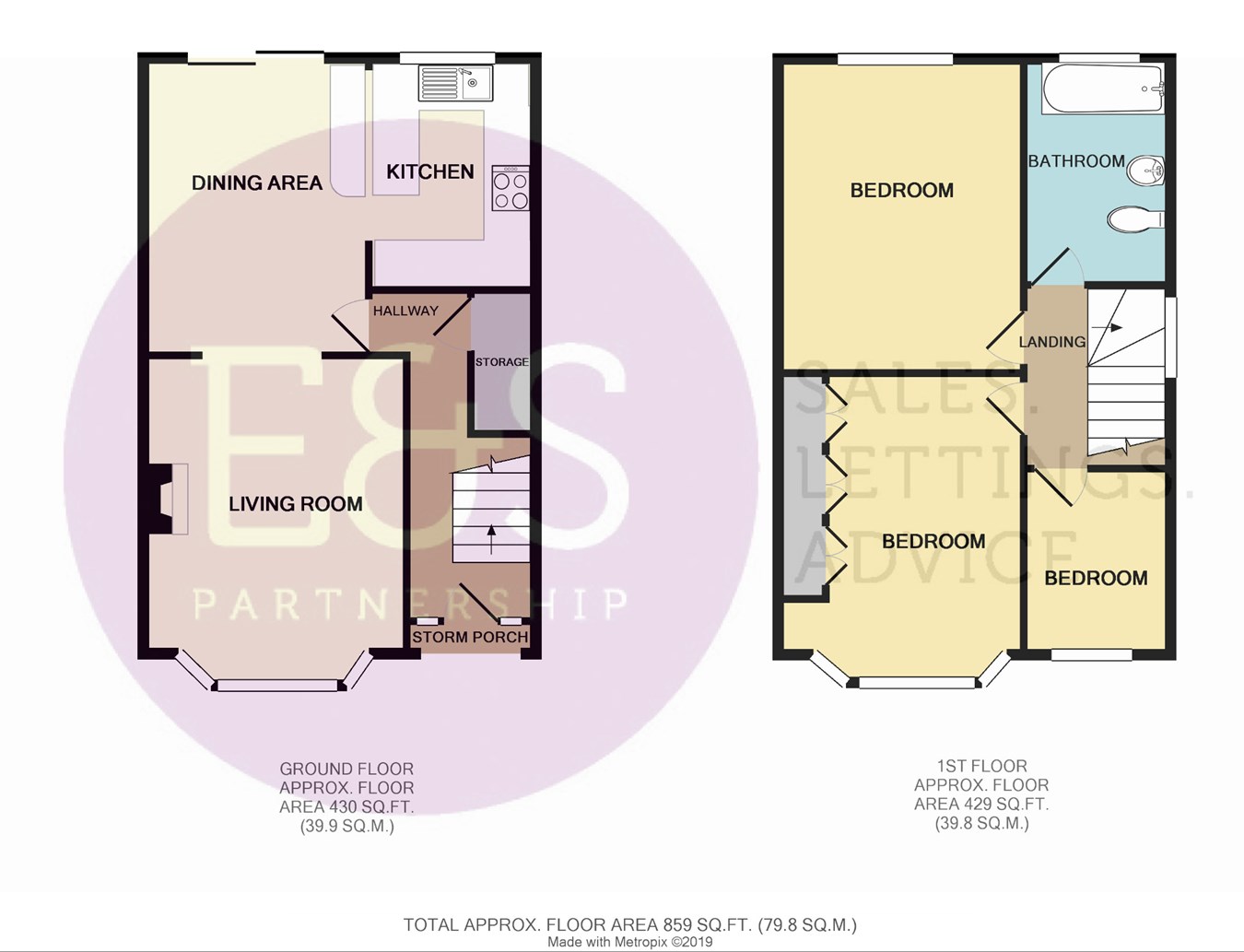Semi-detached house for sale in Leigh-on-Sea SS9, 3 Bedroom
Quick Summary
- Property Type:
- Semi-detached house
- Status:
- For sale
- Price
- £ 300,000
- Beds:
- 3
- County
- Essex
- Town
- Leigh-on-Sea
- Outcode
- SS9
- Location
- Arterial Road, Leigh-On-Sea SS9
- Marketed By:
- Elliott and Smith
- Posted
- 2024-04-28
- SS9 Rating:
- More Info?
- Please contact Elliott and Smith on 01268 810647 or Request Details
Property Description
Attention first time buyers! This ideal family home offers great value with 3 bedrooms, large south facing garden, off road parking and a fantastic outbuilding / home office / gym. The property also has mass scope for loft conversion and/or extension to the rear. The current owners have also recently installed A new contemporary kitchen which is open plan to the dining area.
Storm porch
Exterior spotlight. Entrance via UPVC double glazed door with matching side panels to entrance hall.
Entrance hall
5' 4" x 12' 2" (1.63m x 3.71m) Smooth plastered ceiling with ceiling light point. Wall mounted panelled radiator. Carpet laid throughout. Built in under stairs cupboard housing utility meters. Carpeted staircase rises to first floor. Doorway to family dining room with open aspect to kitchen.
Dining area
14' 0" x 10' 3" (4.27m x 3.12m) UPVC double glazed sliding door to south facing garden. Smooth plastered ceiling. Wall mounted panelled radiator inset to ornate radiator cover. Carpet laid throughout. Opening to recently fitted feature kitchen.
Kitchen
7' 0" x 10' 5" (2.13m x 3.17m) UPVC double glazed window to rear aspect, over looking garden. Smooth plastered ceiling with ceiling light point. Recently fitted kitchen comprises of a range of matt & gloss kitchen units. Incorporating a Zanussi double oven. Zanussi induction hob. Integrated fridge/freezer. Integrated dishwasher and space for a washing machine. Graphite one and a half bowl sink unit with mixer taps and drainer. Zenith stone effect work top. Stainless steel extractor hood over hob. Concealed wall mounted combi boiler.Wood laminate flooring to the kitchen.
Living room
12' 10" x 11' 3" (3.91m x 3.43m) (into bay window) UPVC double glazed bay window to front aspect. Smooth plastered ceiling with ceiling light point. Wall mounted panelled radiator. Provisions in place for a feature gas fire place to chimney breast. Continuation of carpet from dining room.
Landing
Half return staircase. UPVC double glazed obscured window to side aspect. Ceiling light point. Access to loft via pull down loft hatch. Recently fitted contemporary doors to all rooms.
Master bedroom
10' 1" x 13' 6" (3.07m x 4.11m) UPVC double glazed window to rear aspect over looking garden. Smooth plastered ceiling with ceiling light point. Wall mounted panelled radiator. Provisions for wall mounted television. Carpet laid throughout.
Bedroom two
13' 5" x 10' 4" (4.09m x 3.15m) (into bay window) UPVC double glazed bay window to front aspect. Feature inset spotlighting. Wall mounted panelled radiator. Built in wardrobes to flank wall. Contemporary wood laminate flooring laid throughout. Provisions in place for wall mounted TV.
Bedroom three
6' 7" x 7' 11" (2.01m x 2.41m) UPVC double glazed window to front aspect. Feature picture rail. Wall moulted floating shelves to two aspect. Wall mounted panelled radiator. Contemporary wood laminate flooring throughout.
Contemporary bathroom
6' 8" x 8' 6" (2.03m x 2.59m) UPVC obscured double glazed window to rear aspect. Smooth plastered ceiling with inset spotlighting. Feature travatine wall tiles to all aspects. Incorporating bath surround. Bath inset with enlarged shower area. Rainfall shower head over with thermostatic shower controls inset to the wall. Pedestal wash basin.Push flush WC. Chrome heated towel rail. Tiled flooring throughout.
South facing rear garden
Approx' 100' (30.48m) Commences with a timber decked area leading to the remainder of garden which is majority lawn. Timber fenced boundaries to all aspects. Garden gate to front.
Outbuilding/ home office
15' 1" x 14' 8" (4.60m x 4.47m) Entrance via twin UPVC double glazed doors. UPVC corresponding window to side aspect. Smooth plastered ceiling with inset spotlighting. Power & lighting throughout. Multiple double sockets. Insulated. Carpeted throughout.
Property Location
Marketed by Elliott and Smith
Disclaimer Property descriptions and related information displayed on this page are marketing materials provided by Elliott and Smith. estateagents365.uk does not warrant or accept any responsibility for the accuracy or completeness of the property descriptions or related information provided here and they do not constitute property particulars. Please contact Elliott and Smith for full details and further information.


