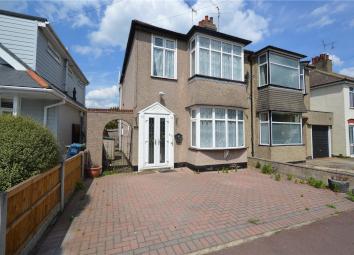Semi-detached house for sale in Leigh-on-Sea SS9, 3 Bedroom
Quick Summary
- Property Type:
- Semi-detached house
- Status:
- For sale
- Price
- £ 430,000
- Beds:
- 3
- County
- Essex
- Town
- Leigh-on-Sea
- Outcode
- SS9
- Location
- Bailey Road, Leigh-On-Sea, Essex SS9
- Marketed By:
- Dedman Residential Ltd
- Posted
- 2024-04-26
- SS9 Rating:
- More Info?
- Please contact Dedman Residential Ltd on 01702 787852 or Request Details
Property Description
Description:
In need of some modernisation and located in the West Leigh School catchment area is this family three bedroom semi detached home with good size ground floor accommodation, offering two good size reception rooms, fitted kitchen.
The property benefits from being situated within easy access of local shops along the London Road and being offered with no onward chain.
Porch Entrance door, further door to:
Entrance Hall Radiator, obscure window to side, stairs to first floor, coving.
Lounge 21'4" x 11'9" < 10'10" (6.5m x 3.58m < 3.3m). Double glazed lead light window to front, double radiator, textured ceiling, coving, brick built fireplace, serving hatch.
Kitchen Area 16' x 5'9" (4.88m x 1.75m). Obscure double glazed window to side, five ring gas hob with extractor fan above, base level units, laminated flooring, separate oven, breakfast bar, radiator. Leading to:
Reception Area 10'10" x 5'5" (3.3m x 1.65m). Double glazed lead light window to rear, ceramic sink with mixer taps, base and eye level units with concealed lighting, obscure double glazed lead light door to side, timer switch, coving to textured ceiling.
Dining Room 10'11" x 10'7" (3.33m x 3.23m). Coving, textured ceiling, radiator, double glazed patio doors leading to garden.
First Floor Landing Coving, loft hatch.
Master Bedroom 10'11" x 8'6" (3.33m x 2.6m). Double glazed lead light window to rear, radiator, coving to textured ceiling, ceiling rose.
Dressing Area 10'5" x 9'10" (3.18m x 3m). Fitted wardrobe to one wall, radiator, coving to textured ceiling, arch leading to master bedroom.
Bedroom 2 16'3" (4.95m) x 8' (2.44m) to wardrobe. Double glazed lead light window to front, radiator, coving, textured ceiling, fitted wardrobe.
Bedroom 3 10'7" x 6' (3.23m x 1.83m). Double glazed lead light window to front, radiator, coving, textured ceiling.
Shower Room 10'11" x 5' (3.33m x 1.52m). Obscure double glazed lead light window to rear, radiator, low flush wc, wash hand basin with mixer taps.
Shower Cubicle Tiled floor, built in cupboard housing lagged copper cylinder, coving, textured ceiling.
Externally Block paved patio leading to:
Lawned Rear Garden approx 55' (approx 16.76m). Patio area to rear.
Front Hardstanding Area. Hardstanding area for off street parking for one vehicle.
Property Location
Marketed by Dedman Residential Ltd
Disclaimer Property descriptions and related information displayed on this page are marketing materials provided by Dedman Residential Ltd. estateagents365.uk does not warrant or accept any responsibility for the accuracy or completeness of the property descriptions or related information provided here and they do not constitute property particulars. Please contact Dedman Residential Ltd for full details and further information.

