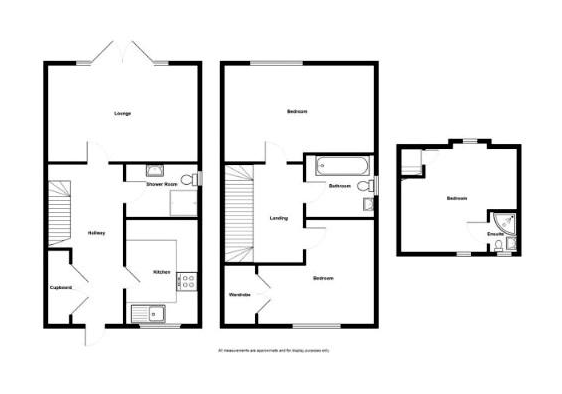Semi-detached house for sale in Leigh-on-Sea SS9, 3 Bedroom
Quick Summary
- Property Type:
- Semi-detached house
- Status:
- For sale
- Price
- £ 375,000
- Beds:
- 3
- Baths:
- 3
- Recepts:
- 1
- County
- Essex
- Town
- Leigh-on-Sea
- Outcode
- SS9
- Location
- Saffory Close, Eastwood, Leigh-On-Sea SS9
- Marketed By:
- YOPA
- Posted
- 2024-04-28
- SS9 Rating:
- More Info?
- Please contact YOPA on 01322 584475 or Request Details
Property Description
New build three bedroom semi-detached house
The property has two shower rooms & family bathroom, underfloor heating, driveway & west facing garden. Cul-de-sac location.
Kitchen: 11'8 x 6'6 Double glazed window to front aspect. A range of modern Grey base and eye level units with Granite work tops to three sides incorporating sink and mixer tap, Halogen hob, built-in Electric oven and extractor hood over, integrated dishwasher, fridge and freezer. Laminate grey floor with under-floor heating.
Ground floor shower room/WC Double glazed window to side aspect. Three piece suite with shower cubical, WC, wall mounted wash hand basin with vanity unit, fully tiled walls and floor, under-floor heating.
Lounge/diner:14'0 X 10'2 Double glazed French doors leading onto patio area of garden, radiator.
First floor landing: Oak balustrade and doors leading to:
Family bathroom: Double glazed obscure window to side aspect. Three piece suite with panelled bath mixer tap and shower over with large fitted shower head, WC, wall mounted wash hand basin with vanity unit, fully tiled walls and floor, heated towel rail.
Bedroom two: 11'8 X 10'11 Double glazed window to front aspect, radiator.
Bedroom three :14'0 Max X 8'9 Double glazed window to front aspect, radiator, built-in double wardrobe.
Second floor landing: Built in cupboard and door to:
Master bedroom: 16'1 narrowing to 9'1 x 10'2 Double glazed window to rear aspect, radiator.
En-suite: Velux skylight, shower cubicle, vanity wash hand basin with mixer taps and cupboards under, low level WC, tiled flooring, heated towel rail, tiling to walls.
Exterior: Block paved independent drive to side providing parking for up to two vehicles, fence boundaries.
Rear garden with feature Indian Sandstone paved patio area.
Property Location
Marketed by YOPA
Disclaimer Property descriptions and related information displayed on this page are marketing materials provided by YOPA. estateagents365.uk does not warrant or accept any responsibility for the accuracy or completeness of the property descriptions or related information provided here and they do not constitute property particulars. Please contact YOPA for full details and further information.


