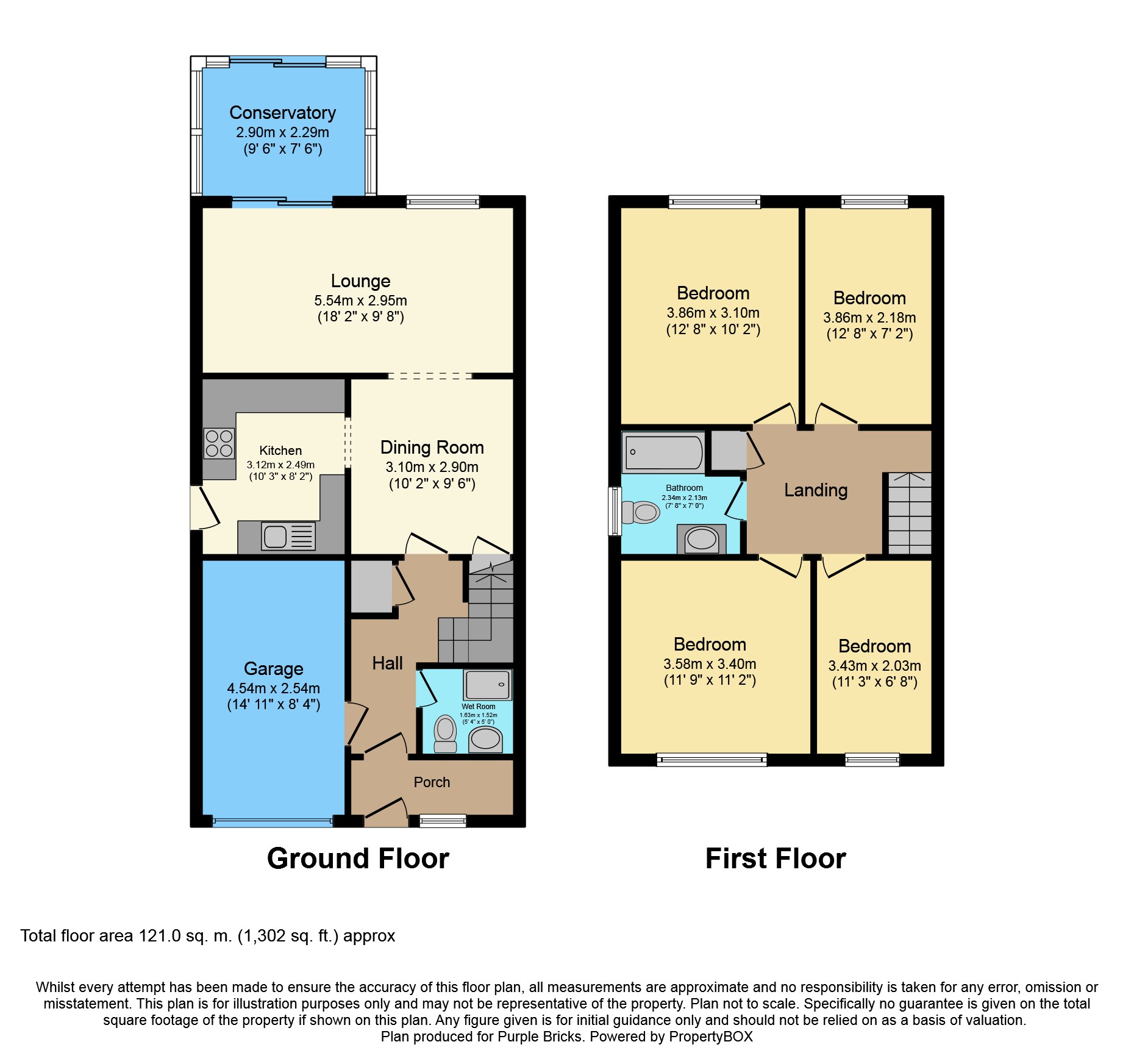Semi-detached house for sale in Leigh-on-Sea SS9, 4 Bedroom
Quick Summary
- Property Type:
- Semi-detached house
- Status:
- For sale
- Price
- £ 375,000
- Beds:
- 4
- Baths:
- 2
- Recepts:
- 3
- County
- Essex
- Town
- Leigh-on-Sea
- Outcode
- SS9
- Location
- Rowan Walk, Leigh-On-Sea SS9
- Marketed By:
- Purplebricks, Head Office
- Posted
- 2024-04-28
- SS9 Rating:
- More Info?
- Please contact Purplebricks, Head Office on 024 7511 8874 or Request Details
Property Description
Guide Price £375,000 - £400,000 - well presented & spacious family home with three reception rooms & feature summerhouse with 6 person hot-tub - This spacious home in a popular residential location has Spacious Lounge, Separate Dining Room, Fitted Kitchen, Conservatory, Downstairs Wet Room, Four Spacious Bedrooms, Superb Family Bathroom, Pretty Rear Garden with Summerhouse & 6 person Hot-Tub to remain, Own Driveway & Parking plus Integral Garage - The property benefits from Solar Panels that generate approx. £1,000 pa with 15 years to run - This spacious home is a must see!
Features
Entrance porch:
Double glazed entrance door, utility space with plumbing for washing machine, tiled floor, double glazed window to front
Entrance Hall:
Cloaks cupboard, stairs to 1st floor, radiator, Door to integral garage
Downstairs Wet Room/WC: 5'4 x 5'
Tiled floor and walls, shower, wash basin with mixer tap, dual flush WC, extractor fan, electric shaver point, underfloor heating, double glazed window to front
Dining Room: 10'2 x 9'6
Radiator, below stairs storage cupboard
Fitted Kitchen: 10'3 x 8'2
Tiled floor, range of base and wall mounted cabinets with granite effect worktops, tiled splash back, Inset ceramic sink with mixer tap, integrated gas hob with adjacent split-level double oven, integrated fridge and dishwasher, ceiling spotlights, double glazed window to side and door to side
Spacious Lounge: 18'2 x 9'8
Radiator, double glazed window to rear, double glazed sliding door to conservatory
Conservatory: 9'6 x 7'6
Double glazed windows overlooking the garden with double doors to the garden
First Floor Landing:
Airing cupboard, access to loft
Bedroom One: 11'9 x 11'2
Radiator, double glazed window to front
Bedroom Two: 12'8 x 10'8
Radiator, double glazed window to rear
Bedroom Three: 12'8 x 7'2
Radiator, double glazed window to rear
Bedroom Four: 11'3 x 6'8
Radiator, double glazed window to front
Superb Family Bathroom/WC: 7'8 x 7'
Tiled floor & walls, chrome ladder style radiator, vanity wash basin with mixer tap & cupboards below & over, dual flush WC, panelled Jacuzzi style bath with mixer tap & shower attachment, electric shaver point, underfloor heating, double glazed window to rear
Front:
Block paved driveway with parking for two cars leads to integral garage
Integral Garage:
Up & over door, power and light, wall mounted gas combination boiler, Door to internal hallway
Rear Garden:
Paved patio and timber decking, fenced to sides & rear, timber shed
Summer House: 11'7 x 11'6
Power and light, feature six person hot tub to remain
Feature
The property benefits from Solar Panels that generate approx. £1,000 pa with 15 years to run
Property Location
Marketed by Purplebricks, Head Office
Disclaimer Property descriptions and related information displayed on this page are marketing materials provided by Purplebricks, Head Office. estateagents365.uk does not warrant or accept any responsibility for the accuracy or completeness of the property descriptions or related information provided here and they do not constitute property particulars. Please contact Purplebricks, Head Office for full details and further information.



