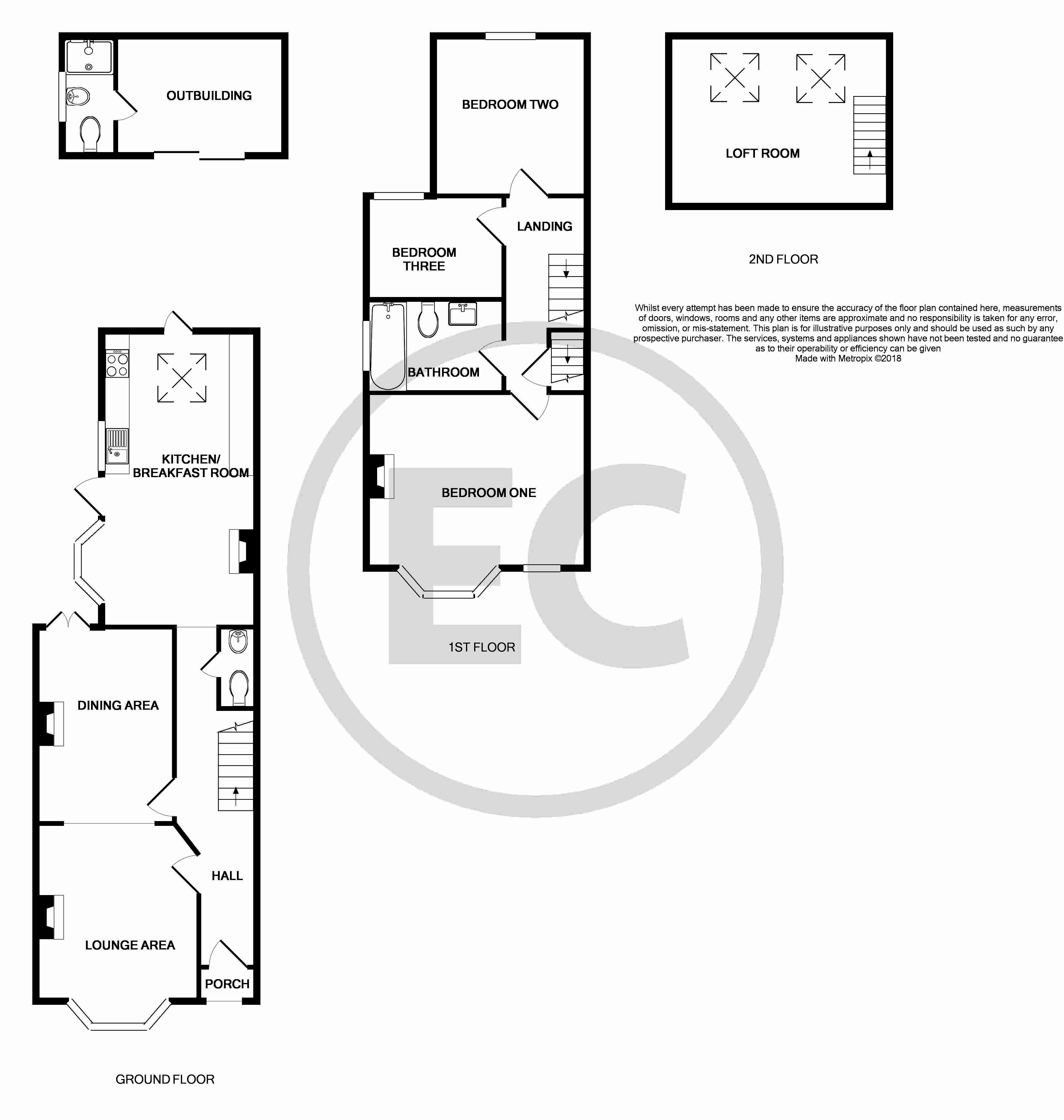Semi-detached house for sale in Leigh-on-Sea SS9, 3 Bedroom
Quick Summary
- Property Type:
- Semi-detached house
- Status:
- For sale
- Price
- £ 475,000
- Beds:
- 3
- Baths:
- 3
- Recepts:
- 2
- County
- Essex
- Town
- Leigh-on-Sea
- Outcode
- SS9
- Location
- Cranleigh Drive, Leigh-On-Sea, Essex SS9
- Marketed By:
- Essex Countryside
- Posted
- 2018-12-17
- SS9 Rating:
- More Info?
- Please contact Essex Countryside on 01702 568639 or Request Details
Property Description
* £475,000- £500,000 * A beautiful semi detached home that has been very well looked after by its present owner and benefiting from a 21' 7 kitchen breakfast room, a downstairs toilet and a delightful west backing rear garden. This traditional house is located within walking distance to Leigh Broadway and Station with Waitrose Supermarket also just at the bottom of the road.
Frontage Side access, front garden, gated path leading to front door.
Hallway Stained glass wood front door, coved ceiling, picture rail, original wood flooring, radiator with cover, power points and stairs rising to first floor with under stair cupboard.
Downstairs toilet Low level WC, wall hung wash basin, part tiled walls, extractor and wood flooring.
Lounge diner 24' 9" x 11' 9" > 9' 9" (7.54m x 3.58m) French doors to rear, sach bay windows to front, coved ceiling, picture rail, radiators, power points, TV point, feature fireplace with stone hearth and wood burner, further feature fireplace with tiled hearth and carpet.
Kitchen breakfast room 21' 7" x 11' 6" > 10' 2" (6.58m x 3.51m) French doors and Velux window to rear, single door to side, windows to side including sach bay, coved ceiling, wall and base level units with granite worktops and under cabinet lighting, sink and drainer, space for fridge freezer, space for dishwasher, space for washing machine, integral double oven and grill, 4 ring gas hob with extractor fan, tiled floor, power points and two radiators.
Landing Coved ceiling, picture rail, carpet and cupboard with step ladder to loft room.
Bedroom one 13' 9" x 11' 9" (4.19m x 3.58m) Sach windows to front, coved ceiling, picture rail, radiator, wood flooring, power points, TV point, built in wardrobes and feature fireplace.
Bedroom two 10' 2" x 10' (3.1m x 3.05m) Sach window to rear, coved ceiling, picture rail, built in wardrobe, radiator, power points and carpet.
Bedroom three 10' 0" x 6' (3.05m x 1.83m) Sach window to rear, coved ceiling, picture rail, radiator, shelving and carpet.
Bathroom Sach window to side, coved ceiling, picture rail, low level WC, vanity unit wash basin, p-Shaped bath with shower over, heated towel rail, tiled floor and part tiled walls.
Loft room 12' 5" x 10' 7" (3.78m x 3.23m) Two Velux windows to rear, laminate flooring, radiator, power points and cupboards housing combination boiler.
West backing rear garden Mainly patio with flower and shrub borders, brick built shed with power, storage unit, side access, outside tap, path leading down to:
Garden cabin 13' 3" x 8' 5" (4.04m x 2.57m) Brick built with cedar wood cladding, insulated ceiling and floor, laminate flooring, power points and door to:
Shower room Pedestal wash basin, low level WC, double shower, obscure window to side and tiled floor.
Please note There is a Hive heating system connected to the boiler so you can control the heating with your phone.
Property Location
Marketed by Essex Countryside
Disclaimer Property descriptions and related information displayed on this page are marketing materials provided by Essex Countryside. estateagents365.uk does not warrant or accept any responsibility for the accuracy or completeness of the property descriptions or related information provided here and they do not constitute property particulars. Please contact Essex Countryside for full details and further information.


