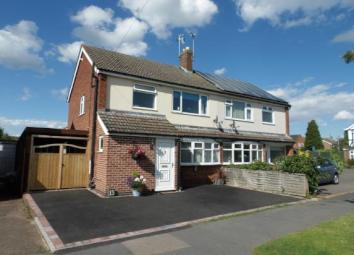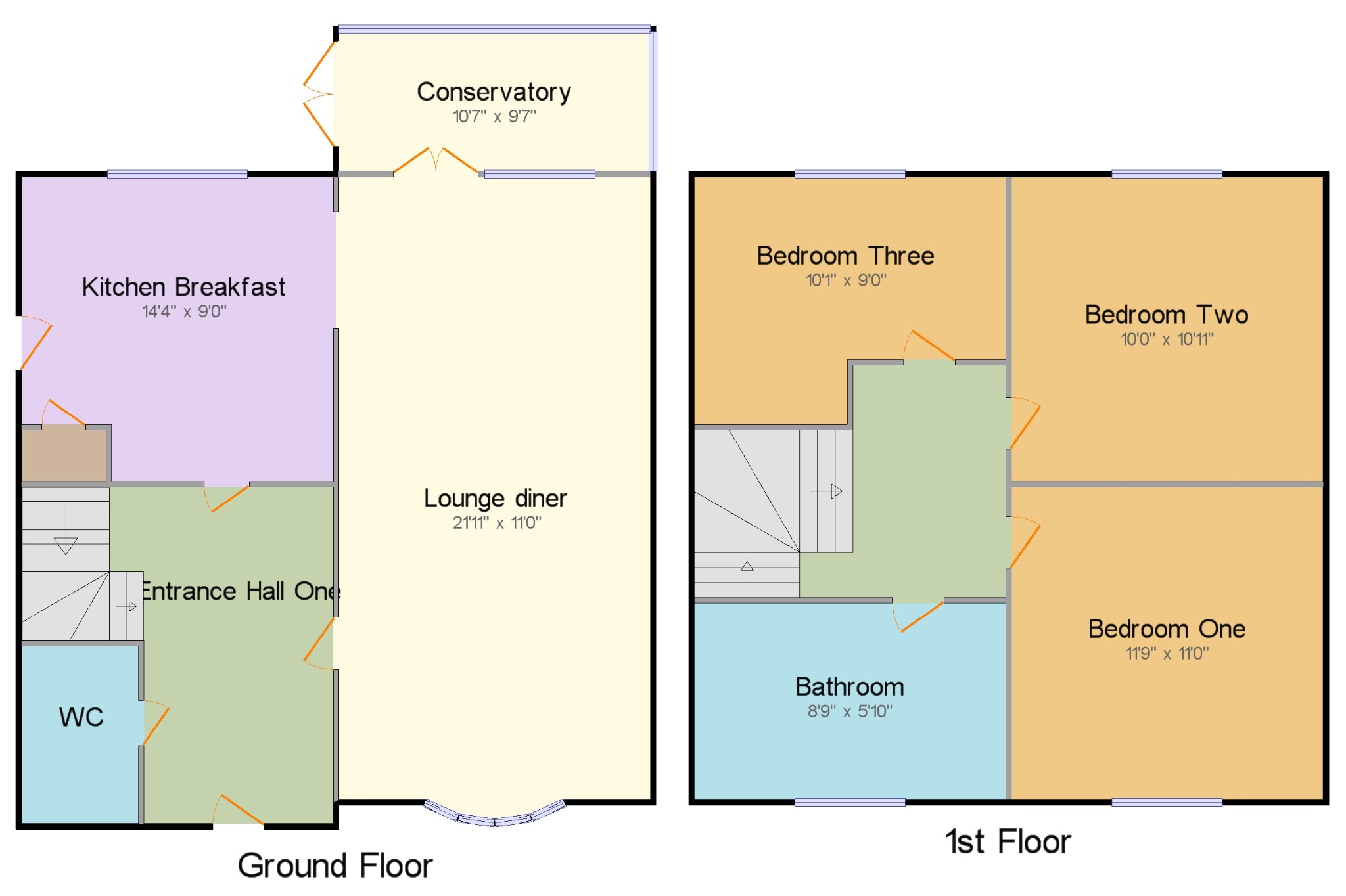Semi-detached house for sale in Leicester LE9, 3 Bedroom
Quick Summary
- Property Type:
- Semi-detached house
- Status:
- For sale
- Price
- £ 210,000
- Beds:
- 3
- Baths:
- 1
- Recepts:
- 1
- County
- Leicestershire
- Town
- Leicester
- Outcode
- LE9
- Location
- Lord Crewe Close, Newbold Verdon, Leicestershire LE9
- Marketed By:
- Frank Innes - Coalville Sales
- Posted
- 2024-04-13
- LE9 Rating:
- More Info?
- Please contact Frank Innes - Coalville Sales on 01530 219891 or Request Details
Property Description
Fabulous sought after village location. Well presented three bedroom semi-detached property with off road parking and garage. The property is situated in a convenient location close to a variety of local amenities and over looks a greenery. Internally the property consists of a light and bright lounge diner with patio doors leading into the large conservatory. The property has a good size breakfast kitchen with fitted wall and base units, pantry and window over looking the garden. The family home also boasts a downstairs WC. On the first floor there are three bedrooms, two with fitted wardrobes and a four piece suite bathroom. Outside the garden has been recently landscaped and divided into two spaces. Patio area and lawn with raised flower beds. Externally the property has a driveway, carport and garage. The driveway has fresh tarmac with a decorative edging stone. Please call now to arrange a viewing and avoid disappointment.
Sought after village location
The property has a natural flow
Three bedrooms
Lounge diner
Breakfast kitchen
Conservatory
Driveway and garage
Kitchen Breakfast14'4" x 9' (4.37m x 2.74m). Modern kitchen diner with fitted wall and base. Window to the rear elevation over the garden. Area for breakfast bar and stools. Large pantry with ample storage.
Lounge diner 21'11" x 11' (6.68m x 3.35m). Large light and bright lounge. Window to the front elevation over looking a greenery and patio doors to the rear leading into the conservatory. Feature fireplace. Archway into the kitchen. This property has a natural flow.
Conservatory10'7" x 9'7" (3.23m x 2.92m). Fantastic add on to the property. This is a very versatile space and currently being used a playroom, however could be an extra sitting area with views to the garden. Glass roof with added tint and aided cleaning system.
WC x . Downstairs WC
Bedroom One11'9" x 11' (3.58m x 3.35m). Master bedroom with window to the front elevation over looking the greenery. Fitted wardrobes.
Bedroom Two10' x 10'11" (3.05m x 3.33m). Window to the rear elevation over looking the well maintained and beautiful garden. Fitted wardrobes.
Bedroom Three10'1" x 9' (3.07m x 2.74m). Window to the rear elevation over looking the well maintained and beautiful garden.
Bathroom8'9" x 5'10" (2.67m x 1.78m). Four piece white bathroom suite. Separate corner shower, bath, wash basin and WC. Window to the front elevation.
Property Location
Marketed by Frank Innes - Coalville Sales
Disclaimer Property descriptions and related information displayed on this page are marketing materials provided by Frank Innes - Coalville Sales. estateagents365.uk does not warrant or accept any responsibility for the accuracy or completeness of the property descriptions or related information provided here and they do not constitute property particulars. Please contact Frank Innes - Coalville Sales for full details and further information.


