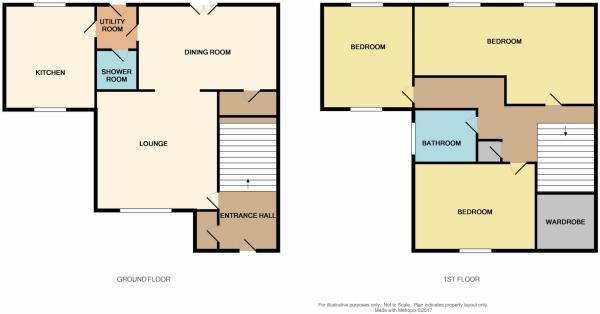Semi-detached house for sale in Leicester LE9, 3 Bedroom
Quick Summary
- Property Type:
- Semi-detached house
- Status:
- For sale
- Price
- £ 199,950
- Beds:
- 3
- County
- Leicestershire
- Town
- Leicester
- Outcode
- LE9
- Location
- Warwick Road, Broughton Astley, Leicester, Leicestershire LE9
- Marketed By:
- Whitegates - Broughton Astley
- Posted
- 2024-04-07
- LE9 Rating:
- More Info?
- Please contact Whitegates - Broughton Astley on 01455 364930 or Request Details
Property Description
An attractive semi detached home situated in the ever popular town of Broughton Astley.
Fitted with a modern kitchen and also having the benefit of a ground floor shower room as well as the family bathroom.
Being well cared for to the credit of the current owners, this home would make the ideal first time purchase.
An early viewing comes highly recommended to avoid disappointment.
Entrance Hall
With stairs rising to the first floor, an ideal space for coats and shoes
Lounge (11' 0" x 12' 10" (3.35m x 3.9m))
A cosy room ideal to sit and relax with double glazed window to the front allowing light to pour in with feature fireplace and surround with open arch way to the dining room
Dining Room (7' 10" x 12' 1" (2.4m x 3.68m))
Ample space to host the family dining table with Upvc double glazed French Doors leading to the outside
Utiltiy Area (5' 10" x 6' 6" (1.78m x 1.98m))
Housing the combination boiler with base units and work surface with Upvc double glazed door to the outside
Ground Floor Shower Room (5' 10" x 5' 2" (1.78m x 1.57m))
With corner shower cubicle, low level with wash hand basin set within a vanity unit, with floor to ceiling tiled walls
Fitted Kitchen (8' 10" x 11' 8" (2.7m x 3.56m))
A modern fitted kitchen with range of wall and base units with a built in oven and grill, electric hob with extractor hood and one and a half stainless steel sink and drainer unit with a double glazed window overlooking the garden. There is space and plumbing for the washing machine and space for the fridge freezer
Landing
Bedroom One (14' 2" x 9' 5" (4.32m x 2.87m))
A good sized double bedroom with double glazed window to the front
Bedroom Two (8' 10" x 10' 6" (2.7m x 3.2m))
A double bedroom with a double glazed window to the rear
Bedroom Three (11' 0" x 8' 5" (3.35m x 2.57m))
A double bedroom with double glazed window
Family Bathroom (5' 8" x 6' 7" (1.73m x 2m))
A white three piece suite comprising of panel bath with shower unit over, low level wc and wash hand basin
Outside
A low maintenance rear garden with fenced perimeter, paved patio area and access to the garage, to the front a well maintained lawned area with walkway to the front door
Property Location
Marketed by Whitegates - Broughton Astley
Disclaimer Property descriptions and related information displayed on this page are marketing materials provided by Whitegates - Broughton Astley. estateagents365.uk does not warrant or accept any responsibility for the accuracy or completeness of the property descriptions or related information provided here and they do not constitute property particulars. Please contact Whitegates - Broughton Astley for full details and further information.


