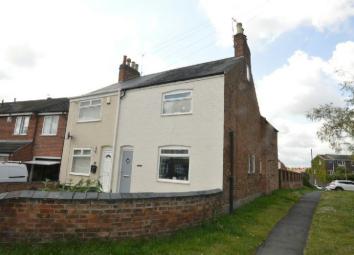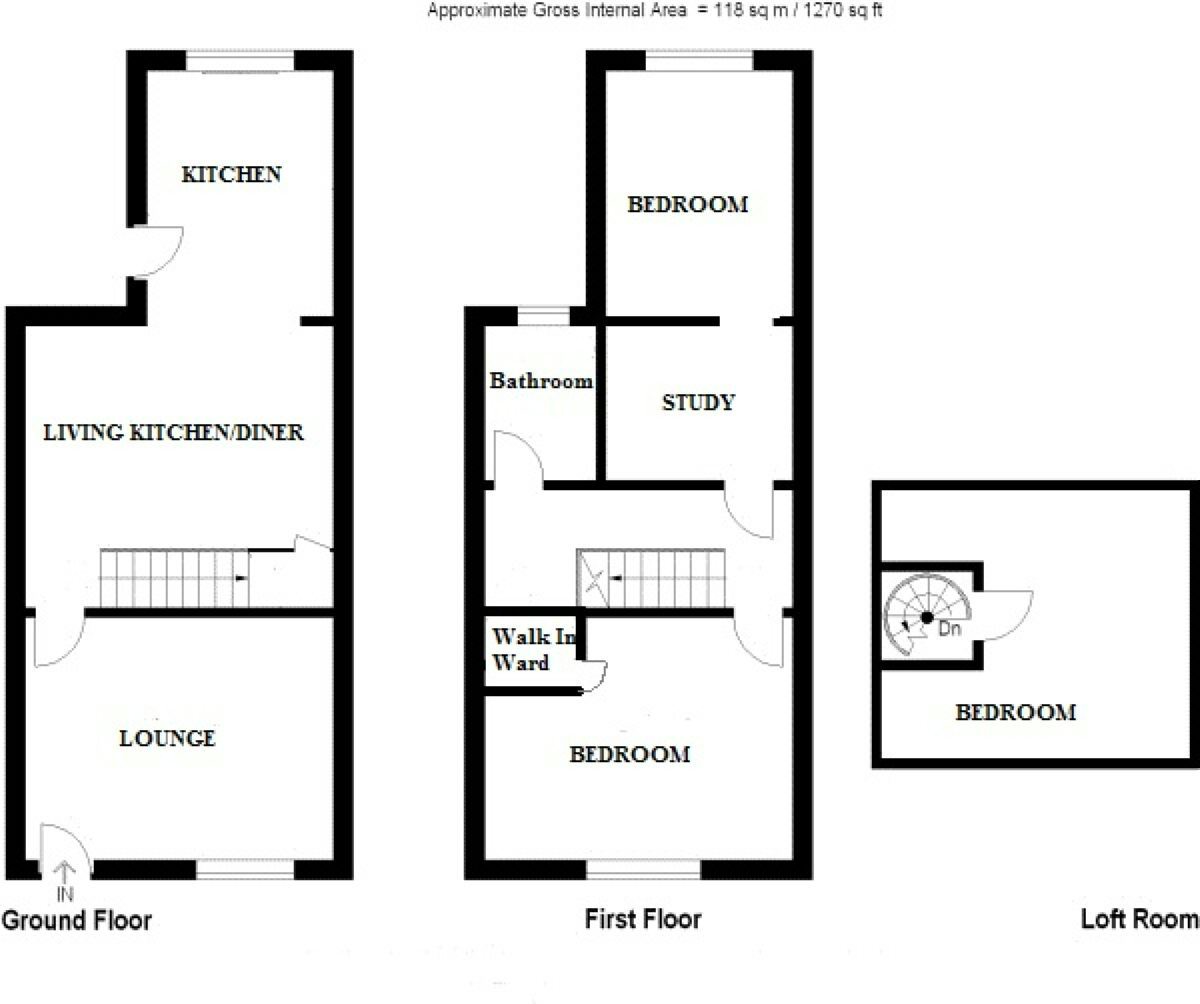Semi-detached house for sale in Leicester LE8, 3 Bedroom
Quick Summary
- Property Type:
- Semi-detached house
- Status:
- For sale
- Price
- £ 249,950
- Beds:
- 3
- County
- Leicestershire
- Town
- Leicester
- Outcode
- LE8
- Location
- King Street, Whetstone, Leicester LE8
- Marketed By:
- Thorps Estate Agents
- Posted
- 2024-04-07
- LE8 Rating:
- More Info?
- Please contact Thorps Estate Agents on 0116 243 0343 or Request Details
Property Description
A very well presented and deceptively spacious extended semi detached home. The property benefits from gas central heating, Upvc double glazed windows, two storey rear extension, loft conversion, re-fitted bathroom, garage and drive to the rear. The accommodation briefly comprises of lounge, living kitchen/diner, three bedrooms, bathroom, and potential for en-suite.
Viewing is highly recommended to appreciate the accommodation on offer.
Lounge:
4.61m (15ft 1in) x 3.65m (12ft 0in) maximum measurements taken
With window to the front elevation, radiator and coving.
Living kitchen/diner:
4.59m (15ft 1in) x 4.15m (13ft 7in) maximum measurements taken
Large living family area with a range of base and wall mounted units, Belfast sink with hot and cold mixer tap, plumbing for washing machine, gas stove, wood burner, tiled floor storage cupboard, windows to the side and rear elevation.
Living kitchen/diner.
Dining area
kitchen
landing:
With spiral stair case to second floor.
Bedroom one:
4.64m (15ft 3in) x 3.64m (11ft 11in) maximum measurements taken
With window to the front elevation, radiator and walk in wardrobe.
Walk in wardrobe:
The current owner chose to use this space as walk in wardrobe. However the room is plumbed to be used as an en-suite if preferred.
Study:
2.66m (8ft 9in) x 2.31m (7ft 7in) maximum measurements taken
Which gives access to bedroom three.
Bedroom three:
3.84m (12ft 7in) x 2.85m (9ft 4in) maximum measurements taken
With window to the rear elevation and radiator. This room is accessed via the study but could easily be combined with the study to make a large double bedroom.
Bathroom:
2.29m (7ft 6in) x 1.77m (5ft 10in) maximum measurements taken
With suite comprising of low flush wc, wash basin, bath with mixer shower over, heated towel rail and window to the rear elevation.
Bedroom two:
4.37m (14ft 4in) x 3.79m (12ft 5in) maximum measurements taken
With rear and side facing window, radiator and storage.
Outside:
The front of the property is set back from the road. The landscaped low maintenance rear garden is mainly paved with fence and wall surround, outside tap and gated access to garage with up and over door, light and power.
Side elevation
outside.
Rear elevation
floor plan
Property Location
Marketed by Thorps Estate Agents
Disclaimer Property descriptions and related information displayed on this page are marketing materials provided by Thorps Estate Agents. estateagents365.uk does not warrant or accept any responsibility for the accuracy or completeness of the property descriptions or related information provided here and they do not constitute property particulars. Please contact Thorps Estate Agents for full details and further information.


