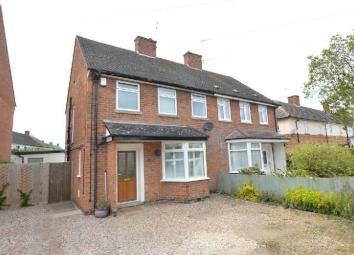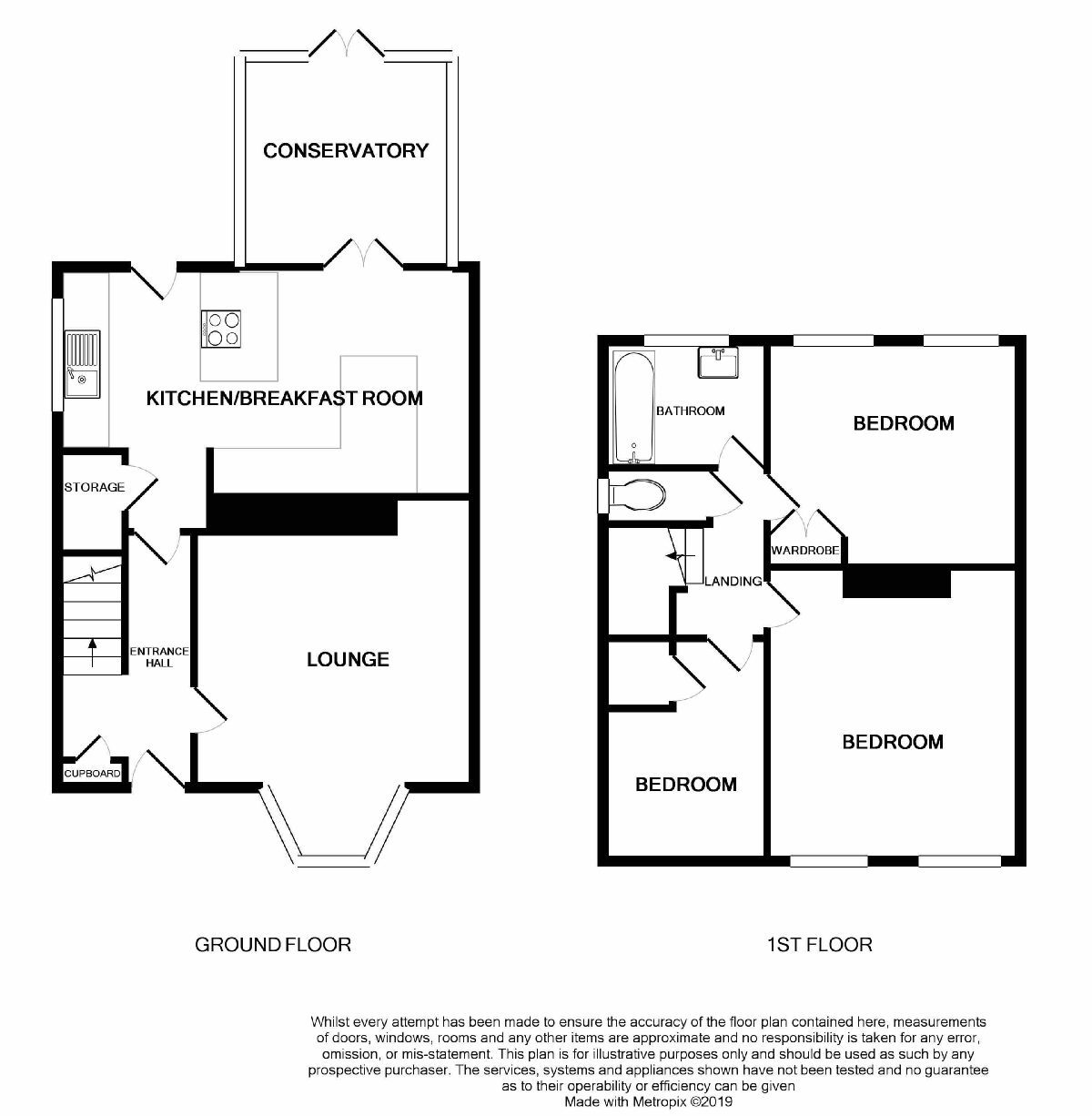Semi-detached house for sale in Leicester LE8, 3 Bedroom
Quick Summary
- Property Type:
- Semi-detached house
- Status:
- For sale
- Price
- £ 215,000
- Beds:
- 3
- County
- Leicestershire
- Town
- Leicester
- Outcode
- LE8
- Location
- The Crescent, Blaby, Leicester LE8
- Marketed By:
- Thorps Estate Agents
- Posted
- 2024-04-19
- LE8 Rating:
- More Info?
- Please contact Thorps Estate Agents on 0116 243 0343 or Request Details
Property Description
A beautifully presented three bedroom semi detached home benefitting from gas central heating fired by combination boiler, upvc double glazed windows/doors, conservatory, re-fitted kitchen and bathroom. The accommodation briefly comprises of hall, lounge, kitchen/diner, conservatory, three bedrooms, bathroom and separate wc.
Viewing is highly recommended to appreciate the accommodation on offer.
Hall:
With stairs off, radiator, laminate floor and window to the side elevation.
Lounge:
4.34m (14ft 3in) x 3.68m (12ft 1in)
With window to the front elevation, radiator and coving.
Kitchen/diner:
5.63m (18ft 6in) x 2.76m (9ft 1in) maximum measurements taken
With a range of base and wall mounted units, integral electric hob, electric double oven, plumbing for washing machine, stainless steel sink with hot and cold mixer tap, pantry, door to the rear garden and French doors to the conservatory.
Kitchen
dining area
conservatory:
2.81m (9ft 3in) x 2.79m (9ft 2in) maximum measurements taken
Brick and upvc built with rear facing French doors.
Landing:
With window to the side elevation and loft access.
Bedroom one:
3.35m (11ft 0in) x 3.03m (9ft 11in) maximum measurements taken
With two windows to the rear elevation, radiator, built in cupboard and large free standing wardrobe included in sale.
Bedroom two:
3.87m (12ft 8in) x 3.33m (10ft 11in) maximum measurements taken
With two windows to the front elevation, coving and radiator.
Bedroom three:
3.03m (9ft 11in) x 2.19m (7ft 2in) maximum measurements taken
With window to the front elevation, radiator and built in wardrobe.
Bathroom:
2.17m (7ft 1in) x 1.66m (5ft 5in) maximum measurements taken
With suite comprising of low flush wc, wash hand basin, bath with electric shower over, radiator and window to the rear elevation.
Outside:
To the front of the property there is a good size drive with anple off road parking. The rear is mainly laid to lawn with decking, outhouse, fence and hedge surround.
Rear elevation
floor plan
Property Location
Marketed by Thorps Estate Agents
Disclaimer Property descriptions and related information displayed on this page are marketing materials provided by Thorps Estate Agents. estateagents365.uk does not warrant or accept any responsibility for the accuracy or completeness of the property descriptions or related information provided here and they do not constitute property particulars. Please contact Thorps Estate Agents for full details and further information.


