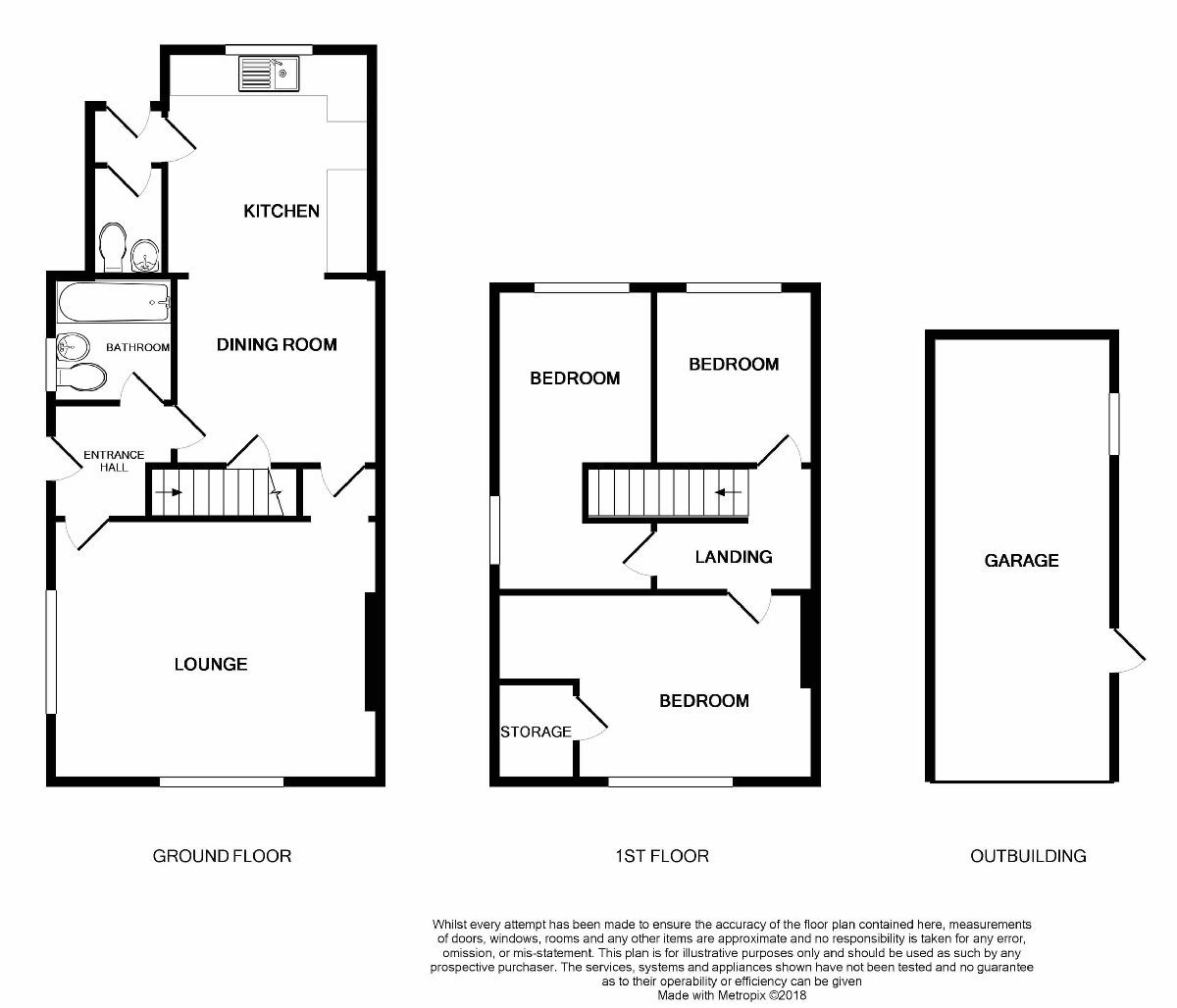Semi-detached house for sale in Leicester LE8, 3 Bedroom
Quick Summary
- Property Type:
- Semi-detached house
- Status:
- For sale
- Price
- £ 225,000
- Beds:
- 3
- County
- Leicestershire
- Town
- Leicester
- Outcode
- LE8
- Location
- Attfield Drive, Whetstone, Leicester LE8
- Marketed By:
- Thorps Estate Agents
- Posted
- 2018-12-29
- LE8 Rating:
- More Info?
- Please contact Thorps Estate Agents on 0116 243 0343 or Request Details
Property Description
A beautifully presented and very well maintained three bedroom extended semi. The property benefits from gas central heating fired by combination boiler, Upvc double glazed windows, new fitted carpets, newly fitted bathroom, car port, garage and being sold with No Chain. The accommodation briefly comprises of hall, lounge, dining room, kitchen, lobby, cloaks room, bathroom and three bedrooms.
Internal inspection is highly recommended to appreciate the accommodation on offer.
Hall:
With radiator and stairs off.
Lounge:
4.88m (16ft 0in) x 3.95m (13ft 0in) maximum measurements taken
With front facing bow window, two radiator, television and Virgin points, and window to the side elevation.
Lounge.
Dining room:
3.07m (10ft 1in) x 2.85m (9ft 4in) maximum measurements taken
With radiator, under stairs cupboard, coving and open to kitchen.
Kitchen:
3.37m (11ft 1in) x 3.1m (10ft 2in) maximum measurements taken
With a range of base and wall mounted units, electric or gas cooker point, sink with hot or cold mixer tap, wall mounted combination boiler, tiled floor and window to the rear elevation.
Bathroom:
1.88m (6ft 2in) x 1.66m (5ft 5in) maximum measurements taken
With a newly fitted suite comprising of low flush wc, wash hand pedestal, bath with mixer shower over, fully tiled, heated towel rail and window to the side elevation.
Bathroom.
Rear lobby:
With doors to rear elevation and cloaks room,
cloaks room:
With low flush wc, wash hand pedestal and window to the side elevation.
Landing:
With loft access.
Bedroom one:
4.94m (16ft 2in) x 2.85m (9ft 4in)
Good size master bedroom with window to the front elevation, radiator, coving and large storage cupboard. We have seen an en-suite created from the space in the cupboard and sure this would be possible subject to building regulations.
Bedroom two:
4.54m (14ft 11in) x 2.4m (7ft 10in) maximum measurements taken
With coving, window to the rear and side elevation.
Bedroom three:
2.67m (8ft 9in) x 2.4m (7ft 10in) maximum measurements taken
With window to the rear elevation, radiator and coving.
Loft:
Fully boarded with light and power.
Outside:
Low maintenance garden mainly paved with flower borders and fence surround.
Car port:
Full length car port leading to garage.
Rear elevation
garage:
6.79m (22ft 3in) x 2.76m (9ft 1in) maximum measurements taken
Larger than average garage with light, power and up and over door.
Floor plan
Property Location
Marketed by Thorps Estate Agents
Disclaimer Property descriptions and related information displayed on this page are marketing materials provided by Thorps Estate Agents. estateagents365.uk does not warrant or accept any responsibility for the accuracy or completeness of the property descriptions or related information provided here and they do not constitute property particulars. Please contact Thorps Estate Agents for full details and further information.


