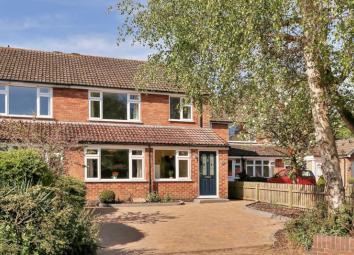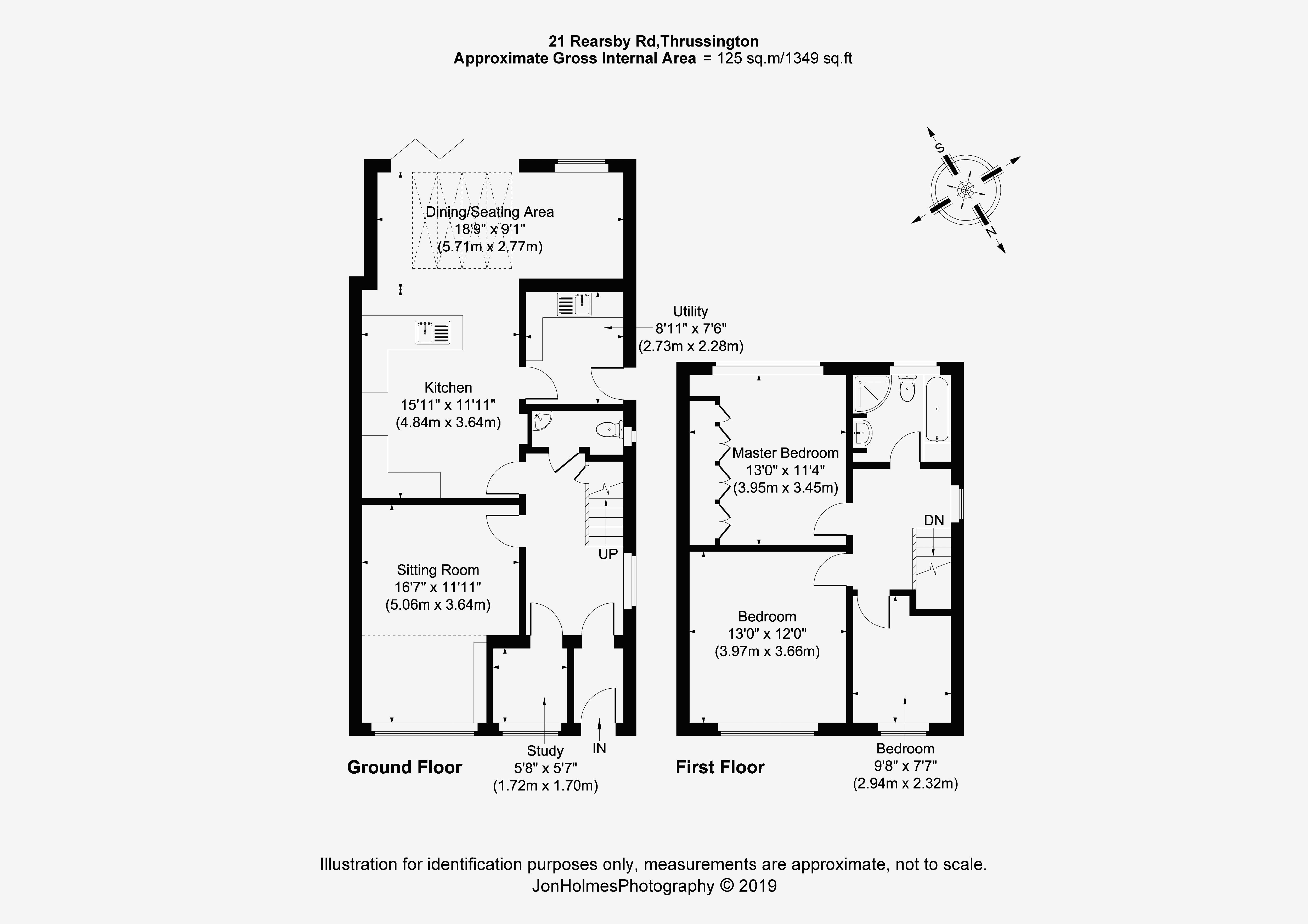Semi-detached house for sale in Leicester LE7, 3 Bedroom
Quick Summary
- Property Type:
- Semi-detached house
- Status:
- For sale
- Price
- £ 325,000
- Beds:
- 3
- Baths:
- 1
- Recepts:
- 2
- County
- Leicestershire
- Town
- Leicester
- Outcode
- LE7
- Location
- Rearsby Road, Thrussington, Leicester LE7
- Marketed By:
- Fine & Country
- Posted
- 2019-05-04
- LE7 Rating:
- More Info?
- Please contact Fine & Country on 01509 428793 or Request Details
Property Description
A three bedroom semi-detached home within this favoured Wreake Valley village having been extended to provide a living/dining kitchen with bi-fold doors overlooking the south facing rear garden. The well presented property benefits from Upvc double glazing, gas central heating and offers potential for further extension (subject to all necessary approvals). Enjoying light spacious accommodation to include; entrance porch, hall, cloaks/wc, study, sitting room, utility, three bedrooms and re-fitted family bathroom with four piece suite. To the front is a block paved driveway and good sized established south facing garden to rear with summer house.
Location
Thrussington is a particularly well serviced village traditionally arranged around a village green offering excellent facilities to include two popular public houses, delicatessen and tea rooms. The village has a vibrant community revolving around the highly regarded village school, village hall and Church. The village enjoys a variety of annual events to include skittles on The Green in June, a Trinity Fayre and scarecrow trail. Situated within the picturesque Wreake Valley, well known for its country walks and unspoilt villages, Thrussington offers fast commuting to Leicester, Loughborough, Nottingham and Melton Mowbray. The new Northwest Leicester bypass at Leicester provides fast access to the M1.
Distances
Leicester 9 miles / Melton Mowbray 9 miles / Loughborough 9 miles / Fosse Park Junction 21 15 miles
Ground Floor Accommodation
The property is entered via a composite door into an entrance porch with tiled floor which leads through to the hallway with exposed wooden flooring and cloaks/wc. To the front of the property is a study and sitting room both having a light airy feel with windows to the front. The extended living/dining kitchen has by-fold doors enjoying views over the rear garden, being ideal for family living and entertaining with Travertine flooring and concealed spotlights throughout. The kitchen area is fitted with a comprehensive range of Howden base and wall mounted units with space for a range cooker, fridge freezer and dishwasher off which is a utility area and side access to the garden.
First Floor Accommodation
To the first floor are three bedrooms, the master with built-in wardrobes and a re-fitted family bathroom with a four piece suite.
Outside
The property occupies a pleasant leafy position with a block paved driveway providing off road parking. To the rear of the property is a private south facing good sized garden having two Indian stone paved sun terraces, ideal for entertaining and al fresco dining, being predominantly laid to lawn edged with established shrub and flowering borders and a summer house.
Services
All mains services are available and connected. The property has gas central heating.
Local Authority
Charnwood Borough Council – Telephone
Directions
Entering Thrussington from the A46 go past the village green onto Rearsby Road where the property can be found on the right hand side.
Tenure
Freehold with vacant possession on completion.
Property Location
Marketed by Fine & Country
Disclaimer Property descriptions and related information displayed on this page are marketing materials provided by Fine & Country. estateagents365.uk does not warrant or accept any responsibility for the accuracy or completeness of the property descriptions or related information provided here and they do not constitute property particulars. Please contact Fine & Country for full details and further information.


