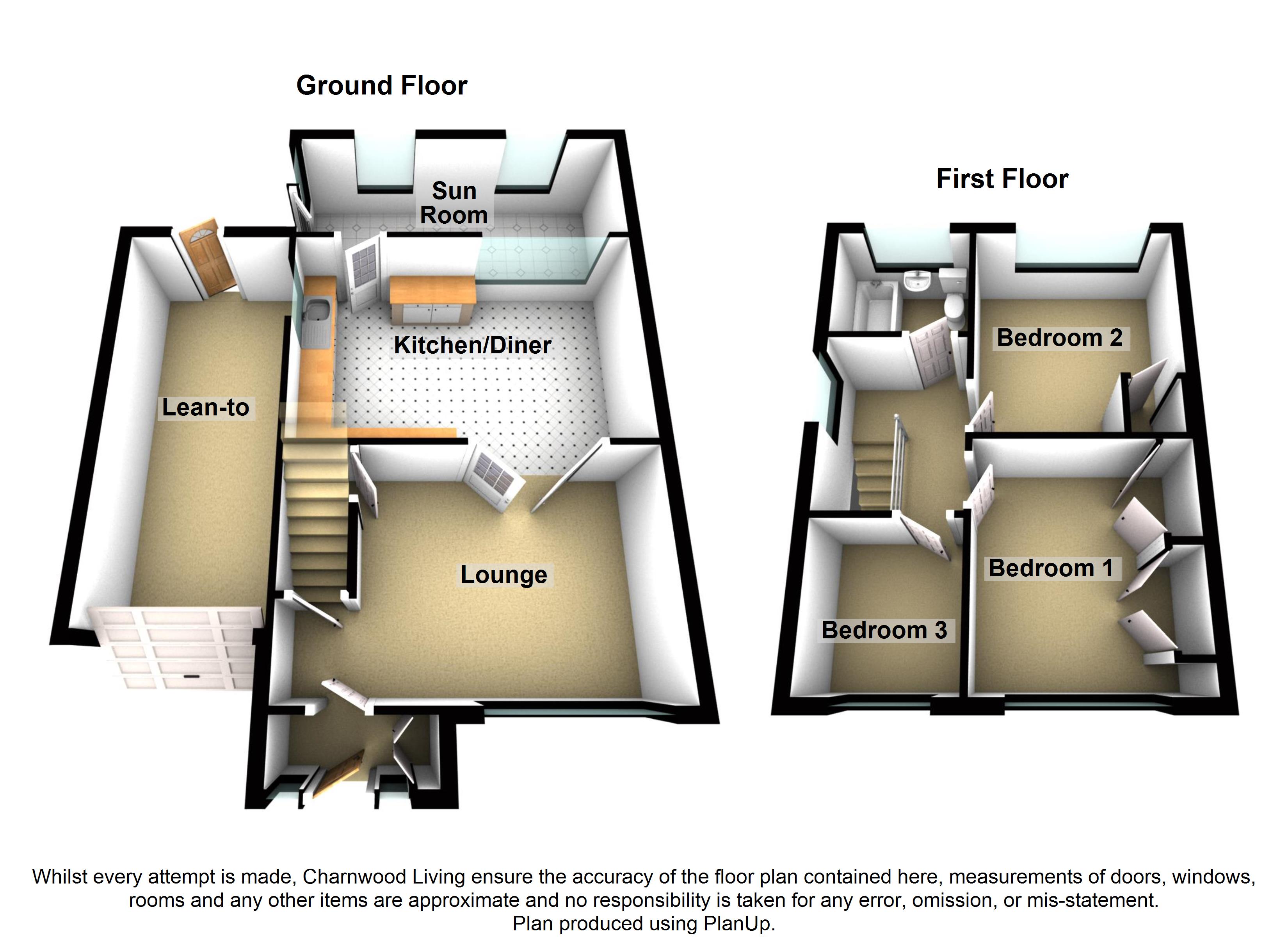Semi-detached house for sale in Leicester LE7, 3 Bedroom
Quick Summary
- Property Type:
- Semi-detached house
- Status:
- For sale
- Price
- £ 210,000
- Beds:
- 3
- Baths:
- 1
- Recepts:
- 2
- County
- Leicestershire
- Town
- Leicester
- Outcode
- LE7
- Location
- Millfield Close, Anstey, Leicester LE7
- Marketed By:
- Charnwood Living
- Posted
- 2019-03-20
- LE7 Rating:
- More Info?
- Please contact Charnwood Living on 0116 484 9829 or Request Details
Property Description
A Three Bedroom Semi Detached property located in a quiet no through road with views over parkland to the rear.
The accommodation is set across two floors and is briefly arranged as follows: Entrance Porch, Lounge, Dining Kitchen, Sun Room, Three Bedrooms, Bathroom, Car Standing, Car Port, Gardens to front and rear.
Entrance Porch
Approached through a double glazed entrance door, cloaks cupboard, inner door leads trough to:
Lounge (5.05m (16'7") x 3.89m (12'9"))
Stone fireplace wit space for fire, radiator, under-stairs storage cupboard, double glazed window to front, double doors lead through to:
Dining Kitchen (5.05m (16'7") Max x 3.28m (10'9") Max)
Fitted with a range of base and wall units, stainless steel sink with drainer, radiator, double glazed window to side, door to:
Sun Room (4.95m (16'3") x 1.83m (6'0"))
Radiator, two double glazed windows to rear.
First Floor Landing
Radiator, central heating boiler, double glazed window to side.
Bedroom 1 (3.96m (13'0") x 2.51m (8'3") To Wardrobe)
Fitted wardrobes providing hanging and storage space, radiator, double glazed window to front.
Bedroom 2 (3.25m (10'8") x 3.10m (10'2"))
Radiator, airing cupboard housing the hot water cylinder, double glazed window to rear.
Bedroom 3 (2.97m (9'9") x 1.96m (6'5"))
Radiator, double glazed window to front.
Bathroom (1.88m (6'2") x 1.85m (6'1"))
Bath with shower over, w/c, wash hand basin, radiator, double glazed window to rear.
Outside
To the front there is car standing with lawn and hedge to side.
Car Port (7.11m (23'4") x 2.59m (8'6"))
Access to the rear garden via a gated entrance.
Rear Garden
Gravelled area and patio, raised bed, mature shrubs, parkland beyond.
Agents Note
1.These particulars do not constitute an offer or contract or part thereof. 2. All descriptions, photographs and plans are for guidance only and should not be relied upon as statements or representations of fact. All measurements are approximate and not necessarily to scale. Any prospective purchaser must satisfy themselves of the correctness of the information within the particulars by inspection or otherwise. 3. Charnwood Living Ltd does not have any authority to give any representations or warranties whatsoever in relation to this property (including but not limited to planning/building regulations), nor can it enter into any contract on behalf of the Vendor. 4. Charnwood Living Ltd does not accept responsibility for any expenses incurred by prospective purchasers in inspecting properties which have been sold, let or withdrawn. 5. If there is anything of particular importance to you, please contact this office and Charnwood Living Ltd will try to have the information checked for you.
Property Location
Marketed by Charnwood Living
Disclaimer Property descriptions and related information displayed on this page are marketing materials provided by Charnwood Living. estateagents365.uk does not warrant or accept any responsibility for the accuracy or completeness of the property descriptions or related information provided here and they do not constitute property particulars. Please contact Charnwood Living for full details and further information.


