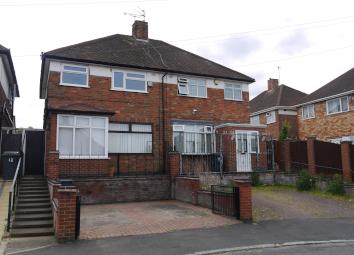Semi-detached house for sale in Leicester LE5, 3 Bedroom
Quick Summary
- Property Type:
- Semi-detached house
- Status:
- For sale
- Price
- £ 210,000
- Beds:
- 3
- Baths:
- 2
- Recepts:
- 1
- County
- Leicestershire
- Town
- Leicester
- Outcode
- LE5
- Location
- Bryngarth Crescent, Leicester LE5
- Marketed By:
- Sisodia Estates Ltd
- Posted
- 2024-04-21
- LE5 Rating:
- More Info?
- Please contact Sisodia Estates Ltd on 0116 484 9845 or Request Details
Property Description
Features
Bryngarth Crescent, LE5, Humberstone
Guide Price £210,000.00
• Excellent family home
• Semi detached house
• 1 Large reception room
• 3 Bedrooms
• 2 bathrooms
• Large conservatory
• Double Glazing
• Plenty of space for extension
• Call Sisodia Estates today to book a viewing!
Description
Detailed Description
Sisodia Estates are delighted to present to the market a 3 bedroom Semi-detached property on Bryngarth Crescent (Cul-de –sac) a very sought after area of Humberstone. The property would make a lovely family home or investment property and is close to local amenities and schools with excellent public transport links to and from the City Centre.
Close to Humberstone Junior academy/Rowlatts Hill Primary School/Al-Aqsa Schools Trust/ General Hospital.
Close to local amenities located on Uppingham Road and Tesco extra Hamilton
The beautifully presented property briefly comprises of a Porch, entrance hall, large reception room, conservatory, kitchen, W/C on the Ground floor. On the First floor there are three Bedrooms and a family bathroom.
Porch: UPVC door and windows with ceramic tiles laid to floor.
Entrance Hall: Wood panel front door and double glazed window, radiator, ceiling light, carpet laid to floor, staircase leading to first floor.
Reception Room: 11' 05" x 23.73" (3.368m x 7.233m) Wood panel door and double glazed windows to front and back, fire place, radiator x2, new carpet laid to floor.
Kitchen/Diner: 5' 37" x 10' 41" (1.637m x 3.174m)
uPVC Door leading to garden, double glazed window, radiator, integrated 4 hob gas cooker with matching extractor fan, fitted eye to base level kitchen units with worktop, complementary splash back tile, sink with stainless steel mixer tap, lino laid to floor.
Conservatory: 11’ 18” x 8’ 65” (3.409m x 2.638m) Wood panel window and door leading to garden, radiator, and ceramic tiles laid to floor.
Downstairs W/C: Wood panel door and window, W/C, fully tiled walls and ceramic tiled floor.
Landing: Access to 3 bedrooms and family bathroom.
Bedroom One: 12' 01" x 10' 44" (3.662m x 3.185m)
uPVC window to front elevation, wood panel door, radiator, fitted wardrobes and carpet laid to floor.
Bedroom Two: 11' 56" x 9' 14" (3.525m x 2.786m)
uPVC window to back elevation, wood panel door, radiator, fitted wardrobes and carpet laid to floor.
Bedroom Three: 6' 96" x 8' 66" (2.124m x 2.642m) uPVC window to back elevation, wood panel door, radiator and carpet laid to floor.
Family Bathroom: 5' 76" x 7' 04" (1.757m x 2.148m)
uPVC, three piece bathroom, Wood panel door, radiator, ceiling light, ceramic tiles laid to floor, splash back tiles, walk in shower cubicle, low level W/C and inset wash basin with stainless steel mixer tap.
Garden: Large garden to the rear partly laid with concrete and partly laid to lawn. There is also an outside shed x2.
Front: Large driveway with gate.
Thinking of selling? We would be delighted to provide you with a free market appraisal/market valuation of your own property. Please contact Sisodia Estates to arrange a convenient appointment. Our fixed fee is £399.00 including VAT only.
Property Location
Marketed by Sisodia Estates Ltd
Disclaimer Property descriptions and related information displayed on this page are marketing materials provided by Sisodia Estates Ltd. estateagents365.uk does not warrant or accept any responsibility for the accuracy or completeness of the property descriptions or related information provided here and they do not constitute property particulars. Please contact Sisodia Estates Ltd for full details and further information.

