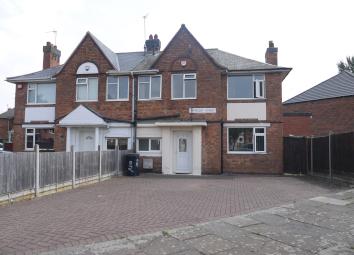Semi-detached house for sale in Leicester LE5, 3 Bedroom
Quick Summary
- Property Type:
- Semi-detached house
- Status:
- For sale
- Price
- £ 320,000
- Beds:
- 3
- Baths:
- 3
- Recepts:
- 2
- County
- Leicestershire
- Town
- Leicester
- Outcode
- LE5
- Location
- Thoresby Street, Leicester LE5
- Marketed By:
- Sisodia Estates Ltd
- Posted
- 2024-04-21
- LE5 Rating:
- More Info?
- Please contact Sisodia Estates Ltd on 0116 484 9845 or Request Details
Property Description
Thoresby Street, Leicester LE5
reduced: Guide Price: £320,000.00
• Immaculate Condition throughout
• For sale with all furniture included
• 3 double bedrooms
• 2 bathrooms
• 1 reception room
• 1 study room
• Custom built Kitchen/breakfast room
• Extended
• Large Driveway
• fgch and upv throughout
• Close to places of worship shree hindu temple community centre/masjid al-husayn/ masjid ali
• Call Sisodia Estates today to book a viewing!
Detailed Description
Sisodia Estates are delighted to present to the market for sale this truly magnificent executive corner plot located on Thoresby Street, a very sought after area of North Evington. The property is finished to a superb standard and is truly deceptive in terms of the space and the premium quality of interior design it has on offer. The property briefly comprises of an entrance porch, entrance hall, large lounge area, large kitchen/diner, study room, a downstairs family bathroom and a separate W/C. The first floor comprises of access to all three double bedrooms and family bathroom. Please note this particular property comes with equipment and appliances including carpet, curtains, sofas, 6 x chair glass dinning table, glass coffee table, bedside cabinets and study room office furniture.
Entrance Hall: 6'99" x 9'55" (2.133m x 2.913m) uPVC double glazed door, Wood panel door leading to front lounge, double doors leading to Study, Radiator, Ceiling light, carpet laid to floor.
Lounge: 20'78" x 14'00" (6.334m x 4.269m) uPVC double glazed windows to front and sides, fully functional feature fire place, Radiator, aertex ceiling, Carpet laid to floor. French doors leading to kitchen.
Kitchen/Diner: 22'16" x 17'65" (6.757m x 5.380m) uPVC French door leading to garden, uPVC double glazed window, Plinth heating system, 2 x radiator, stylish extractor fan, 4 hob gas cooker, elegant full range of fitted Eye to Base level kitchen units with worktop, Complementary splash back tile, Inset stainless steel sink with Stainless Steel mixer tap, American style double door refrigerator, Dishwasher, breakfast bar. Highly attractive fully tiled flooring.
Study: 13'09" x 10'22" (3.993m x 3.117m) Fitted with a range of wooden units, carpet laid to floor, wooden door leading to kitchen.
Downstairs Bathroom: 11'27" x 9'27" (3.438m x 2.826m) UPVC window to back elevation, fully tiled throughout, all glass walk in shower room, W/C, storage unit combined with sink and washing machine port.
Landing: UPVC window to front elevation and loft access, bedroom access.
Double Bedroom One: 10'53" x 9'58" (3.212m x 2.923m excluding wardrobes), fully refurbished, uPVC window to front elevation, wood panel door, fitted wardrobes and radiator. Carpet laid to floor.
Double Bedroom Two: 12'49" x 10'16" (3.808m x 3.097m excluding wardrobes), Upvc Window to back elevation and radiator, wood panel door, fully fitted wardrobes, carpet laid to floor.
Double Bedroom Three: 9'92" x 10'17" (3.025m x 3.101m excluding wardrobes), uPVC to back elevation, wood panel door, radiator, fitted wardrobes and carpet laid to floor.
Family Bathroom One : 7'36" x 8'91" (2.244m x 2.717m) Fully refurbished three piece bathroom, Wood panel door, Radiator, Ceiling/Inset lights, Ceramic tiles laid to floor, Splash back tiles, Plastic panel bathtub with Stainless Steel mixer tap, Low level W/C and Inset wash basin with stainless steel mixer tap.
Garden: Very well maintained large garden to the rear mainly laid to lawn with a range of shrubs plants and a useful concrete build shed to the back.
Front: Block paved driveway, space for three cars.
Thinking of selling? We would be delighted to provide you with a free market appraisal/market valuation of your own property. Please contact Sisodia Estates to arrange a convenient appointment. Our fixed fee is £399.00 including VAT only.
Property Location
Marketed by Sisodia Estates Ltd
Disclaimer Property descriptions and related information displayed on this page are marketing materials provided by Sisodia Estates Ltd. estateagents365.uk does not warrant or accept any responsibility for the accuracy or completeness of the property descriptions or related information provided here and they do not constitute property particulars. Please contact Sisodia Estates Ltd for full details and further information.

